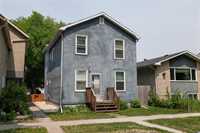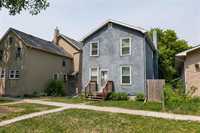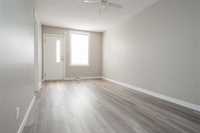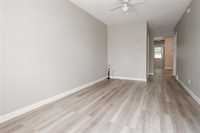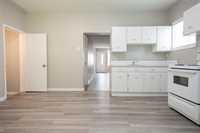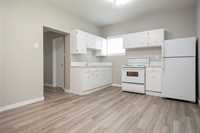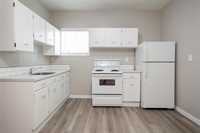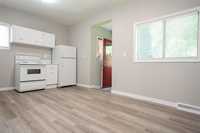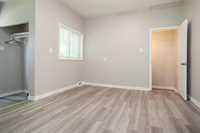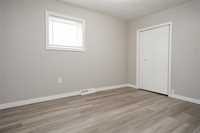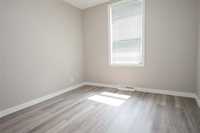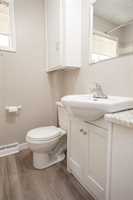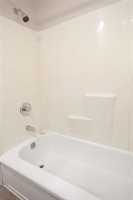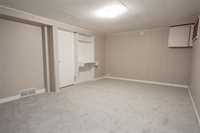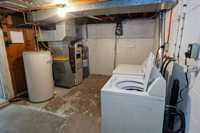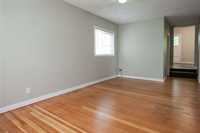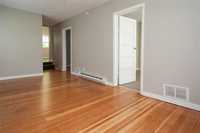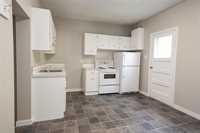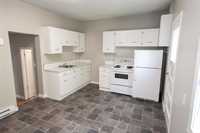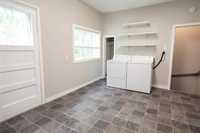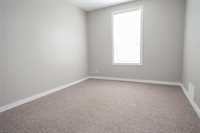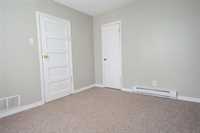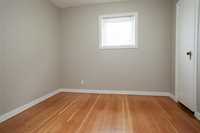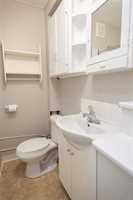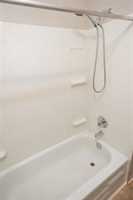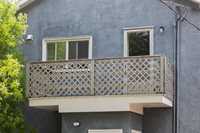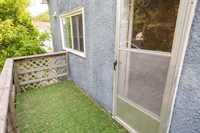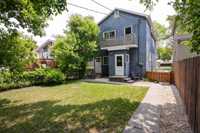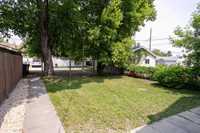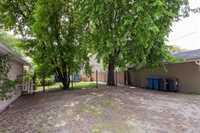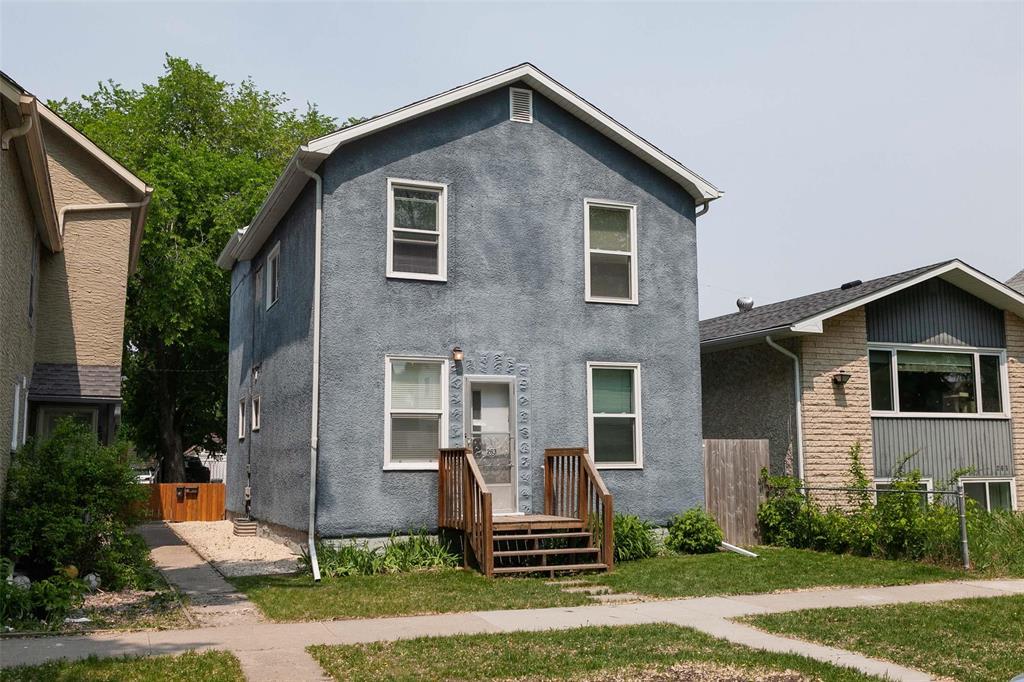
Offers June 11 - Charming and updated duplex located in the heart of St Boniface. Walking distance to all conveniences, public transportation, parks, St Boniface hospital and The Forks. Both units have two spacious bedrooms, large eat-in kitchens and separate laundry. Main floor unit has beautiful laminate floors throughout. Open and bright living area leads to the tasteful kitchen. Back door access leads to the GORGEOUS treed backyard. Two large bedrooms and a 4-piece bathroom on the main floor. The basement includes a warm and cozy rec-room and designated laundry room. The upstairs unit offers a similar floor plan and hardwood floors in the living area. Spacious, clean and bright. The upstairs unit has a separate entrance and it's own designated laundry. The balcony is located off the kitchen, perfect for a bistro set or BBQ. Updated exterior, including windows, shingles and soffits and fascia. Truly a wonderful opportunity to build your property portfolio, or live in one unit and let a renter help pay your mortgage.
- Basement Development Fully Finished
- Bathrooms 2
- Bathrooms (Full) 2
- Bedrooms 4
- Building Type Two Storey
- Built In 1910
- Exterior Stucco
- Floor Space 1521 sqft
- Gross Taxes $3,055.05
- Neighbourhood St Boniface
- Property Type Residential, Duplex
- Remodelled Bathroom, Flooring, Furnace, Insulation, Roof Coverings, Windows
- Rental Equipment None
- Tax Year 24
- Total Parking Spaces 4
- Features
- Balcony - One
- Laundry - Second Floor
- Laundry - Main Floor
- Main floor full bathroom
- Goods Included
- Dryers - Two
- Fridges - Two
- Stoves - Two
- Washers - Two
- Parking Type
- Parking Pad
- Rear Drive Access
- Site Influences
- Fenced
- Back Lane
- Private Yard
- Shopping Nearby
- Public Transportation
Rooms
| Level | Type | Dimensions |
|---|---|---|
| Main | Eat-In Kitchen | 15.5 ft x 11 ft |
| Living Room | 16.42 ft x 9.08 ft | |
| Primary Bedroom | 11.83 ft x 9.08 ft | |
| Bedroom | 9.17 ft x 9.08 ft | |
| Four Piece Bath | - | |
| Basement | Recreation Room | 17.92 ft x 11.42 ft |
| Laundry Room | - | |
| Upper | Eat-In Kitchen | 15.67 ft x 10.83 ft |
| Living Room | 17.33 ft x 9.17 ft | |
| Primary Bedroom | 11.17 ft x 9.17 ft | |
| Bedroom | 9.33 ft x 9.17 ft | |
| Four Piece Bath | - | |
| Laundry Room | - |


