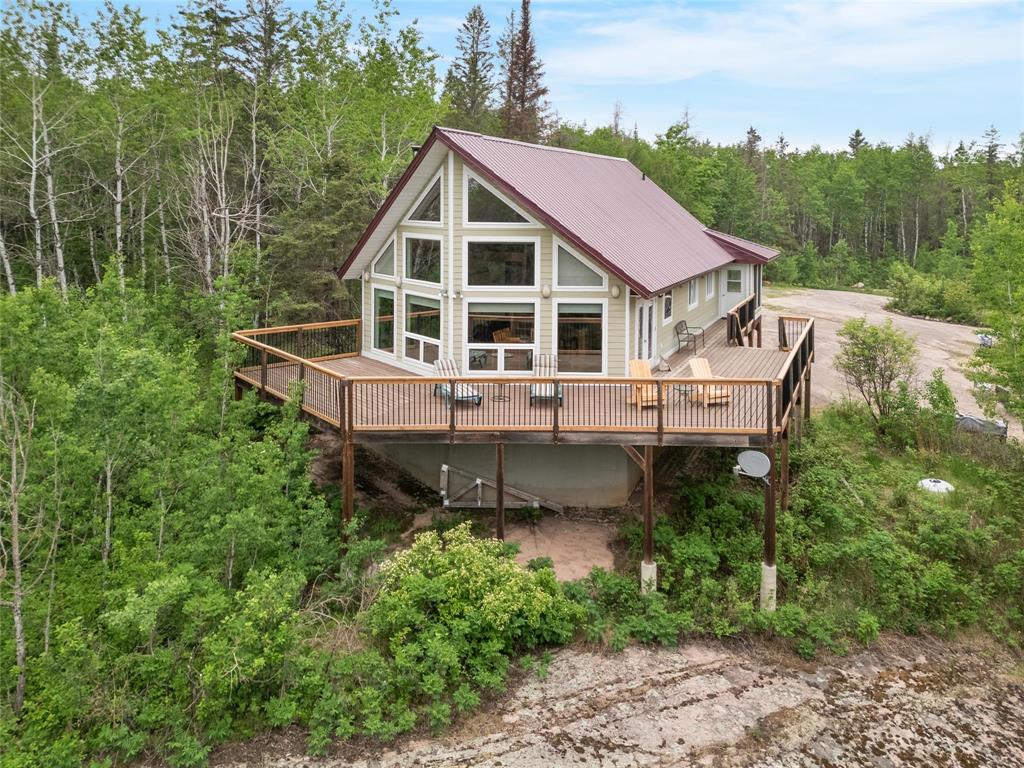Wendigo Realty
Box 1300, Lac Du Bonnet, MB, R0E 1A0

Welcome to 24 Whippoorwill Trail, a very private 1.03 acre lot, featuring a 1.5 story home/cottage, gently nestled onto a large granite outcropping, surrounded by mature forest. This property has been lovingly maintained and shows pride of ownership throughout. Main floor features an open concept kitchen, dining and living area, with soaring pine vaulted ceilings a front wall of large windows (Electric Blinds) for an abundance of natural lighting and a high efficiency stone fireplace for perfect ambiance. Kitchen features Maple cabinets, updated appliances, granite countertops & island, tile backsplash & under cabinet lighting. Main floor also features 3 bedrooms, 4 pc bath and a large screened in porch. Ideal location to enjoy the tranquility of country living and all the sights and sounds offered by mother nature. Loft area is used as the 4th bedroom complete with a 2 pc bath and a private outdoor porch. Basement area is perfect for seasonal storage or a work shop area. Solid home built on piles & ICF foundation, Hardie Board exterior, metal roof, 400 Sq.Ft, deck, F/A furnace, AC, HRV, triple pane windows, monitored alarm. BONUS NO GRASS TO CUT & close to boat launch.
| Level | Type | Dimensions |
|---|---|---|
| Main | Living Room | 12 ft x 13 ft |
| Dining Room | 13 ft x 8 ft | |
| Kitchen | 13.58 ft x 8 ft | |
| Primary Bedroom | 11 ft x 10.67 ft | |
| Bedroom | 9.33 ft x 9 ft | |
| Bedroom | 9 ft x 9 ft | |
| Porch | 30 ft x 8 ft | |
| Four Piece Bath | - | |
| Upper | Bedroom | 22.67 ft x 14.5 ft |
| Two Piece Ensuite Bath | - | |
| Porch | 15 ft x 8 ft |