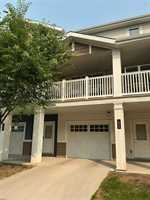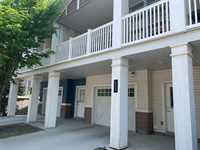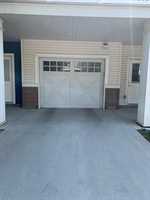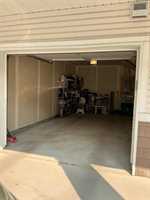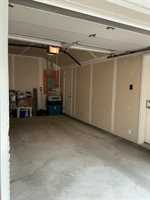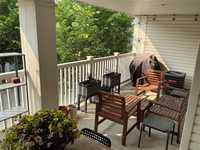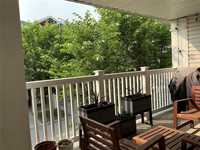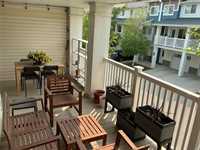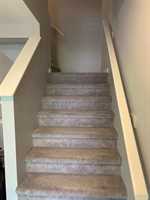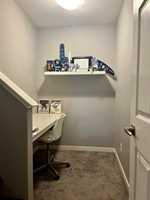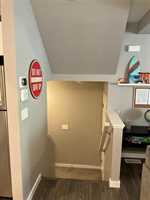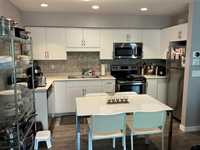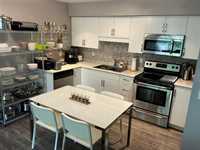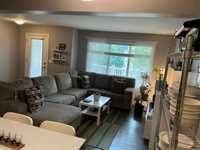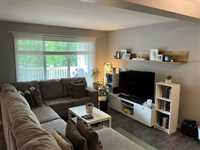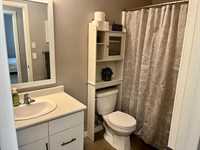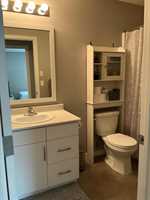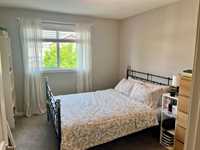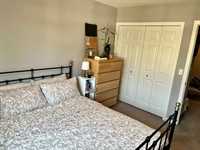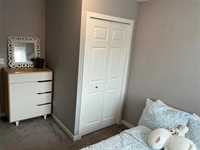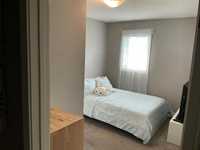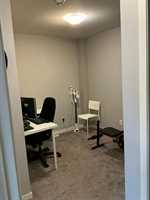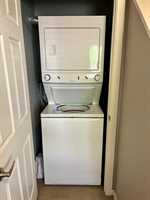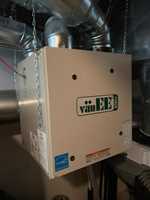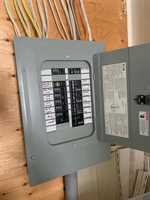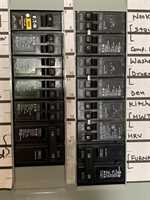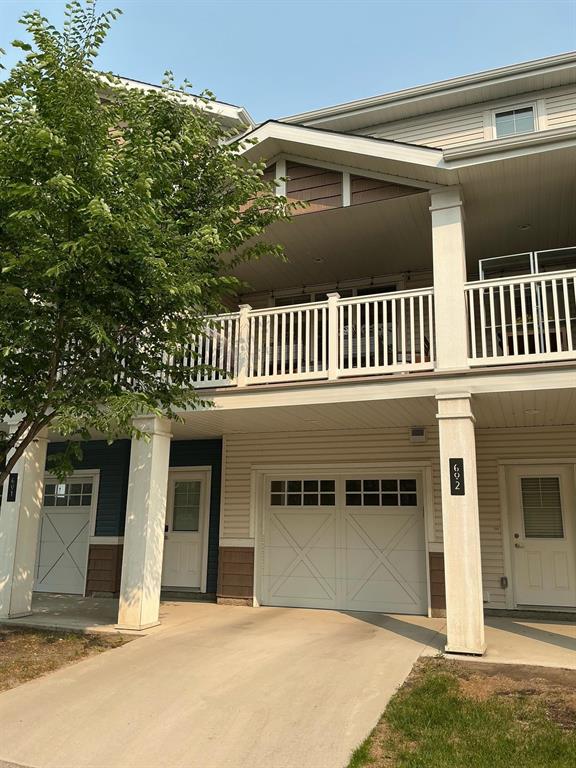
OPEN HOUSES CXL!! Offer currently pending. LOW CONDO FEES. WELCOME to 602-280 Amber Trail. You will enjoy this EXECUTIVE style condo, beautifully maintained + nicely refreshed. Located in the desirable community of Amber Trails. This condo provides modern living with an open concept living room/dining area. You'll find a comfortable vibe in this cozy living area + functional kitchen which incl stainless steel appls. Upon entry you will find the foyer + the insuite laundry as well as the entry from the garage. Mid level you will find a functional nook. The open concept living room/dining room/kitchen greet you. Upstairs you'll find 2 generous bedrooms. Use your imagination on how to utilize the bonus room, it could be a den or TV room, or as currently utilized, a work out/office area. The balcony with its spaciousness beckons you as the the ultimate 'Outdoor Living Space'. The enclosed, insulated single car garage is an added bonus! Must be seen to be fully appreciated. Close to many amenities. Measurements/+/- jogs
- Bathrooms 1
- Bathrooms (Full) 1
- Bedrooms 2
- Building Type Multi-level
- Built In 2014
- Condo Fee $228.33 Monthly
- Exterior Vinyl
- Floor Space 1100 sqft
- Gross Taxes $3,345.00
- Neighbourhood Amber Trails
- Property Type Condominium, Townhouse
- Rental Equipment None
- School Division Seven Oaks (WPG 10)
- Tax Year 2024
- Total Parking Spaces 2
- Amenities
- Garage Door Opener
- In-Suite Laundry
- Visitor Parking
- Condo Fee Includes
- Contribution to Reserve Fund
- Insurance-Common Area
- Landscaping/Snow Removal
- Management
- Parking
- Features
- Air Conditioning-Central
- Balcony - One
- High-Efficiency Furnace
- Goods Included
- Dryer
- Dishwasher
- Refrigerator
- Garage door opener
- Garage door opener remote(s)
- Microwave
- Stove
- Window Coverings
- Washer
- Parking Type
- Single Attached
- Site Influences
- Playground Nearby
- Shopping Nearby
- Public Transportation
Rooms
| Level | Type | Dimensions |
|---|---|---|
| Upper | Living/Dining room | 16.67 ft x 10.5 ft |
| Kitchen | 10.5 ft x 5.5 ft | |
| Foyer | 10.92 ft x 8 ft | |
| Office | 10.92 ft x 5 ft | |
| Primary Bedroom | 11.42 ft x 9.83 ft | |
| Bedroom | 12.58 ft x 8.92 ft | |
| Den | 8.58 ft x 7.67 ft | |
| Four Piece Bath | 8.83 ft x 9 ft |


