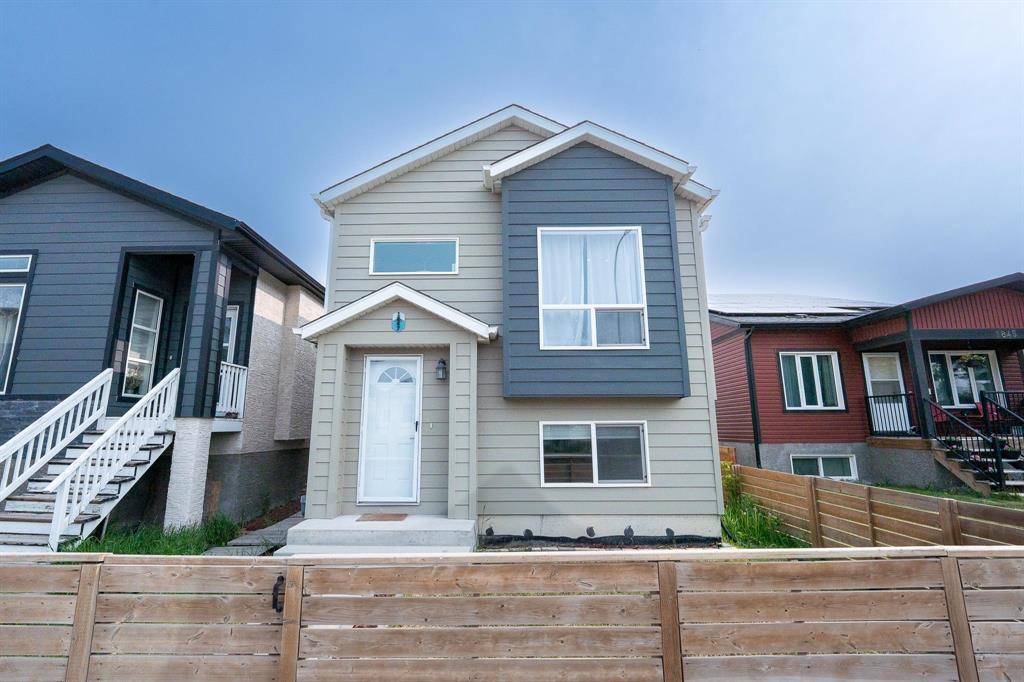Century 21 Advanced Realty
9A - 1099 Kingsbury Avenue, Winnipeg, MB, R2P 2P9

*S/S now. Offers as received* OH: SAT, MAY 31 & SUN. JUN 1: 2-4PM* Welcome to this charming bi-level home, built in August 2017, offering over 1,500 sq. ft. of total living space. The main floor features an open-concept design with three bedrooms, a full bath w/ tub, a bright living room perfect for gatherings, and a modern kitchen with a peninsula and stainless steel appliances. The primary bedroom with potential for a private veranda. The fully finished basement, brand new and versatile, includes two bedrooms, 3-piece shower, and a bonus room ideal for an office or studio. Additional features include air conditioning, an HRV system, and a sump pump. The backyard is secured with a gated sliding fence and a 2-car carport provides convenient parking. Located close to shopping, Red River College, major bus routes, and the airport, this home combines comfort, functionality, and accessibility. Don’t miss this fantastic opportunity!
| Level | Type | Dimensions |
|---|---|---|
| Main | Primary Bedroom | 9.05 ft x 12 ft |
| Bedroom | 8.02 ft x 9.08 ft | |
| Bedroom | 10.11 ft x 7.1 ft | |
| Four Piece Bath | - | |
| Living Room | 10 ft x 14.25 ft | |
| Dining Room | 8.67 ft x 8.83 ft | |
| Kitchen | 9.67 ft x 10.83 ft | |
| Basement | Family Room | 12.03 ft x 15.05 ft |
| Bedroom | 8.08 ft x 15.06 ft | |
| Bedroom | 8.11 ft x 11 ft | |
| Den | 8.01 ft x 5.05 ft | |
| Three Piece Bath | - |