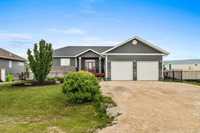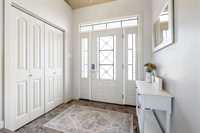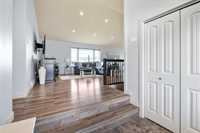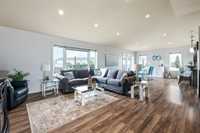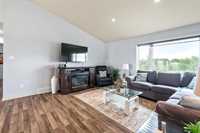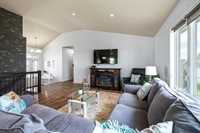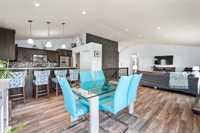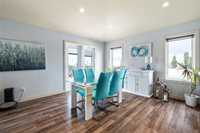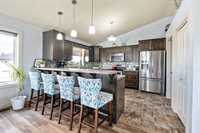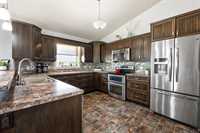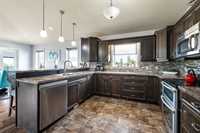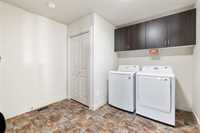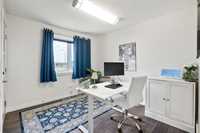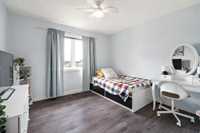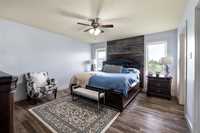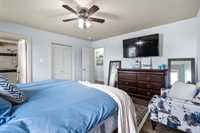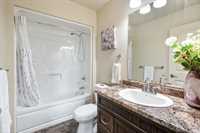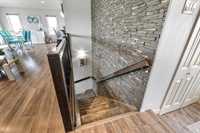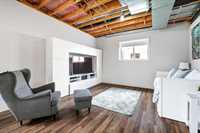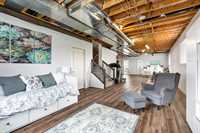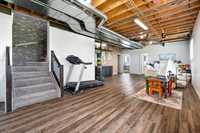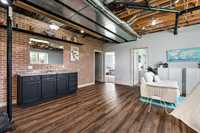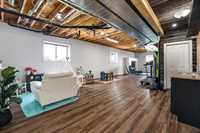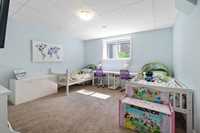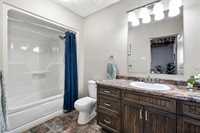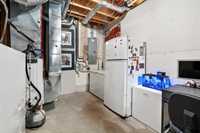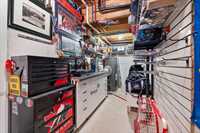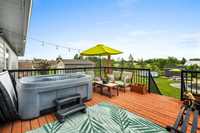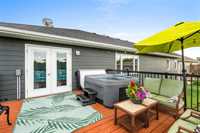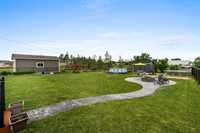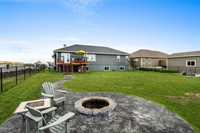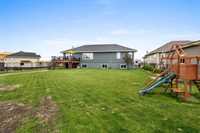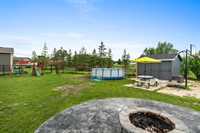OTP 6/16 1pm. Stunning 1688 SF bungalow in the beautiful town of Elie! This warm and inviting home welcomes you with a charming front porch and a grand entryway. The bright, open-concept main level features vaulted ceilings, pot lights, and an abundance of natural light. The spacious living room flows into the dining area and modern kitchen, complete with stainless steel appliances, a breakfast bar, and a stylish tiled backsplash. Just off the kitchen, you’ll find a convenient mudroom/laundry space. There are 3 main floor bedrooms (one currently used as an office), including a generous primary suite with a walk-in closet and full ensuite. The partially finished basement expands your living space with a massive rec room, two more large bedrooms, a 4-piece bath, wet bar, and plenty of storage in the utility room. Outside, unwind in the spacious fenced backyard featuring a large deck, relaxing hot tub, above-ground pool, shed and a concrete walkway leading to a cozy fire pit. The home includes a generous driveway and a double attached garage.
- Basement Development Partially Finished
- Bathrooms 3
- Bathrooms (Full) 3
- Bedrooms 5
- Building Type Bungalow
- Built In 2013
- Exterior Composite, Stucco
- Floor Space 1688 sqft
- Gross Taxes $4,663.31
- Neighbourhood R10
- Property Type Residential, Single Family Detached
- Rental Equipment None
- School Division Portage la Prairie
- Tax Year 24
- Features
- Air Conditioning-Central
- Bar wet
- Closet Organizers
- Deck
- Ceiling Fan
- Hot Tub
- Main floor full bathroom
- Microwave built in
- Pool above ground
- Sump Pump
- Vacuum roughed-in
- Goods Included
- Dryer
- Dishwasher
- Refrigerator
- Garage door opener
- Garage door opener remote(s)
- Microwave
- Storage Shed
- Stove
- Satellite Dish
- TV Wall Mount
- Window Coverings
- Washer
- Parking Type
- Double Attached
- Front Drive Access
- Garage door opener
- Parking Pad
- Plug-In
- Site Influences
- Fenced
- Landscape
- Shopping Nearby
Rooms
| Level | Type | Dimensions |
|---|---|---|
| Main | Living Room | 14.75 ft x 18.08 ft |
| Kitchen | 10.75 ft x 12.42 ft | |
| Dining Room | 15.25 ft x 18.08 ft | |
| Primary Bedroom | 13.33 ft x 14.5 ft | |
| Bedroom | 10.5 ft x 11.08 ft | |
| Bedroom | 10.5 ft x 11.42 ft | |
| Laundry Room | 10.25 ft x 10.25 ft | |
| Four Piece Bath | - | |
| Four Piece Ensuite Bath | - | |
| Basement | Recreation Room | 17.58 ft x 43.25 ft |
| Bedroom | 11.25 ft x 13.75 ft | |
| Bedroom | 13.33 ft x 13.58 ft | |
| Four Piece Bath | - |



