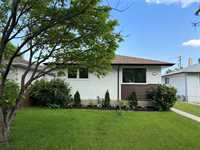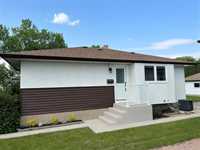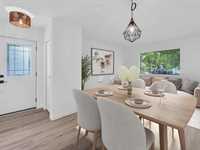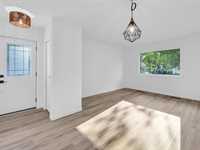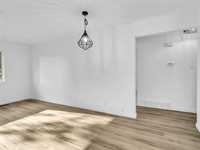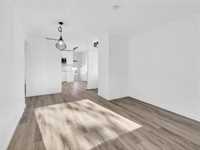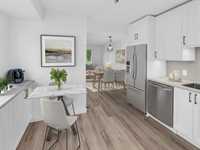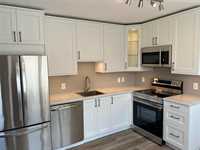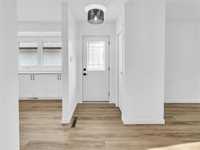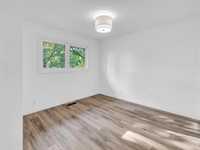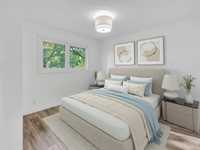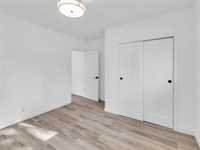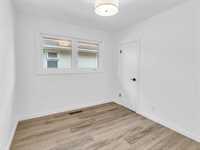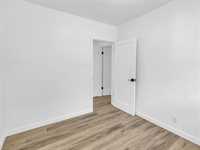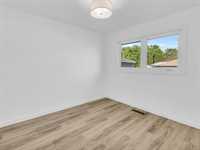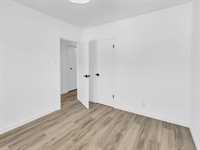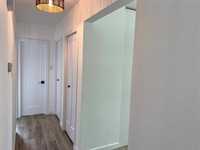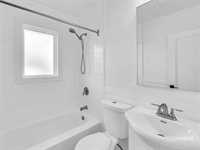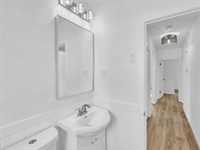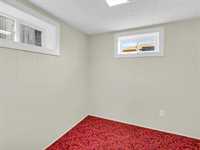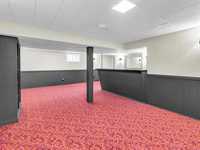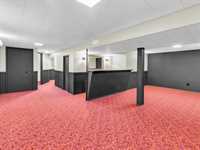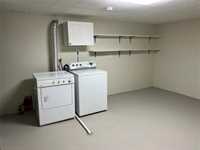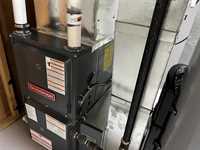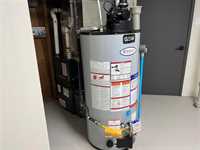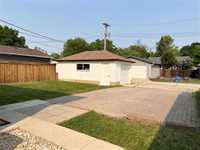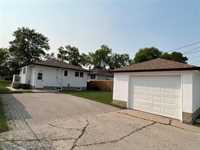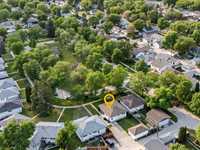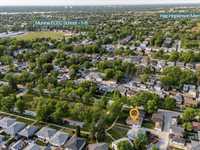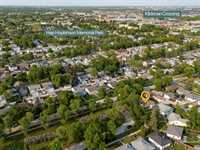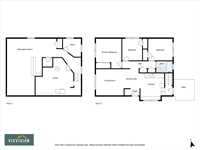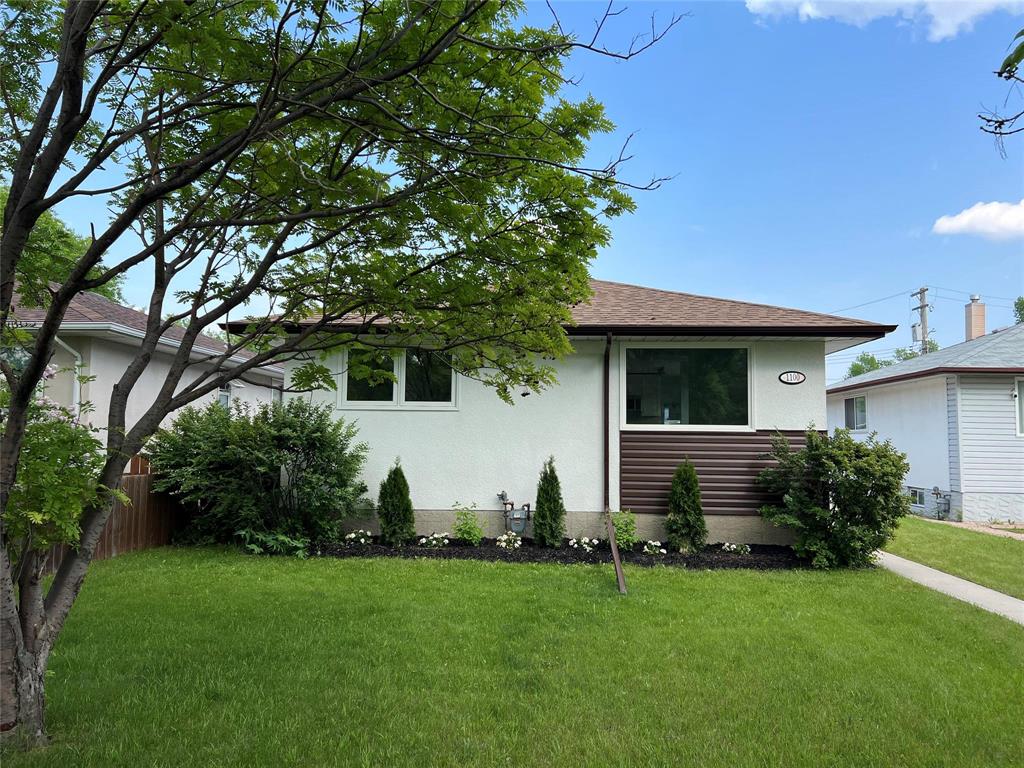
OFFERS PRESENTED JUNE 25/25! OPEN HOUSE JUNE 22/25 1:00 - 3:00 PM. Welcome to this extensively renovated stunning 3-bedroom bungalow. The completely renovated main floor includes an incredible updated kitchen with new cabinets, new sink, new fixtures and gorgeous vinyl flooring. The gorgeous vinyl flooring continues throughout the main level in addition to new paint, new baseboards, new doors, new hardware, new casings, new trim, new electrical plugs, new windows, etc. In addition, there is a newer furnace, central air conditioning, hot water tank, and aluminum soffits facia and troughs. The large fully finished lower level was also updated with new windows, paint and other great finishing touches. There is also a bar, spare room and ample storage in the furnace room awaits. This home offers a great floor plan with beautiful green space out front and back, close to schools, shopping and public transportation. There is ample rear parking and single detached garage. Careful, particular, attention to detail is evident throughout!
- Basement Development Fully Finished
- Bathrooms 1
- Bathrooms (Full) 1
- Bedrooms 3
- Building Type Bungalow
- Built In 1957
- Exterior Stucco, Vinyl
- Floor Space 903 sqft
- Frontage 42.00 ft
- Gross Taxes $3,432.85
- Neighbourhood East Elmwood
- Property Type Residential, Single Family Detached
- Remodelled Bathroom, Electrical, Flooring, Kitchen, Other remarks, Windows
- Rental Equipment None
- School Division Winnipeg (WPG 1)
- Tax Year 2024
- Features
- Air Conditioning-Central
- Bar dry
- Microwave built in
- No Pet Home
- No Smoking Home
- Goods Included
- Dryer
- Dishwasher
- Refrigerator
- Garage door opener
- Garage door opener remote(s)
- Stove
- Washer
- Parking Type
- Single Detached
- Parking Pad
- Site Influences
- Paved Street
- Playground Nearby
- Shopping Nearby
- Public Transportation
Rooms
| Level | Type | Dimensions |
|---|---|---|
| Main | Living Room | 12 ft x 11.4 ft |
| Dining Room | 6.6 ft x 8.7 ft | |
| Kitchen | 14.7 ft x 11.6 ft | |
| Primary Bedroom | 11 ft x 12.1 ft | |
| Bedroom | 8.7 ft x 9.5 ft | |
| Bedroom | 10.6 ft x 9.5 ft | |
| Four Piece Bath | 7.1 ft x 4.11 ft | |
| Lower | Recreation Room | 28.7 ft x 24.6 ft |
| Storage Room | 7.9 ft x 7.1 ft | |
| Utility Room | 19.7 ft x 16.2 ft |



