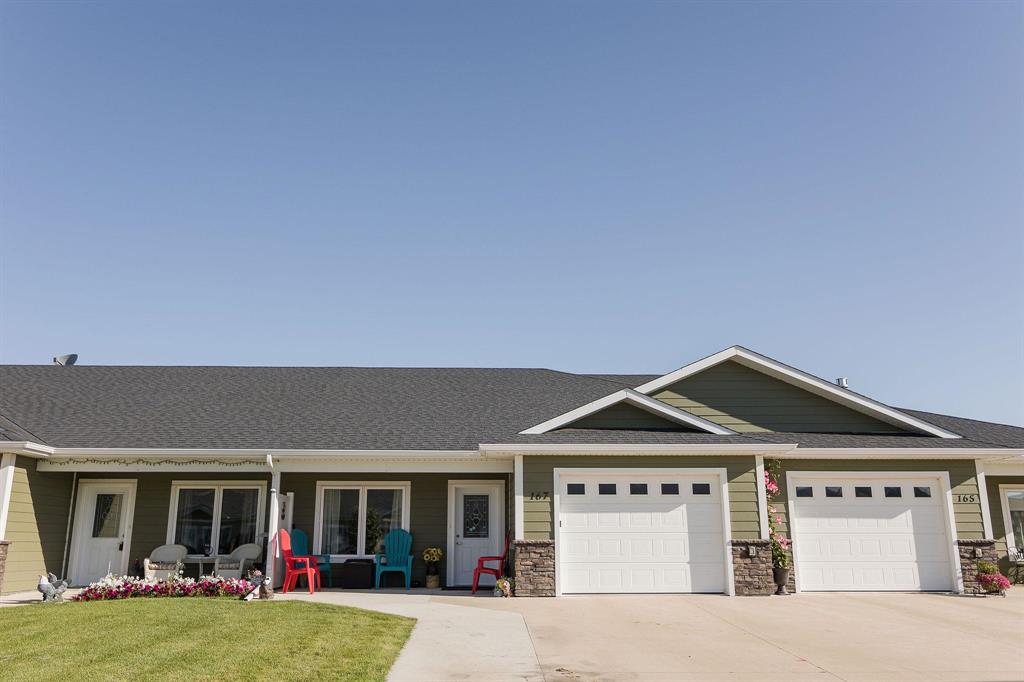Royal LePage Legacy Realty
134 Main Street, Carman, MB, R0G 0J0

Close to walking path, hospital, golf and more! This is a true one level home and features a single attached completely finished garage. 2 full bathrooms including an ensuite and large walk in closet. A very well maintained property that is south facing and flooded with natural light! More economical than a life lease setup and additionally highlighted by an open concept flow and one bedroom with a nice sitting area off the back and an office or den for extra use or guests. What a great way to retire in this manageable condo!
| Level | Type | Dimensions |
|---|---|---|
| Main | Living Room | 14.75 ft x 20.17 ft |
| Kitchen | 14.25 ft x 9 ft | |
| Dining Room | 14.75 ft x 13 ft | |
| Primary Bedroom | 11.67 ft x 11 ft | |
| Four Piece Ensuite Bath | - | |
| Den | 11.75 ft x 10.17 ft | |
| Three Piece Bath | - |