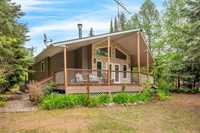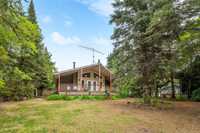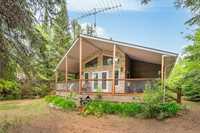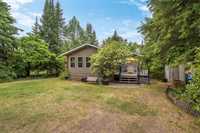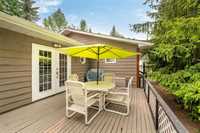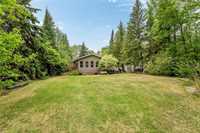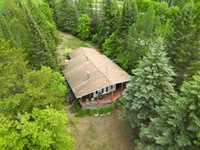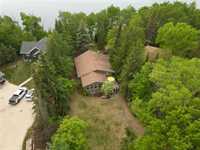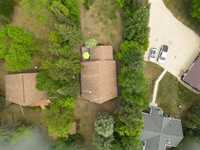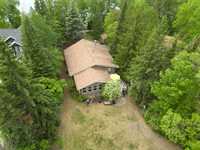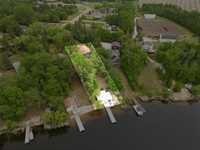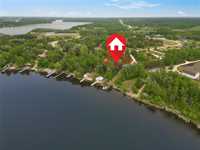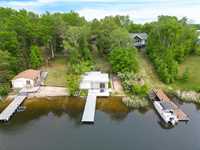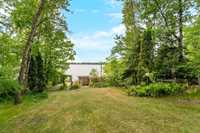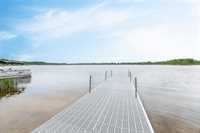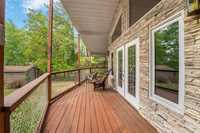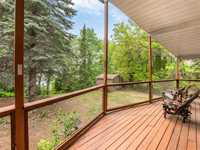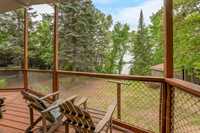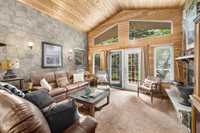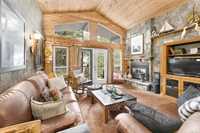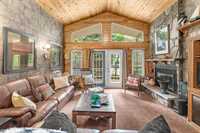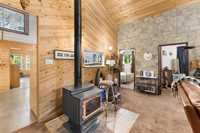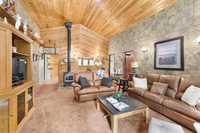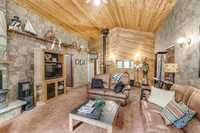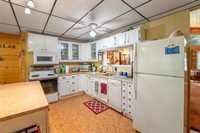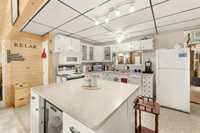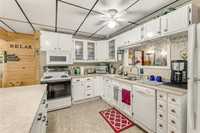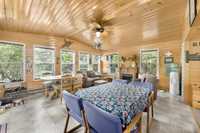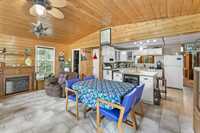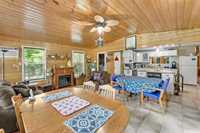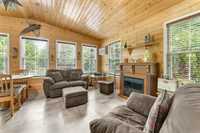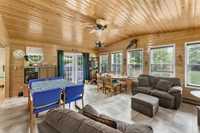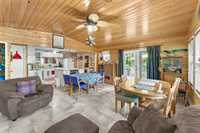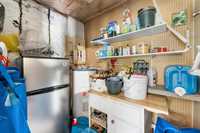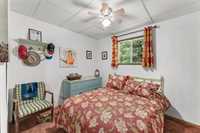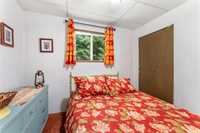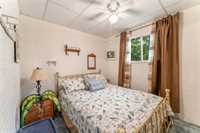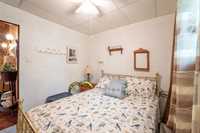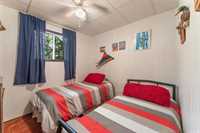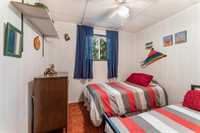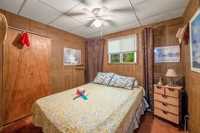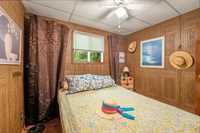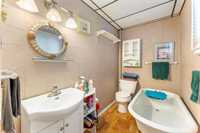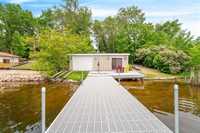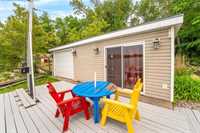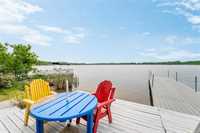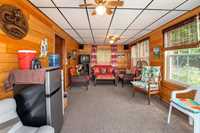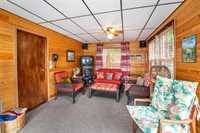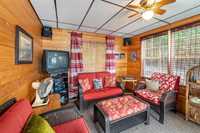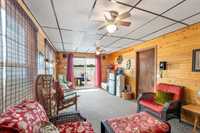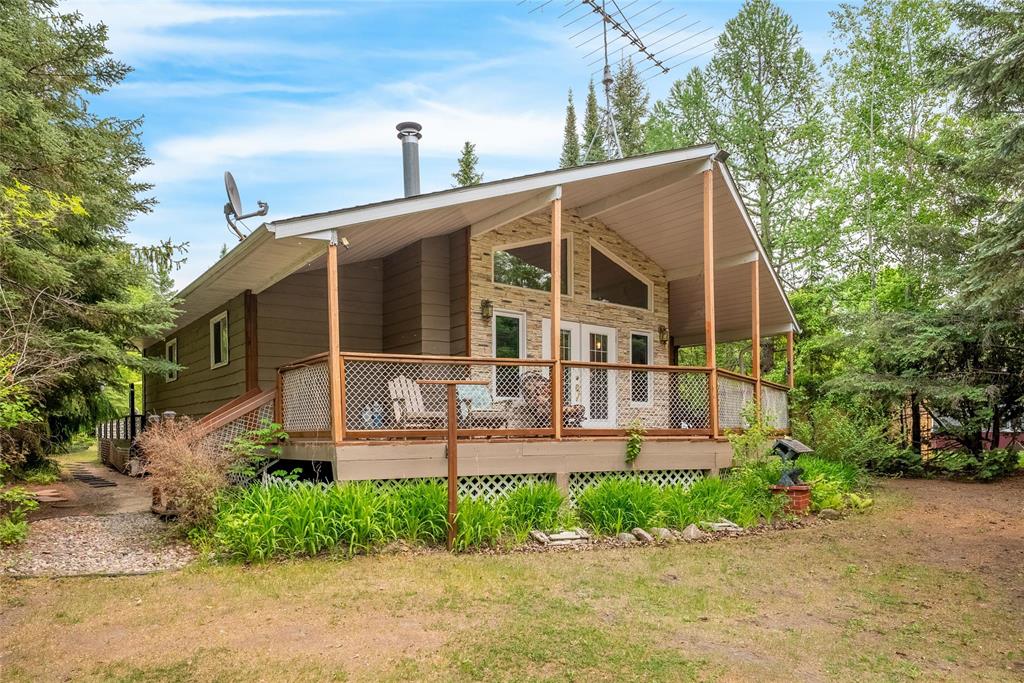
Welcome to the lovely community of Lee Side Drive, just 10 minutes from the quaint town of Lac du Bonnet. This Turn-Key 1,300 sft 3-Season Waterfront Cottage has 3 Bedrooms, a full Bathroom and a private dock with Boathouse. This beautifully treed private property offers the perfect setting for unwinding and de-compressing from all the day-to-day hustle and bustle. Walk in and immediately feel your stress disappear. The Open-concept Eat-In Kitchen and Sitting room is a great space for entertaining family and friends. The nicely updated Kitchen offers plenty of cabinetry and counterspace, an island with Bar-fridge and a large sitting-room area surrounded by natural light. On the other side is a Livingroom with beautiful views of the water, vaulted ceilings & a cozy woodstove. There are 3 good-sized Bedrooms for rest and relaxation, along with a 3pc Bath w/claw tub to complete this functional floorplan. Lounge outside on the large covered veranda with low-maintenance composite decking w/peaceful views of the water. Head down the gently sloping hill to your private dock, or lounge inside the Boathouse. 2 Window A/Cs. River-drawn water & Holding Tank. Shingles 2008. All furnishings & Sheds included!
- Bathrooms 1
- Bathrooms (Full) 1
- Bedrooms 4
- Building Type Bungalow
- Built In 1982
- Depth 248.00 ft
- Exterior Composite, Vinyl
- Fireplace Free-standing
- Fireplace Fuel Wood
- Floor Space 1300 sqft
- Frontage 75.00 ft
- Gross Taxes $3,409.27
- Land Size 0.63 acres
- Neighbourhood Lee Side Co-op
- Property Type Residential, Single Family Detached
- Remodelled Addition, Kitchen
- Rental Equipment None
- School Division Sunrise
- Tax Year 2024
- Features
- Air conditioning wall unit
- Deck
- Ceiling Fan
- Main floor full bathroom
- Goods Included
- Window A/C Unit
- Blinds
- Dishwasher
- Refrigerator
- Microwave
- Storage Shed
- Stove
- Satellite Dish
- Window Coverings
- Parking Type
- No Garage
- Site Influences
- Golf Nearby
- Lakefront
- Lake View
- Lake Access Property
- No Through Road
- Private Docking
- Private Setting
- Riverfront
Rooms
| Level | Type | Dimensions |
|---|---|---|
| Main | Eat-In Kitchen | 15.4 ft x 11.39 ft |
| Family Room | 19.3 ft x 15.6 ft | |
| Living Room | 21.53 ft x 15.39 ft | |
| Primary Bedroom | 9.72 ft x 8.67 ft | |
| Bedroom | 9.66 ft x 8.67 ft | |
| Bedroom | 9.72 ft x 8.67 ft | |
| Bedroom | 9.52 ft x 8.67 ft | |
| Three Piece Bath | - | |
| Utility Room | 4.01 ft x 5.27 ft |


