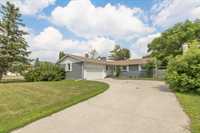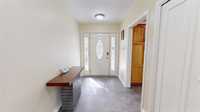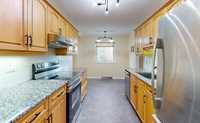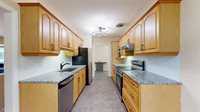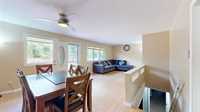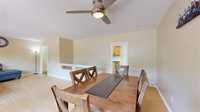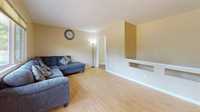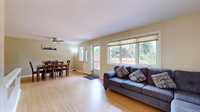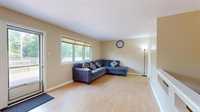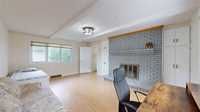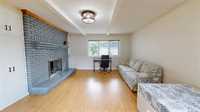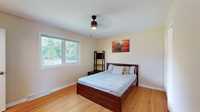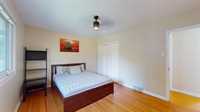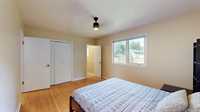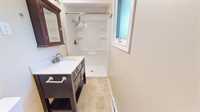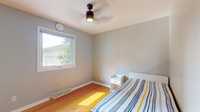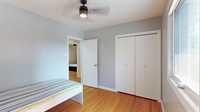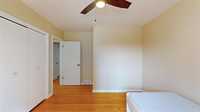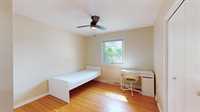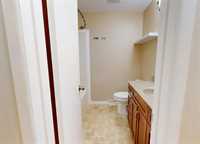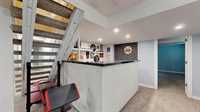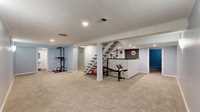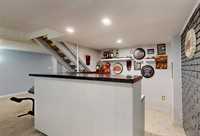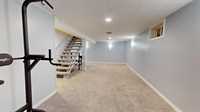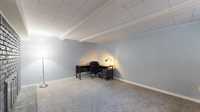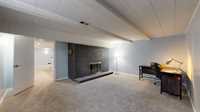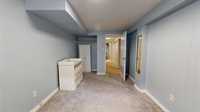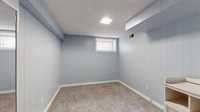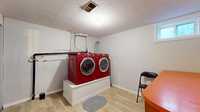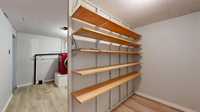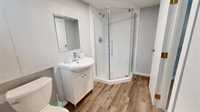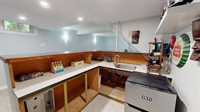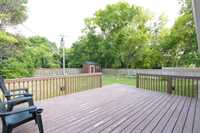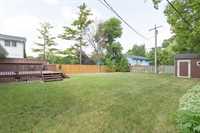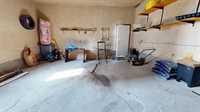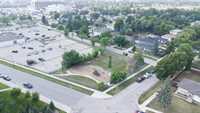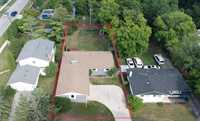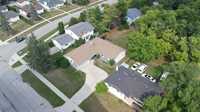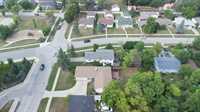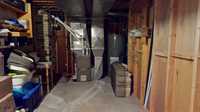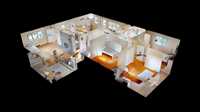S/S NOW, Offers Thurs July 31st after 7pm CLICK ON MEDIA ICON TO VIEW 3D VIRTUAL TOUR! Very seldom does a bungalow of this size with a double attached garage, and a MASSIVE yard come up in this area of St James. Takes me back to the easy days when I was a kid, walking to school or down the street to DQ for a Blizzard, grab your rod and catch some fish down the street at Grants Old Mill, go for a bike ride down sturgeon creek all the way to Assiniboine park, or you skin your knee on the ride you can go to Grace Hospital or AXXESS West. The ULTRA convenient location really has it all, with all levels of schooling, bars & restaurants, shopping, transit, healthcare, walking and biking trails within a block or two! This 4 BR-3 FULL Bath Beauty has almost 3000 sf of living space and a great kitchen with solid oak cabinets & granite tops that flows into the living/dining room. Use the additional family room with gas fireplace as another bedroom or home office. All BR's are large, especially the Primary which also has a 3 pc ensuite. Downstairs has been FULLY finished with a rec-room and wet bar, theatre/kids playroom(egress window!), 3 piece bath, and another full BR with egress, book your showing today!
- Basement Development Fully Finished
- Bathrooms 3
- Bathrooms (Full) 3
- Bedrooms 4
- Building Type Bungalow
- Built In 1962
- Depth 168.00 ft
- Exterior Brick, Stucco, Wood Siding
- Fireplace Brick Facing, Glass Door, Insert
- Fireplace Fuel Gas
- Floor Space 1548 sqft
- Frontage 62.00 ft
- Gross Taxes $5,065.30
- Land Size 0.25 acres
- Neighbourhood Grace Hospital
- Property Type Residential, Single Family Detached
- Remodelled Basement, Bathroom, Exterior, Flooring, Furnace, Garage, Kitchen, Roof Coverings, Windows
- Rental Equipment None
- Tax Year 2024
- Total Parking Spaces 6
- Goods Included
- Alarm system
- Blinds
- Dryer
- Dishwasher
- Refrigerator
- Garage door opener
- Garage door opener remote(s)
- Microwave
- Storage Shed
- Window Coverings
- Washer
- Parking Type
- Double Attached
- Front Drive Access
- Garage door opener
- Parking Pad
- Paved Driveway
- Site Influences
- Landscape
- Park/reserve
- Paved Street
- Playground Nearby
- Public Transportation
- Treed Lot
Rooms
| Level | Type | Dimensions |
|---|---|---|
| Main | Eat-In Kitchen | 18 ft x 8.5 ft |
| Dining Room | 11 ft x 8 ft | |
| Living Room | 16.5 ft x 11 ft | |
| Family Room | 18 ft x 13.5 ft | |
| Primary Bedroom | 14 ft x 11 ft | |
| Three Piece Ensuite Bath | 10 ft x 4 ft | |
| Bedroom | 12.5 ft x 10.5 ft | |
| Bedroom | 10.5 ft x 9.5 ft | |
| Four Piece Bath | 7 ft x 6.5 ft | |
| Basement | Recreation Room | 26 ft x 10 ft |
| Three Piece Bath | 9.5 ft x 5 ft | |
| Other | 8.5 ft x 6.5 ft | |
| Game Room | 17 ft x 14.5 ft | |
| Bedroom | 14.5 ft x 9 ft | |
| Laundry Room | 15.5 ft x 10 ft | |
| Storage Room | 24 ft x 8 ft |


