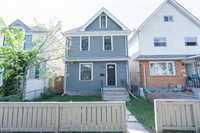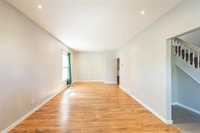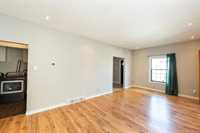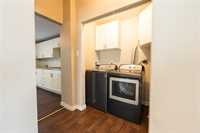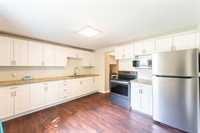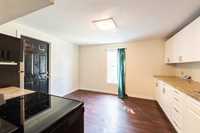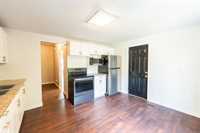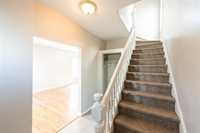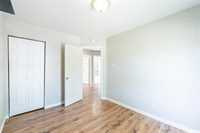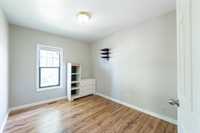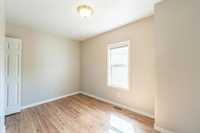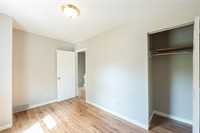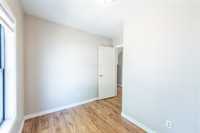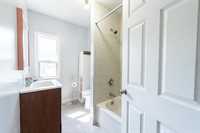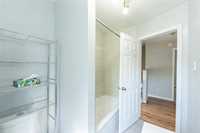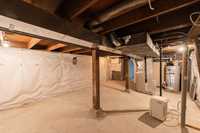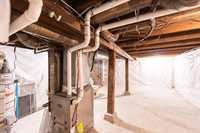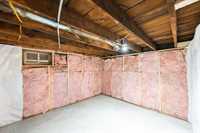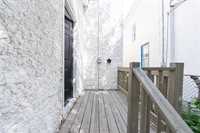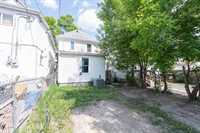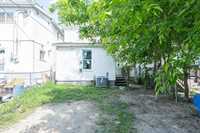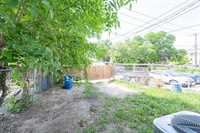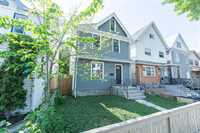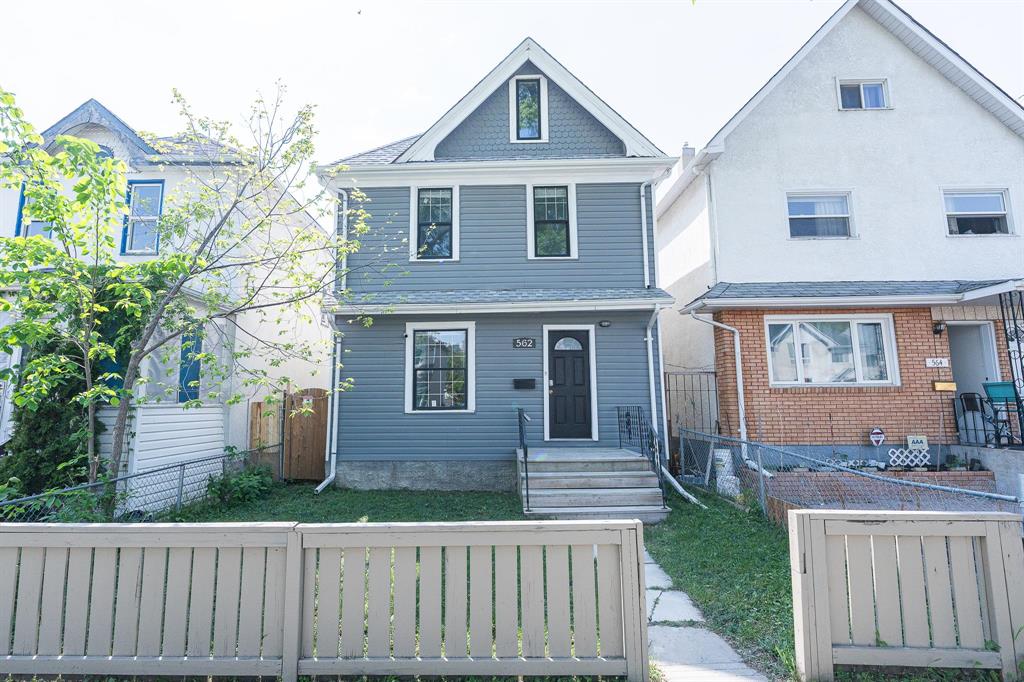
Charming Character Home Steps from the University of Winnipeg! This well-maintained home has been owner-occupied for the past 5 years, offers fantastic curb appeal and is a prime location just moments from the University of Winnipeg. Ideal for families or creatives, the spacious layout features three bedrooms plus a versatile third-floor loft—perfect for an artist’s studio or home office. The main floor offers a generous living and dining area, convenient main floor laundry, and a full basement, providing plenty of space to grow into. Brand new furnace & HWT 2025, shingles & AC 2020, & most appliances 2019. Further inclusions are portable AC, dehumidifier & shelves. A 100-amp panel and numerous windows throughout the home allow for an abundance of natural light. The backyard offers ample space for parking, complete with a sliding gate for added accessibility. Close to HSC, a wide variety of shops and restaurants along Sargent and Ellice, and just minutes to Polo Park, this home delivers both comfort and convenience in a central location.
- Basement Development Insulated
- Bathrooms 1
- Bathrooms (Full) 1
- Bedrooms 4
- Building Type Two and a Half
- Built In 1905
- Depth 90.00 ft
- Exterior Stucco, Vinyl
- Floor Space 1417 sqft
- Frontage 25.00 ft
- Gross Taxes $2,543.19
- Neighbourhood West End
- Property Type Residential, Single Family Detached
- Remodelled Furnace
- Rental Equipment None
- School Division Winnipeg (WPG 1)
- Tax Year 24
- Total Parking Spaces 1
- Features
- Air Conditioning-Central
- Goods Included
- Alarm system
- Dryer
- Refrigerator
- Microwave
- Stove
- Washer
- Parking Type
- Parking Pad
- Rear Drive Access
- Site Influences
- Fenced
- Back Lane
- Paved Street
- Playground Nearby
- Public Swimming Pool
- Shopping Nearby
- Public Transportation
Rooms
| Level | Type | Dimensions |
|---|---|---|
| Main | Living Room | 16 ft x 11.5 ft |
| Dining Room | 11.5 ft x 8 ft | |
| Eat-In Kitchen | 13 ft x 12 ft | |
| Upper | Primary Bedroom | 11 ft x 9 ft |
| Bedroom | 12 ft x 8 ft | |
| Bedroom | 9 ft x 7 ft | |
| Four Piece Bath | 7 ft x 5 ft | |
| Third | Bedroom | 15 ft x 7 ft |


