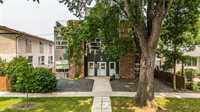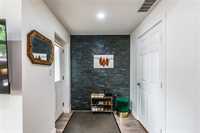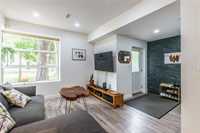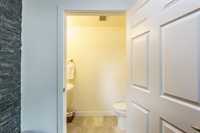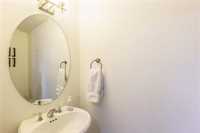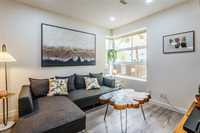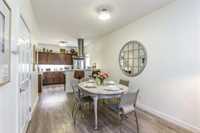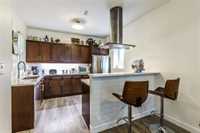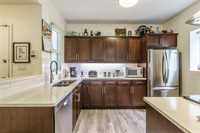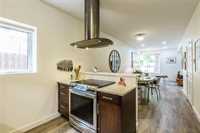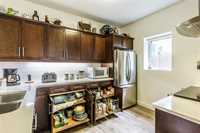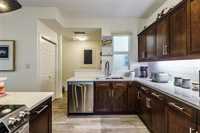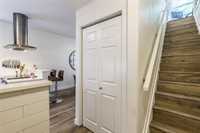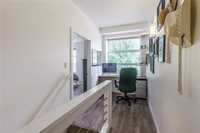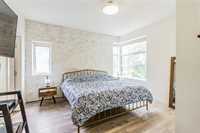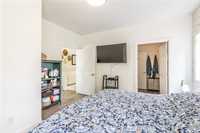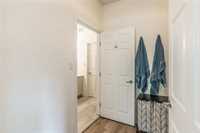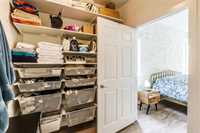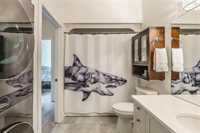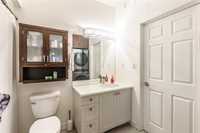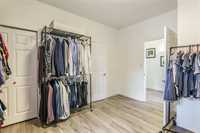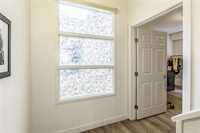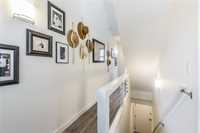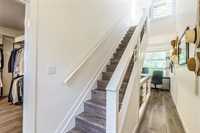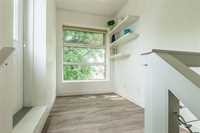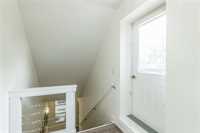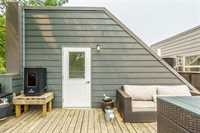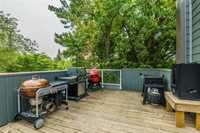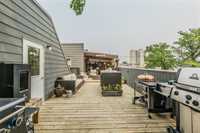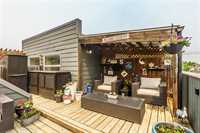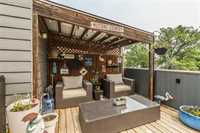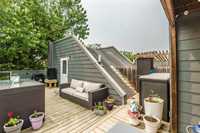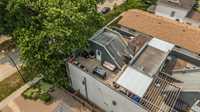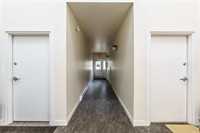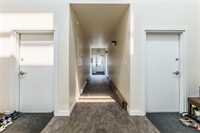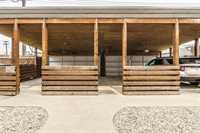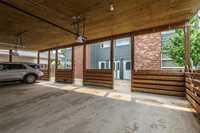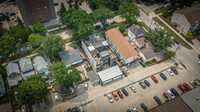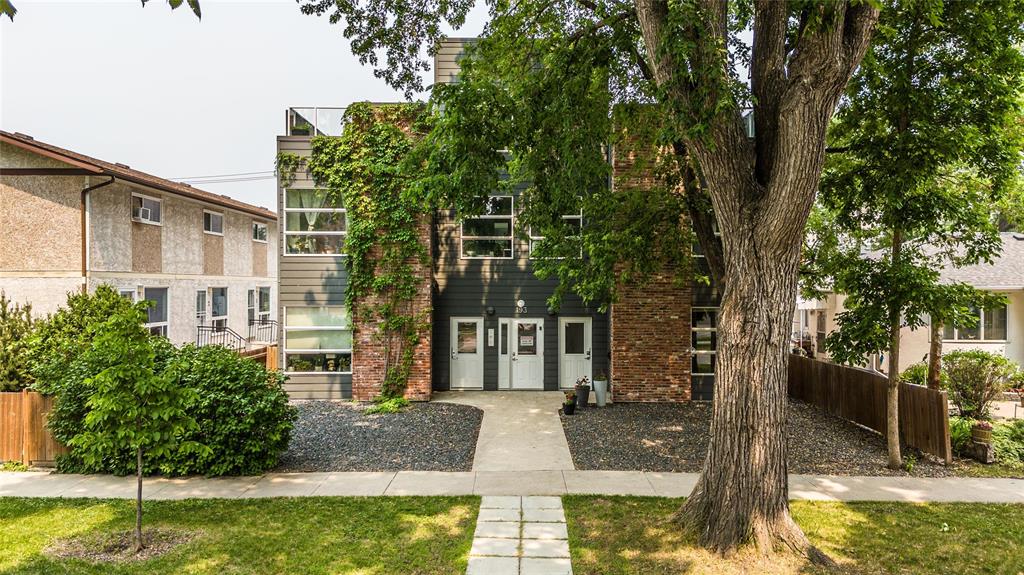
Offer as received. Designed with you in mind, this LEED-certified home offers sustainable living with lower utility costs and thoughtful conveniences throughout; including your own private entrance, attached garage, and a stunning communal atrium.Inside, sleek upgrades maximize both form and function: custom pull-out kitchen cabinetry, a sunny office nook perfect for remote work, and a spa-like primary bedroom with motorized blinds and custom shelving in the walk through closet. Unwind or host friends on the rooftop patio and enjoy walkable access to restaurants, shops, and culture just minutes from downtown.Luxury meets lifestyle in this one-of-a-kind condo perfect for the pace of modern city living. Updates include; geo-thermal furnace 2020, chefs collection induction stove, dishwasher 2025, washer/dryer 2024, new flooring throughout 2024.
- Bathrooms 2
- Bathrooms (Full) 1
- Bathrooms (Partial) 1
- Bedrooms 2
- Building Type Multi-level
- Built In 2008
- Condo Fee $300.00 Monthly
- Exterior Brick, Composite, Stucco
- Floor Space 1415 sqft
- Gross Taxes $3,893.26
- Neighbourhood Norwood
- Property Type Condominium, Townhouse
- Rental Equipment None
- Tax Year 2024
- Amenities
- In-Suite Laundry
- Professional Management
- Condo Fee Includes
- Contribution to Reserve Fund
- Insurance-Common Area
- Landscaping/Snow Removal
- Management
- See remarks
- Features
- Air Conditioning-Central
- Deck
- Heat recovery ventilator
- Laundry - Second Floor
- Pet Friendly
- Goods Included
- Dryer
- Dishwasher
- Refrigerator
- Hood fan
- Stove
- TV Wall Mount
- Window Coverings
- Washer
- Parking Type
- Common garage
- Single Detached
- Garage door opener
- Other remarks
- Site Influences
- Flat Site
- Low maintenance landscaped
- Paved Street
- Shopping Nearby
Rooms
| Level | Type | Dimensions |
|---|---|---|
| Main | Living Room | - |
| Dining Room | - | |
| Foyer | 6.14 ft x 6.34 ft | |
| Kitchen | 8 ft x 11.03 ft | |
| Two Piece Bath | - | |
| Upper | Primary Bedroom | 13.2 ft x 12.78 ft |
| Four Piece Bath | - | |
| Bedroom | 13.21 ft x 12 ft | |
| Loft | 4 ft x 6 ft | |
| Third | Loft | 7.56 ft x 5.88 ft |



