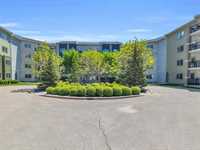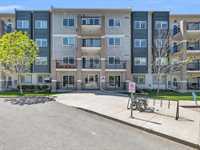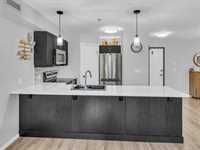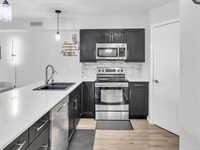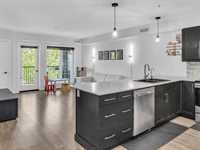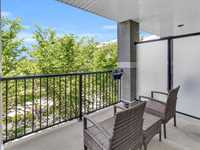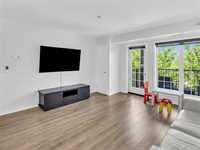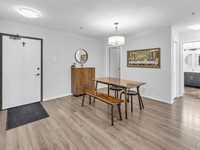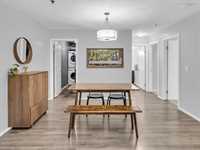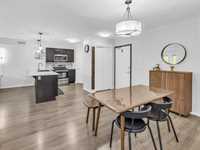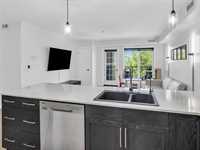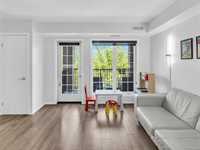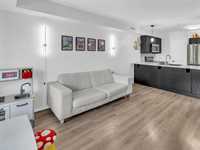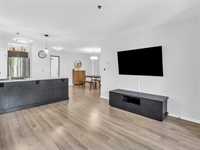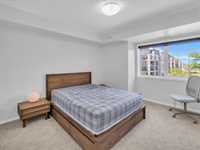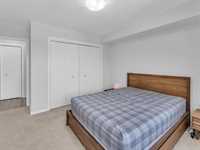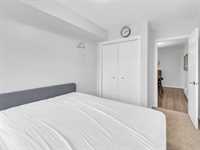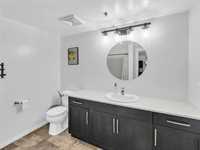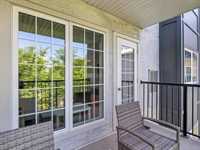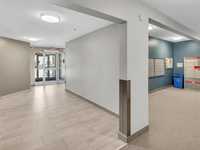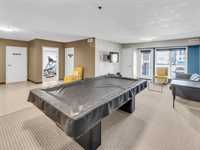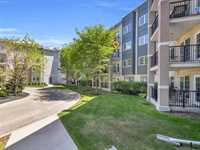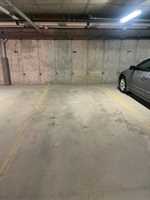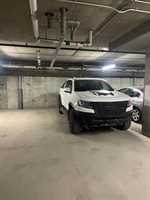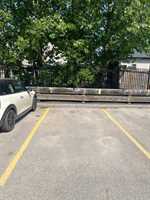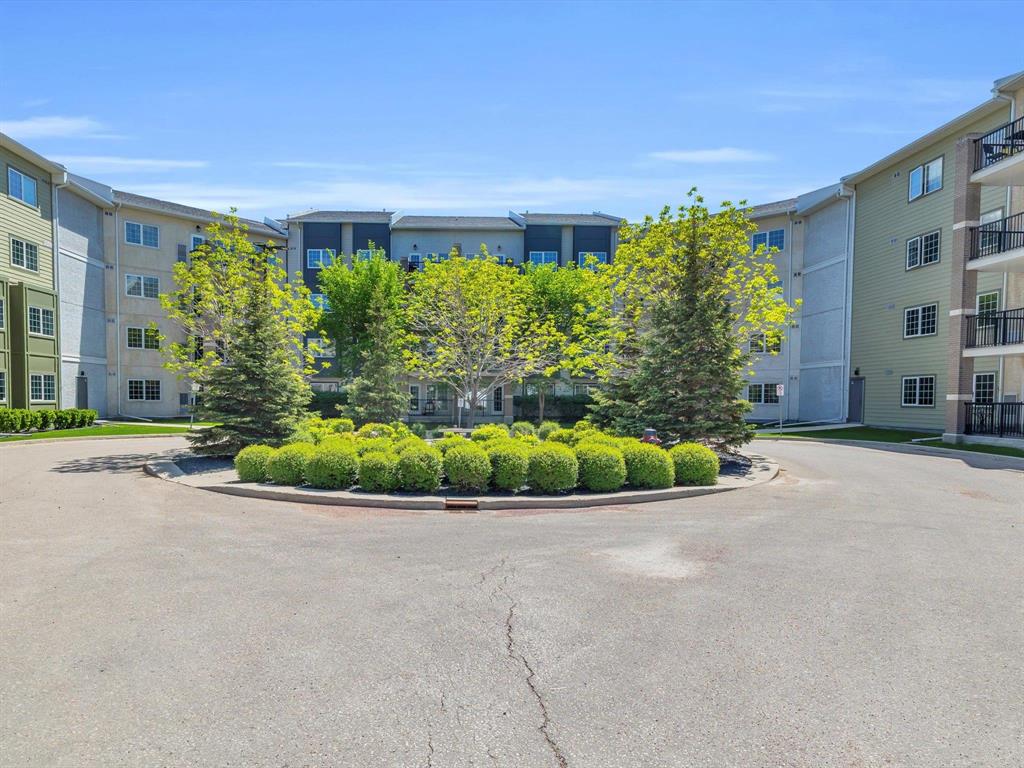
Modern Condo with 2 Parking Stalls in prime Bridgwater Forest location! Enjoy the RARE benefit of TWO parking stalls—one underground and one surface. The building boasts excellent amenities including a gym, game room, and secure storage locker. Condo fees include heat, water, and hydro, making budgeting a breeze. Surrounded by scenic walking and biking trails, and just steps from Bridgwater Forest Playground, this home is ideal for young families, students, or investors looking to attract family-oriented tenants. A short commute to University of Manitoba (U of M) and all major shopping adds to the unbeatable convenience.
The condo unit features 2-bedroom, 1-full bathroom, an open-concept living space layout and a private, shaded balcony. Enjoy the added comfort of in-suite laundry. This move-in ready unit offers generous space to relax, entertain, and live with ease. Whether you're starting out or investing smart, this is one opportunity you won’t want to miss! UPDATES: Kitchen and bathroom countertops -updated to quartz (2023); new kitchen sink; new HWT; Washer & Dryer (2024)
- Bathrooms 1
- Bathrooms (Full) 1
- Bedrooms 2
- Building Type One Level
- Built In 2013
- Condo Fee $503.59 Monthly
- Exterior Brick & Siding, Stucco
- Floor Space 1014 sqft
- Gross Taxes $2,900.17
- Neighbourhood Bridgwater Forest
- Property Type Condominium, Apartment
- Rental Equipment None
- Tax Year 2025
- Total Parking Spaces 2
- Amenities
- Elevator
- In-Suite Laundry
- Visitor Parking
- Professional Management
- Security Entry
- Condo Fee Includes
- Contribution to Reserve Fund
- Heat
- Hot Water
- Hydro
- Insurance-Common Area
- Landscaping/Snow Removal
- Management
- Parking
- Water
- Features
- Air Conditioning-Central
- Balcony - One
- Intercom
- No Smoking Home
- Smoke Detectors
- Goods Included
- Dryer
- Dishwasher
- Refrigerator
- Garage door opener remote(s)
- Microwave
- Stove
- Washer
- Parking Type
- Plug-In
- Outdoor Stall
- Underground
- Site Influences
- Flat Site
- Golf Nearby
- Landscape
- Playground Nearby
- Shopping Nearby
- Public Transportation
Rooms
| Level | Type | Dimensions |
|---|---|---|
| Main | Living Room | 13.83 ft x 13.58 ft |
| Primary Bedroom | 15.58 ft x 12.17 ft | |
| Bedroom | 15.58 ft x 8.67 ft | |
| Three Piece Bath | 8.92 ft x 8.67 ft | |
| Laundry Room | 12.17 ft x 6 ft | |
| Dining Room | 16.5 ft x 12.92 ft | |
| Kitchen | 12.92 ft x 9.92 ft | |
| Pantry | 4.42 ft x 3.5 ft |


