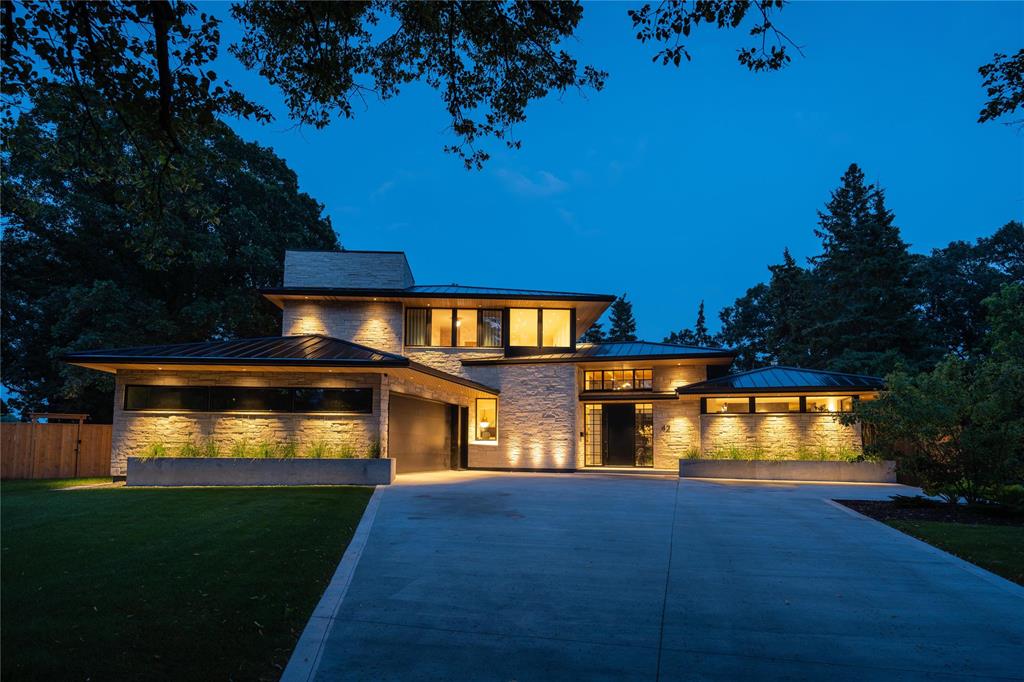Century 21 Bachman & Associates
360 McMillan Avenue, Winnipeg, MB, R3L 0N2

SS June 9th. 42 Devonport Blvd is a property that cannot be defined in words. The epitome of modern day luxury, located in one of Winnipeg's finest neighbourhoods. This architectural splendour is situated on a private, 17,000 sf lot, with offerings that far exceed the highest expectations. Custom built over 3 years (completed in ’22), Craftsman Homes, John Derkson Architecture, & Jaclyn Peters Design Studios created a true showpiece - exquisite design, master craftsmanship and opulent finishes blend seamlessly while embracing the security & convenience of today’s current materials and technology. With nearly 7000 sq ft of total living space, generous in scale & intimate in comfort, this is an estate designed foremost as a home - inviting, warm, private and spectacularly beautiful! Highlights include: Custom floor-to-ceiling windows, heated Mirage White Oak floors, 10’ & 13’ ceilings, 5 beds, 4 full baths, 2 powder rms, 3 fps, 284 sf covered cabana, 30 x 15 in-ground pool, wine cellar, speakeasy, heated driveway, & more. Simply too many features to mention. Complete details will be available upon request, 48 hr notice required for all showings. Serious inquiries only.
| Level | Type | Dimensions |
|---|---|---|
| Main | Living Room | 21 ft x 17 ft |
| Dining Room | 19 ft x 11.5 ft | |
| Kitchen | 18 ft x 17 ft | |
| Pantry | 10.17 ft x 7.33 ft | |
| Breakfast Nook | 13 ft x 9 ft | |
| Laundry Room | 10.08 ft x 7.17 ft | |
| Mudroom | 10.17 ft x 8.33 ft | |
| Den | 15.33 ft x 15 ft | |
| Other | 17.17 ft x 15 ft | |
| Two Piece Bath | - | |
| Upper | Primary Bedroom | 14.75 ft x 14.5 ft |
| Five Piece Ensuite Bath | - | |
| Walk-in Closet | - | |
| Bedroom | 12.58 ft x 11.42 ft | |
| Four Piece Ensuite Bath | - | |
| Bedroom | 14.5 ft x 11.08 ft | |
| Five Piece Ensuite Bath | - | |
| Bedroom | 15.25 ft x 11.25 ft | |
| Lower | Gym | 19.67 ft x 16.5 ft |
| Recreation Room | 26 ft x 16.67 ft | |
| Other | 16.5 ft x 13.5 ft | |
| Wine Cellar | 13.5 ft x 10.75 ft | |
| Bedroom | 13.67 ft x 10.92 ft | |
| Four Piece Ensuite Bath | - | |
| Storage Room | 16.17 ft x 15.17 ft | |
| Two Piece Bath | - |