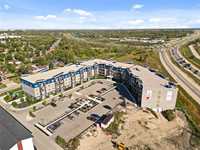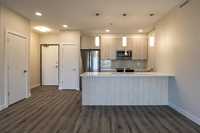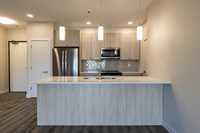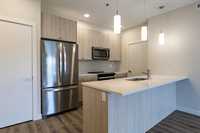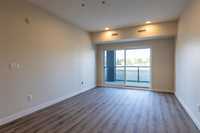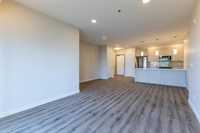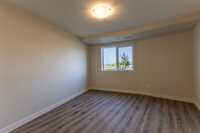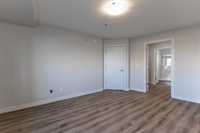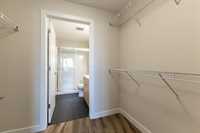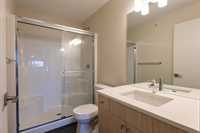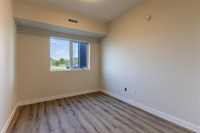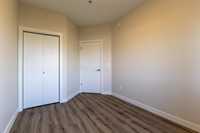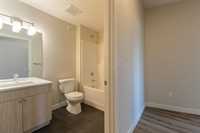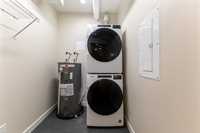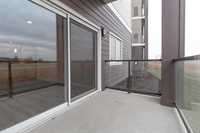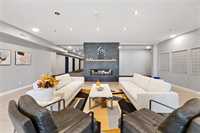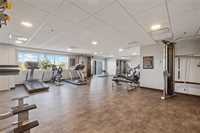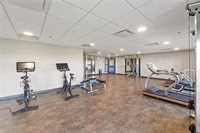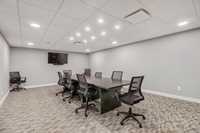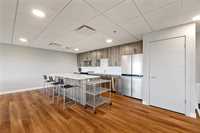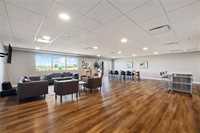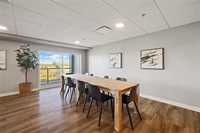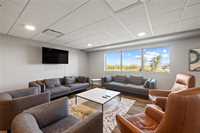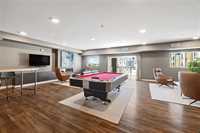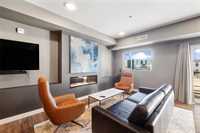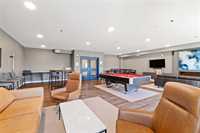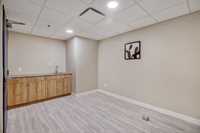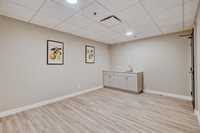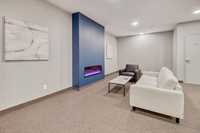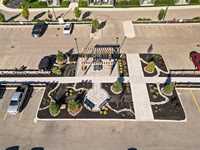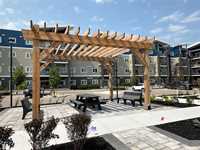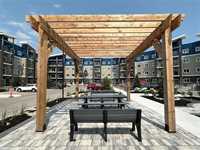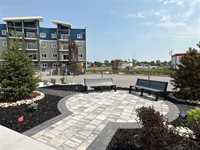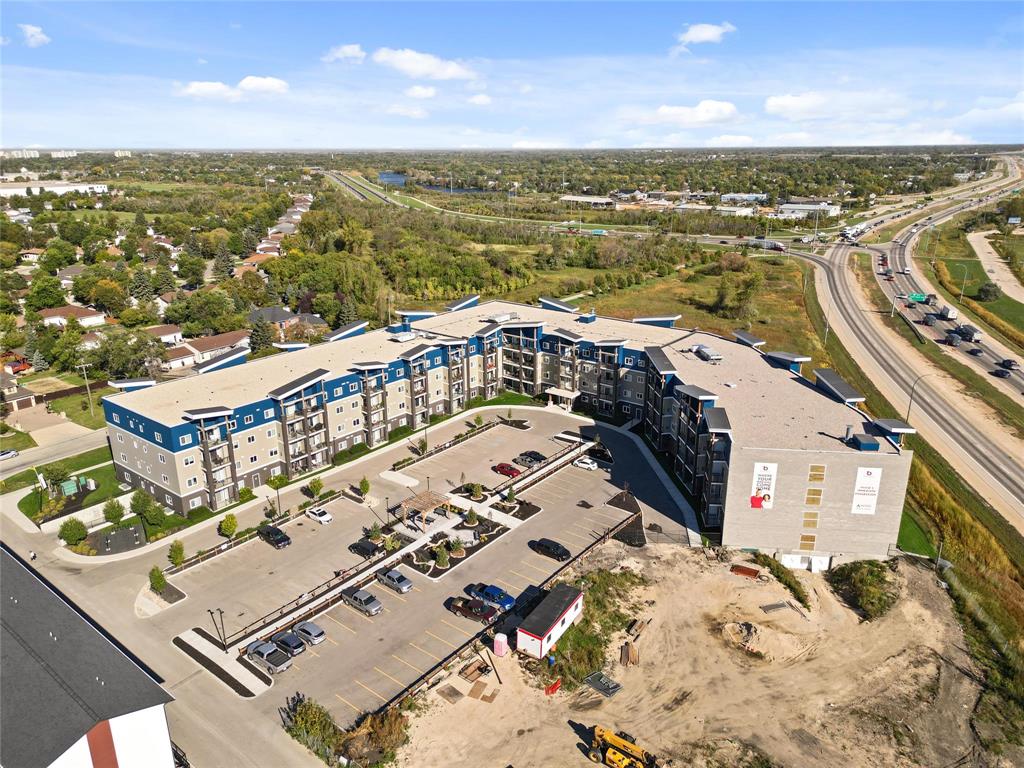
FIRST TIME HOME BUYERS EXEMPT FROM GST - PRICE WOULD BE $339,900! *OPEN HOUSES: Thursdays 4pm-7pm, Sundays 1pm-4pm (closed on Sundays of long weekends)* Only ONE "Grasslands" unit remains - the largest 2 bedroom floor plan in Phase 3! This unit offers 1131 sq ft with 2 bedrooms, 2 bathrooms, in-suite laundry, all appliances included, 1 underground parking stall & 1 storage locker. 9' ceilings & vinyl plank flooring welcome you into this open concept, east facing unit where the morning sun will flood in through your patio and bedroom windows! Quartz counters, tile backsplash, soft-close cabinets & drawers, and an island peninsula with room for seating are all included in the kitchen. There's ample space to set your dining room table off to the side, and fit all of your furniture into the living room! In the primary bedroom, you'll find a fantastic walkthrough closet leading to the 3pc ensuite bath. The 2nd bedroom, 4pc main bath, laundry room/pantry space, and balcony finish this unit off. If you're looking for a lifestyle of convenience, Bloom & Timber has it all - Business Centre, Gym, Common Room, Owner's Lounge, Guest Suites & more!
- Bathrooms 2
- Bathrooms (Full) 2
- Bedrooms 2
- Building Type One Level
- Built In 2024
- Condo Fee $303.53 Monthly
- Exterior Composite, Stone, Stucco
- Floor Space 1131 sqft
- Neighbourhood Oakwood Estates
- Property Type Condominium, Apartment
- Rental Equipment None
- School Division River East Transcona (WPG 72)
- Amenities
- Elevator
- Fitness workout facility
- Garage Door Opener
- Guest Suite
- Accessibility Access
- In-Suite Laundry
- Party Room
- Professional Management
- Condo Fee Includes
- Contribution to Reserve Fund
- Insurance-Common Area
- Landscaping/Snow Removal
- Management
- Parking
- Water
- Features
- Air Conditioning-Central
- Balcony - One
- Accessibility Access
- High-Efficiency Furnace
- Microwave built in
- Main Floor Unit
- Pet Friendly
- Goods Included
- Dryer
- Dishwasher
- Refrigerator
- Garage door opener
- Microwave
- Stove
- Washer
- Parking Type
- Garage door opener
- Heated
- Single Indoor
- Underground
- Site Influences
- Golf Nearby
- Accessibility Access
- Landscape
- No Through Road
- Paved Street
- Shopping Nearby
- Public Transportation
Rooms
| Level | Type | Dimensions |
|---|---|---|
| Main | Kitchen | 10.75 ft x 9 ft |
| Dining Room | 16.5 ft x 11.17 ft | |
| Living/Dining room | 11.5 ft x 9.5 ft | |
| Primary Bedroom | 11.42 ft x 14.75 ft | |
| Walk-in Closet | 7.42 ft x 5.83 ft | |
| Three Piece Ensuite Bath | 5.17 ft x 8.83 ft | |
| Bedroom | 9 ft x 11.33 ft | |
| Four Piece Bath | 8.42 ft x 5.58 ft | |
| Laundry Room | 7.08 ft x 5.58 ft |


