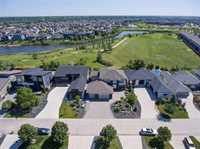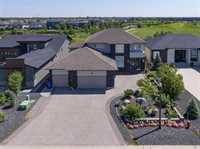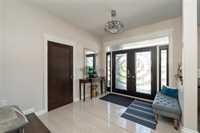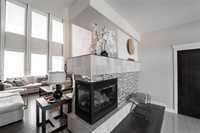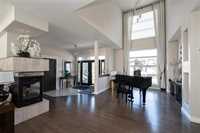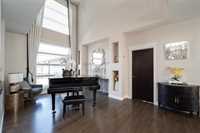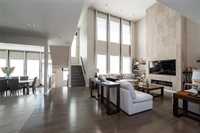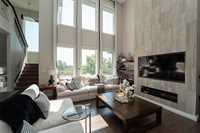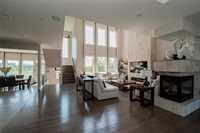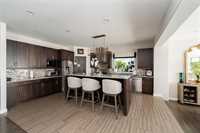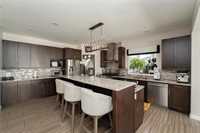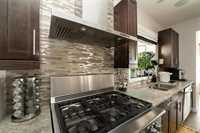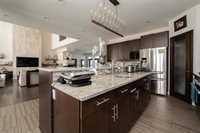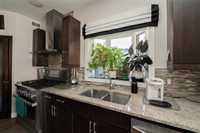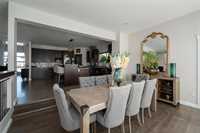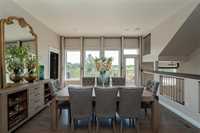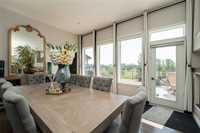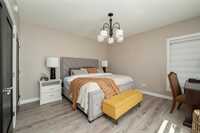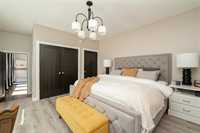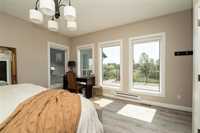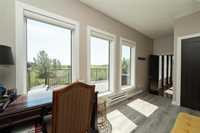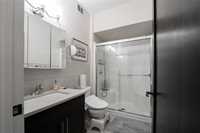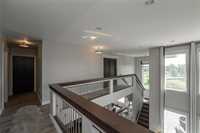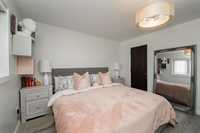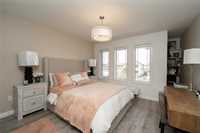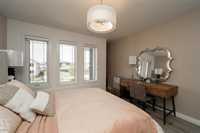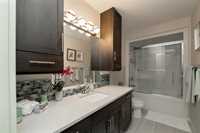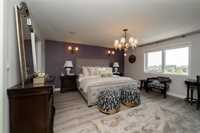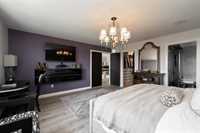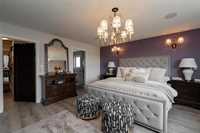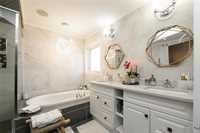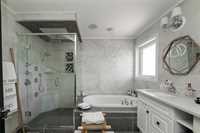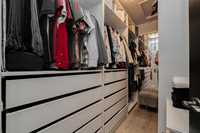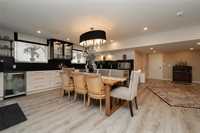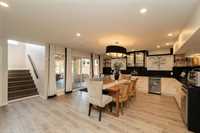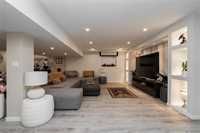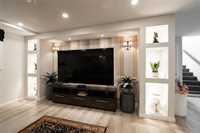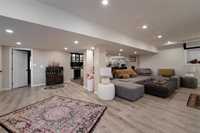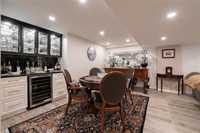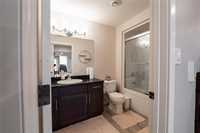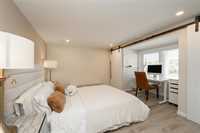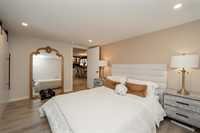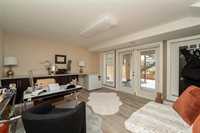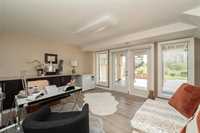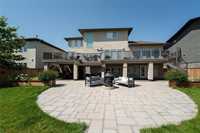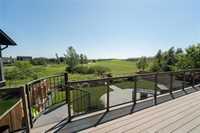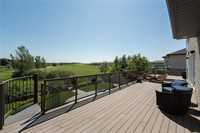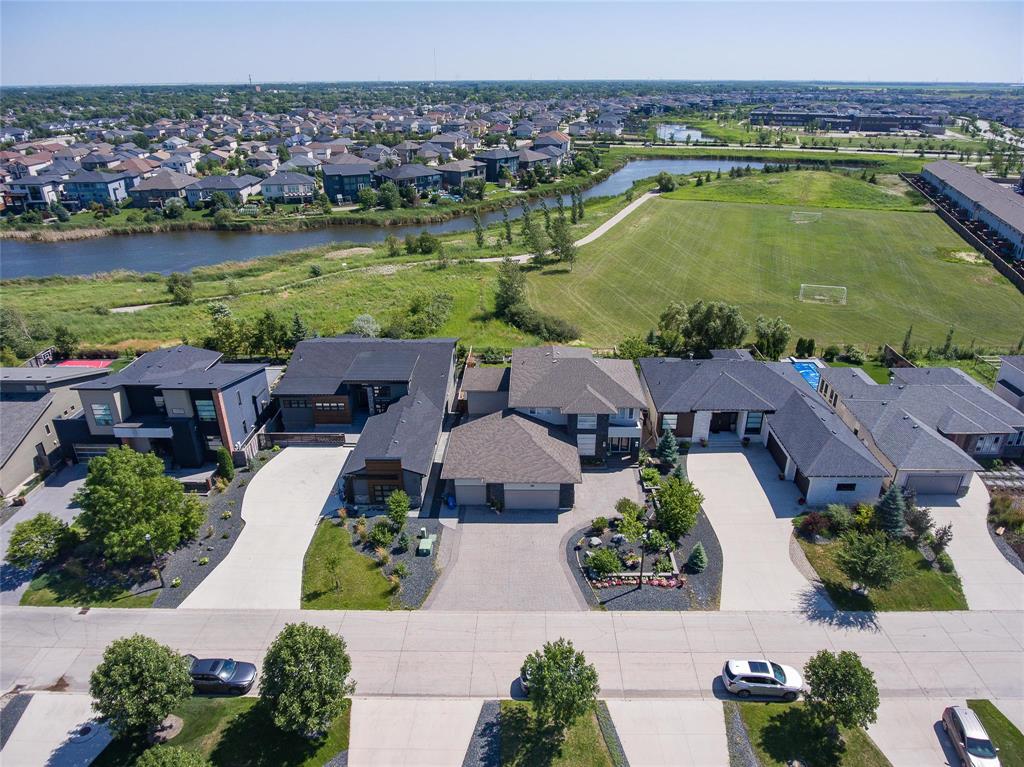
SS now. Offers as received. Experience this breathtaking custom-built 2-storey home with a walk-out basement by A&S. Offering over 4300 sq ft of elegant living space. The property includes a triple garage, a spacious driveway, plus extra room for a boat. The backyard is a peaceful oasis with a huge deck and sleek glass railings. Built on piles, the home features 5 bedrooms, 4 full baths, and a dedicated office space. Enter through a grand foyer with marble flooring, gleaming hardwoods, and a striking double-sided gas fireplace. The great room boasts soaring ceilings, expansive windows, remote-controlled blinds, and a marble-clad TV wall. The kitchen showcases high-end appliances, quartz countertops, and a generous dining area. The main floor hosts a large bedroom with a full bath. Upstairs offers 3 bedrooms, including a luxurious primary suite with a 5-piece ensuite and a spacious walk-in closet. Fully finished walk-out.
- Basement Development Fully Finished
- Bathrooms 4
- Bathrooms (Full) 4
- Bedrooms 5
- Building Type Two Storey
- Built In 2011
- Depth 145.00 ft
- Exterior Stone, Stucco
- Fireplace Double-sided
- Fireplace Fuel Gas
- Floor Space 2949 sqft
- Frontage 68.00 ft
- Gross Taxes $10,382.72
- Neighbourhood South Pointe
- Property Type Residential, Single Family Detached
- Rental Equipment None
- Tax Year 24
- Features
- Air Conditioning-Central
- Deck
- High-Efficiency Furnace
- Laundry - Main Floor
- Main floor full bathroom
- No Smoking Home
- Smoke Detectors
- Sump Pump
- Goods Included
- Blinds
- Dryers - Two
- Dishwashers - Two
- Refrigerator
- Garage door opener
- Garage door opener remote(s)
- Microwave
- Stove
- TV Wall Mount
- Window Coverings
- Washers - Two
- Parking Type
- Triple Attached
- Site Influences
- Fenced
- Low maintenance landscaped
- Landscape
- Landscaped patio
- No Back Lane
- Playground Nearby
- Shopping Nearby
- Public Transportation
Rooms
| Level | Type | Dimensions |
|---|---|---|
| Main | Living Room | 23.6 ft x 17.4 ft |
| Kitchen | 17.2 ft x 15.6 ft | |
| Dining Room | 15.4 ft x 12.8 ft | |
| Bedroom | 15.6 ft x 12.6 ft | |
| Three Piece Bath | - | |
| Upper | Primary Bedroom | 17 ft x 16.4 ft |
| Bedroom | 12.4 ft x 12.1 ft | |
| Bedroom | 12.6 ft x 12.8 ft | |
| Five Piece Ensuite Bath | - | |
| Four Piece Bath | - | |
| Lower | Bedroom | 15.4 ft x 13.8 ft |
| Office | 15.07 ft x 13.23 ft | |
| Three Piece Bath | - | |
| Recreation Room | 43 ft x 38 ft |


