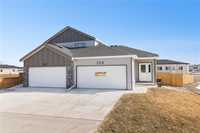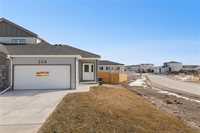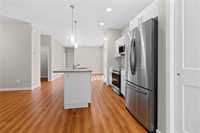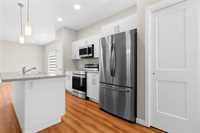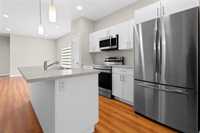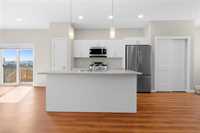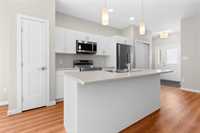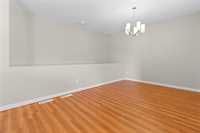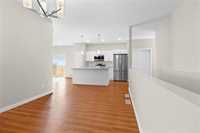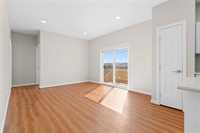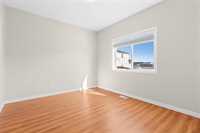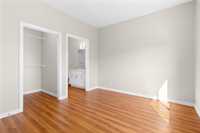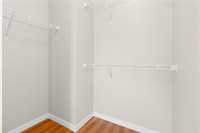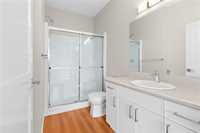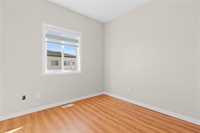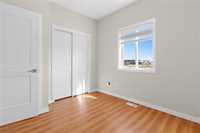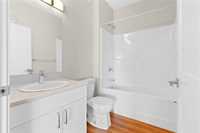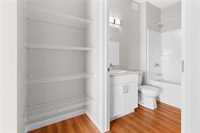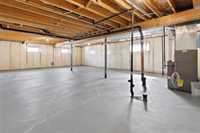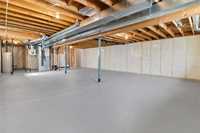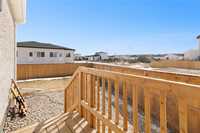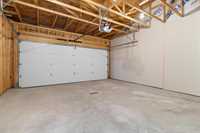
Discover 1,050 sq. ft. of stylish main-level living in this almost new 2 bedroom bungalow. Walk in 9-foot ceilings and sleek pot-lights that create a bright, airy ambiance, while double patio doors invite you to a deck—perfect for summer BBQs. The stylish kitchen features stainless steel appliances, a 36-inch French door fridge, soft-close cabinets, and a double sink. Luxury vinyl plank flooring flows throughout the entire level. The primary suite offers a walk-in closet and a large 3-piece ensuite with walk-in shower. A 4-piece main bath with soaker tub along with the large laundry room with washer/dryer included all on the main floor. The insulated basement is offers endless potential, ready for your personal touch. Outside, the fully fenced lot offers privacy and space, complemented by a double attached garage. Creekside Estates in Selkirk is a family-friendly neighborhood featuring modern homes and lush greenery, offering a peaceful community atmosphere. It provides convenient access to amenities, parks, and easy commuting to Winnipeg. Don't forget the fence, landscaping and appliances make this a move-in-ready gem. Available for showings and offers anytime—don’t miss your chance to call it home!
- Basement Development Insulated, Partially Finished
- Bathrooms 2
- Bathrooms (Full) 2
- Bedrooms 2
- Building Type Bungalow
- Built In 2023
- Exterior Stucco, Vinyl
- Floor Space 1050 sqft
- Gross Taxes $4,494.00
- Neighbourhood R14
- Property Type Residential, Single Family Attached
- Rental Equipment None
- School Division Lord Selkirk
- Tax Year 24
- Total Parking Spaces 4
- Features
- Air Conditioning-Central
- Closet Organizers
- Deck
- Exterior walls, 2x6"
- High-Efficiency Furnace
- Heat recovery ventilator
- Laundry - Main Floor
- Main floor full bathroom
- Microwave built in
- No Smoking Home
- Sump Pump
- Goods Included
- Dryer
- Dishwasher
- Refrigerator
- Garage door opener
- Garage door opener remote(s)
- Stove
- Window Coverings
- Washer
- Parking Type
- Double Attached
- Front Drive Access
- Garage door opener
- Insulated garage door
- Paved Driveway
- Site Influences
- Corner
- Fenced
- Landscape
- Landscaped deck
- No Back Lane
Rooms
| Level | Type | Dimensions |
|---|---|---|
| Main | Kitchen | 12.75 ft x 7.25 ft |
| Dining Room | 15.25 ft x 9.5 ft | |
| Living/Dining room | 13.5 ft x 12.25 ft | |
| Primary Bedroom | 12.25 ft x 10.5 ft | |
| Three Piece Ensuite Bath | - | |
| Walk-in Closet | 6.5 ft x 5.25 ft | |
| Bedroom | 10 ft x 10 ft | |
| Four Piece Bath | - | |
| Laundry Room | 7 ft x 5 ft |


