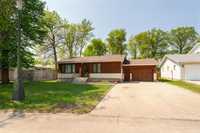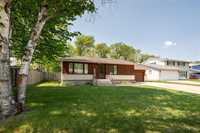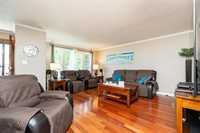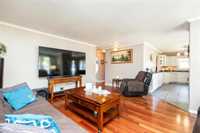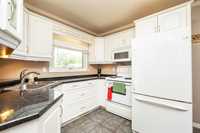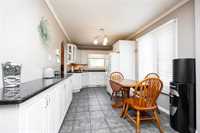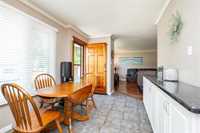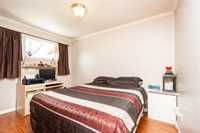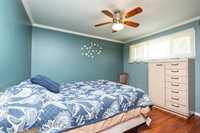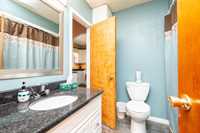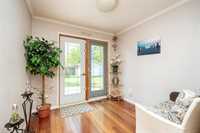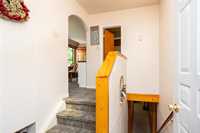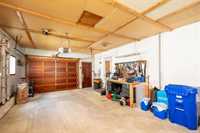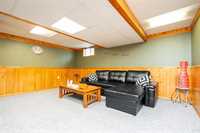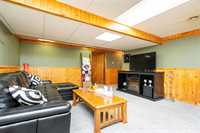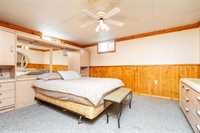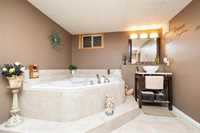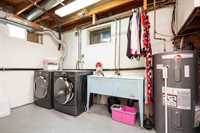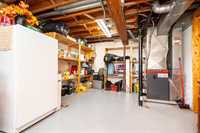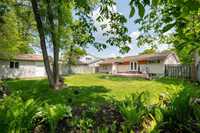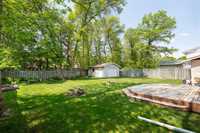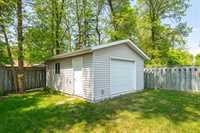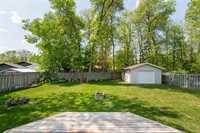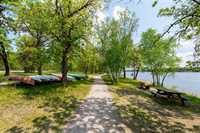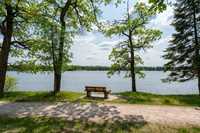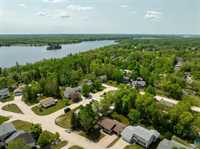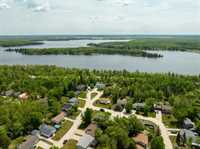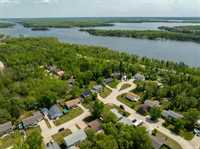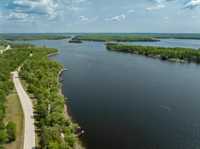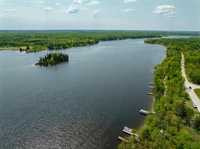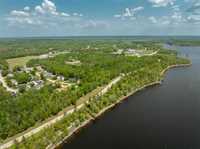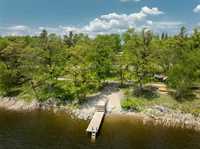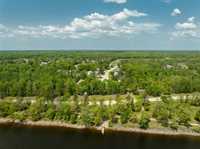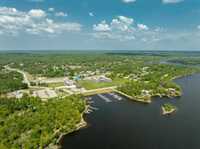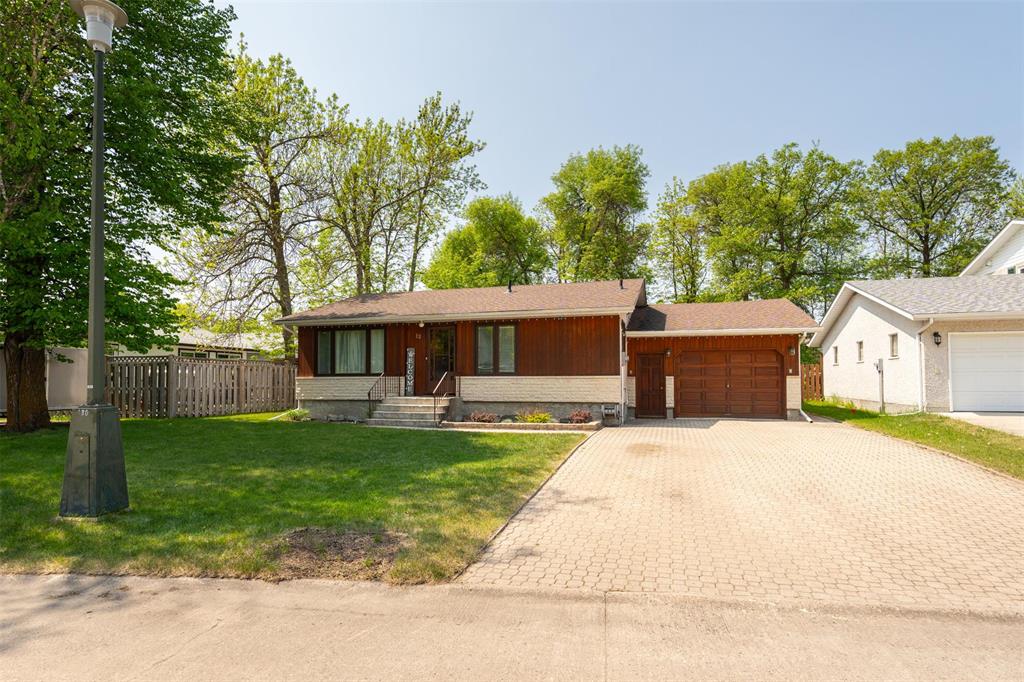
Property is conditionally sold. Wow! What an incredible opportunity to own this well cared for 987 sqft 2+ bedroom, 2 bath home situated on a large fenced lot only a block away from the water in Pinawa. This home features a large living room with hardwood floors and a large eat-in kitchen with granite counters creating a great space for entertaining. The 2 bedrooms on the main floor are generous in size and the den features a garden door which provides access to the rear 18'X17' deck. Proceed to the lower level and you'll find a large recroom, 3rd bedroom , stunning 4 piece bath with large jetted tub and heated tile floor, laundry room and a large utility/storage room. Additional features include an insulated 25'X15.5' attached garage, insulated 20'X 16 single detached garage, C/Air, Alarm and more! Pinawa is a great community featuring walking/hiking trails, golf course, marina, shopping, schools and more. This home and community must be viewed to be appreciated. Call today to book your private viewing. Basement bedroom window may not meet egress standards.
- Basement Development Fully Finished
- Bathrooms 2
- Bathrooms (Full) 2
- Bedrooms 3
- Building Type Bungalow
- Depth 121.00 ft
- Exterior Cedar, Stone, Stucco
- Floor Space 987 sqft
- Frontage 61.00 ft
- Gross Taxes $3,410.49
- Neighbourhood R18
- Property Type Residential, Single Family Detached
- Remodelled Furnace
- Rental Equipment None
- School Division Whiteshell
- Tax Year 2024
- Features
- Air Conditioning-Central
- Deck
- Ceiling Fan
- Hood Fan
- Jetted Tub
- Main floor full bathroom
- Microwave built in
- Workshop
- Goods Included
- Alarm system
- Blinds
- Dryer
- Refrigerator
- Garage door opener
- Garage door opener remote(s)
- Microwave
- Stove
- Satellite Dish
- Window Coverings
- Washer
- Parking Type
- Single Attached
- Single Detached
- Garage door opener
- Insulated
- Site Influences
- Fenced
- Golf Nearby
- Landscape
- No Through Road
- Shopping Nearby
- Treed Lot
Rooms
| Level | Type | Dimensions |
|---|---|---|
| Main | Living Room | 16.25 ft x 15.75 ft |
| Eat-In Kitchen | 16.75 ft x 8.92 ft | |
| Primary Bedroom | 11.92 ft x 10.33 ft | |
| Bedroom | 11.75 ft x 8.42 ft | |
| Four Piece Bath | 7 ft x 7 ft | |
| Basement | Recreation Room | 15.25 ft x 13.42 ft |
| Bedroom | 10.75 ft x 10.33 ft | |
| Laundry Room | 11 ft x 7 ft | |
| Utility Room | 17 ft x 12 ft | |
| Four Piece Bath | 10.75 ft x 10.58 ft |


