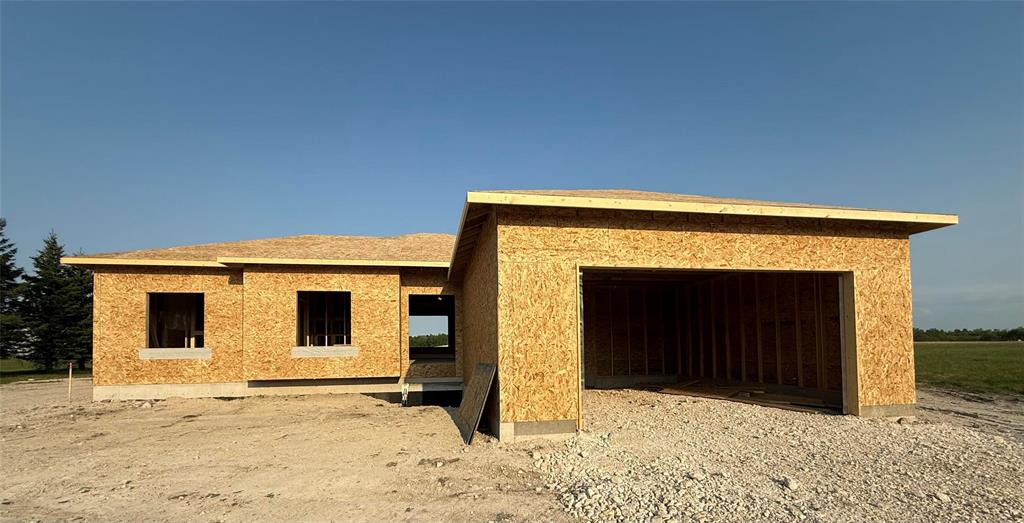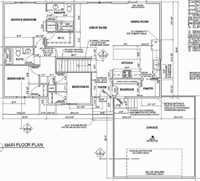
*UNDER CONSTRUCTION - CALL TO BOOK A SHOWING* Gorgeous 3 Bed/2 Bath Bungalow ON 5 ACRES IN TOWN! Built by Connection Homes! As you enter this plan, you are greeted by a large front foyer w/access to the mudroom, 24x24 double-attached garage & walk-through food storage pantry. The main floor boasts 9ft ceiling, a gorgeous open-concept plan incl the custom kitchen w/large island, soft close cabinets, LED pot lights, durable laminate flooring, large dining area & living area (great for entertaining)! Down the hall, full 4-pc bath, & 3 bedrooms incl the large master bedroom w/walk-in closet + full ensuite bath! WOW! Central a/c, high-eff furnace, HRV, sump-pump. Price incl the lot, GST & new home warranty! MASSIVE 165x1320 lot! Call today for more info!
- Bathrooms 2
- Bathrooms (Full) 2
- Bedrooms 3
- Building Type Bungalow
- Built In 2025
- Depth 1,320.00 ft
- Exterior Other-Remarks
- Floor Space 1315 sqft
- Frontage 165.00 ft
- Neighbourhood Teulon
- Property Type Residential, Single Family Detached
- Rental Equipment None
- School Division Interlake
- Tax Year 2024
- Features
- Air Conditioning-Central
- Central Exhaust
- Exterior walls, 2x6"
- Hood Fan
- High-Efficiency Furnace
- Heat recovery ventilator
- Main floor full bathroom
- Smoke Detectors
- Sump Pump
- Parking Type
- Double Attached
- Garage door opener
- Site Influences
- No Back Lane
Rooms
| Level | Type | Dimensions |
|---|---|---|
| Main | Four Piece Ensuite Bath | - |
| Four Piece Bath | - | |
| Bedroom | 10 ft x 9 ft | |
| Bedroom | 10 ft x 9 ft | |
| Primary Bedroom | 12.6 ft x 12 ft | |
| Great Room | 12.45 ft x 11 ft | |
| Dining Room | 12.25 ft x 12.45 ft | |
| Kitchen | 13.2 ft x 9.8 ft | |
| Mudroom | - |





