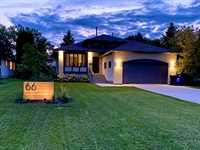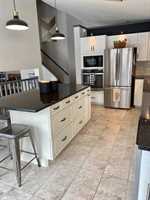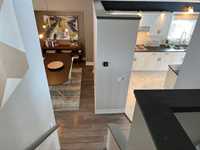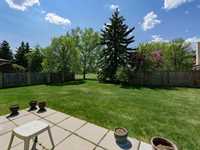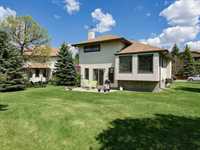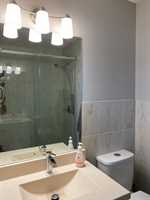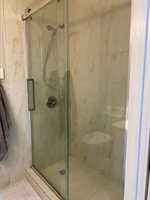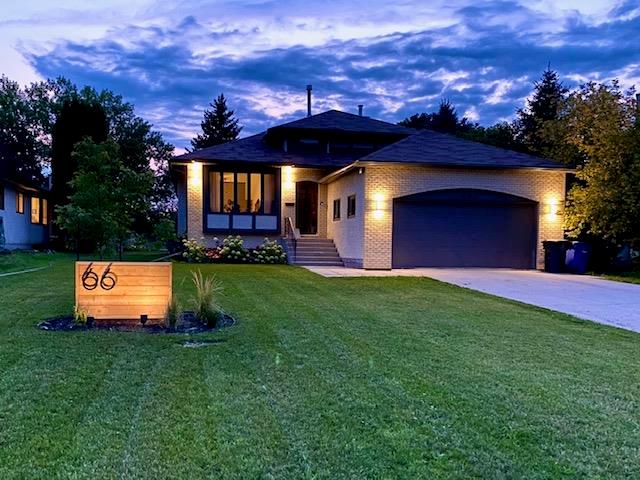
Ideal family home available for rent in the heart of South Tuxedo, spacious open concept floor plan, entertainment size Living & Dining Room, eat-in Kitchen with upgraded appliances, cozy Family Room, 4 Bedroom, 3 full baths, fully developed lower level, double attached garage, 75 x 130 lot backing on Swindon Oaks Park!
- Basement Development Fully Finished
- Bathrooms 2
- Bathrooms (Full) 2
- Bedrooms 4
- Building Type Split-4 Level
- Date Available Tuesday, July 1, 2025
- Fireplace Brick Facing
- Fireplace Fuel Gas
- Floor Space 1895 sqft
- Furnished No
- Landlord Ask Listing Agent
- Lease Type Lease
- Min. Lease 1 YEAR
- Neighbourhood Tuxedo
- Occupancy Vacant
- Property Type Rental, Single Family Detached
- Remodelled Other remarks, Partly
- Rent To Own No
- Security Deposit $3,200.00
- Features
- Air Conditioning-Central
- Oven built in
- Fixtures/Appl
- Cook top
- Dryer
- Dishwasher
- Refrigerator
- Garage door opener
- Garage door opener remote(s)
- Oven built in
- Washer
- Goods Included
- Dryer
- Dishwasher
- Refrigerator
- Garage door opener
- Garage door opener remote(s)
- Washer
- Incl in Lse Cost
- OTHER (see remarks)
- PARKING
- PROPERTY TAXES
- Parking Type
- Double Attached
- Rnt Restrictions
- No smoking
- Others see remarks
- Site Influences
- Fruit Trees/Shrubs
- Golf Nearby
- Landscaped patio
- Playground Nearby
- Private Setting
- Shopping Nearby
- Public Transportation
- Treed Lot
Rooms
| Level | Type | Dimensions |
|---|---|---|
| Main | Living/Dining room | 20 ft x 12 ft |
| Eat-In Kitchen | 16 ft x 12 ft | |
| Lower | Family Room | 22 ft x 16 ft |
| Bedroom | 11 ft x 10 ft | |
| Three Piece Bath | - | |
| Upper | Primary Bedroom | 13 ft x 12 ft |
| Bedroom | 11 ft x 10 ft | |
| Bedroom | 10 ft x 9 ft | |
| Three Piece Ensuite Bath | - |



