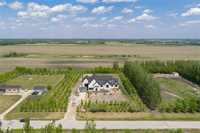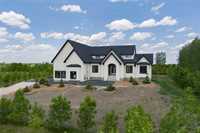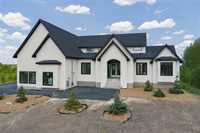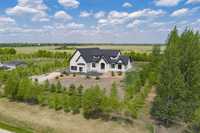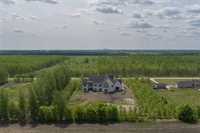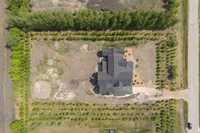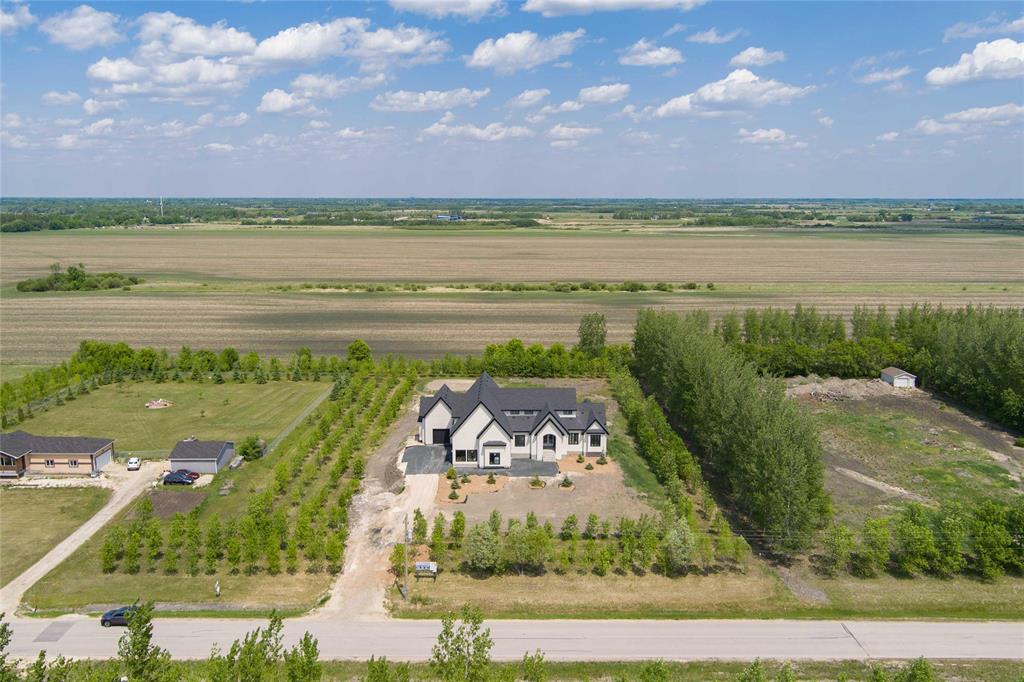
This stunning 3,130 sq ft walkout bungalow offers luxurious living with breathtaking design elements throughout. Soaring 22-ft vaulted ceilings with rich decorative wood beams create a grand and inviting atmosphere. The gourmet kitchen is a chef’s dream featuring a 10-ft island, and high-end finishes. A dedicated, spacious dining room is perfect for entertaining. The home boasts 4 generously sized bedrooms and 2.5 bathrooms with heated tiled flooring for year-round comfort. The primary suite is a true retreat with 18-ft vaulted ceilings, a lavish 5-piece ensuite, and access to a private wraparound balcony. Enjoy seamless indoor-outdoor living with a walkout lower level ready for your personal touch. An oversized 4-car garage offers ample space for vehicles, storage, or a workshop. This home masterfully blends functionality and elegance. Book your showing today!
- Basement Development Insulated
- Bathrooms 3
- Bathrooms (Full) 2
- Bathrooms (Partial) 1
- Bedrooms 4
- Building Type Bungalow
- Built In 2024
- Exterior Stone, Stucco
- Fireplace Glass Door
- Fireplace Fuel Electric
- Floor Space 3130 sqft
- Neighbourhood Narol
- Property Type Residential, Single Family Detached
- Rental Equipment None
- Tax Year 2024
- Features
- Balconies - Two
- Engineered Floor Joist
- Exterior walls, 2x6"
- High-Efficiency Furnace
- Heat recovery ventilator
- Smoke Detectors
- Sump Pump
- Parking Type
- Multiple Attached
- Site Influences
- Country Residence
- Fruit Trees/Shrubs
- No Back Lane
- Treed Lot
Rooms
| Level | Type | Dimensions |
|---|---|---|
| Main | Primary Bedroom | 16 ft x 17 ft |
| Bedroom | 11 ft x 12 ft | |
| Mudroom | 16 ft x 10 ft | |
| Five Piece Bath | - | |
| Bedroom | 12 ft x 14 ft | |
| Kitchen | 24 ft x 17 ft | |
| Laundry Room | 12 ft x 8 ft | |
| Two Piece Ensuite Bath | - | |
| Bedroom | 12 ft x 14 ft | |
| Dining Room | 13 ft x 14 ft | |
| Five Piece Ensuite Bath | - |



