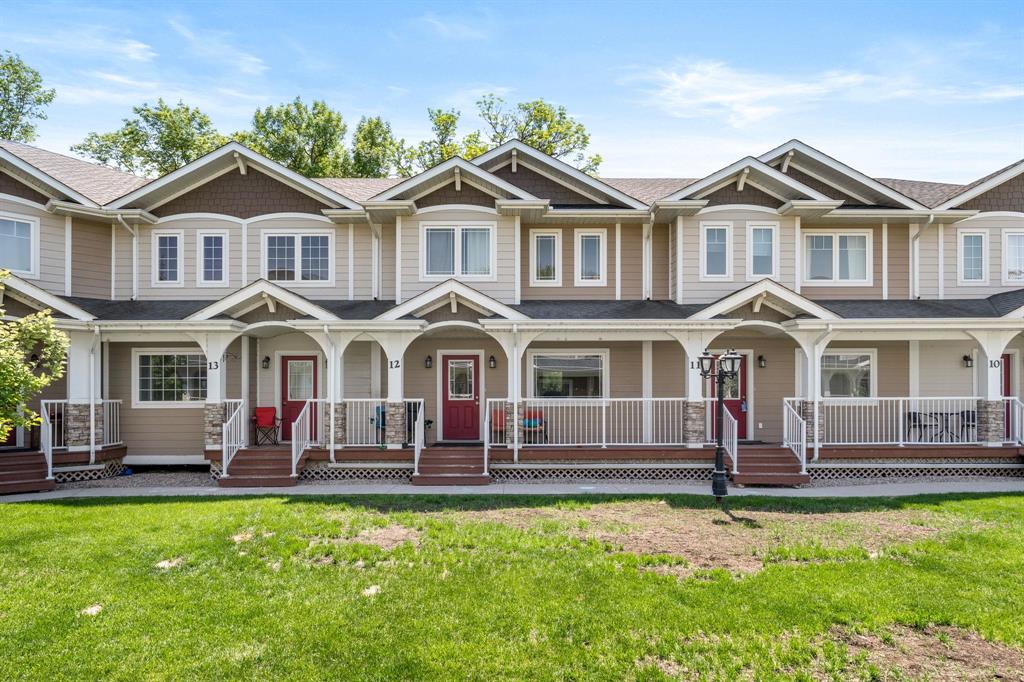Chapter Real Estate
UNIT 2 & 3 - 20 St Mary Road, Winnipeg, MB, R2H 1P2

Showings Start June 2nd 2025/Offers As Received Starting June 3rd 2025. Welcome to this well-kept 2-storey townhouse featuring 3 bedrooms, 1 full bathroom, 1 half bathroom, and convenient in-suite laundry. The functional layout offers comfortable living with bright, open spaces across both levels—ideal for families, first-time buyers, or investors. Enjoy brand new luxury vinyl plank flooring, dual shower heads, a built-in surround sound system, water filtration system, smart thermostat, and a new hot water tank (2023). The kitchen boasts a new stainless steel fridge (2024), newer tiled backsplash, and a brand new dishwasher to be installed prior to possession. Also included are a washer and dryer (2024) and a newer deck perfect for outdoor relaxation. Located in the heart of St. Pierre-Jolys, known for its small-town charm, friendly atmosphere, and scenic surroundings. A peaceful lifestyle awaits with local amenities nearby and an easy commute to the city. A fantastic opportunity to own in a growing and welcoming community—book your showing today!
| Level | Type | Dimensions |
|---|---|---|
| Main | Kitchen | 12.75 ft x 12 ft |
| Dining Room | 6.5 ft x 11 ft | |
| Living Room | 11.92 ft x 8.67 ft | |
| Two Piece Bath | - | |
| Upper | Primary Bedroom | 10 ft x 10 ft |
| Bedroom | 10 ft x 10 ft | |
| Four Piece Bath | - | |
| Bedroom | 10 ft x 10 ft |