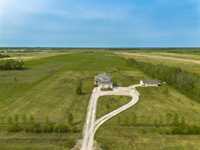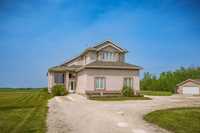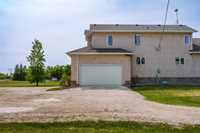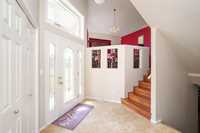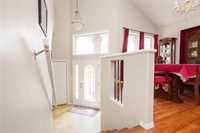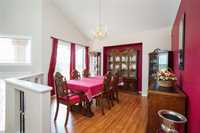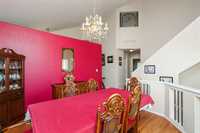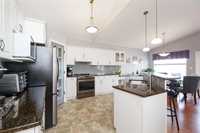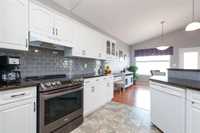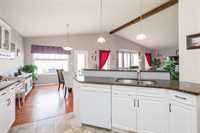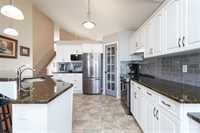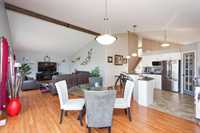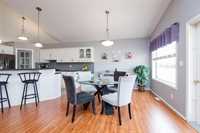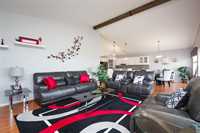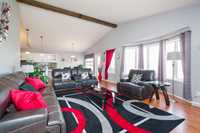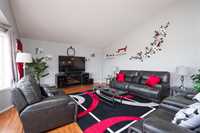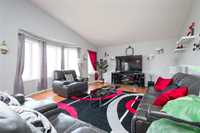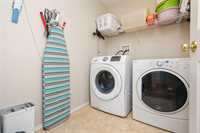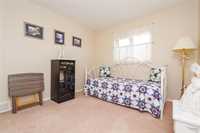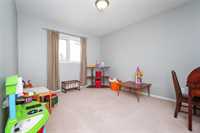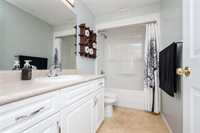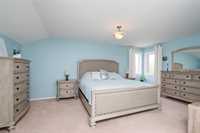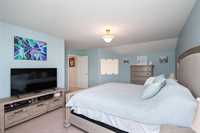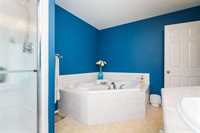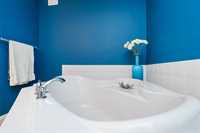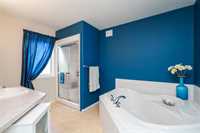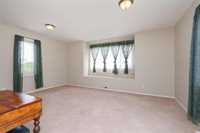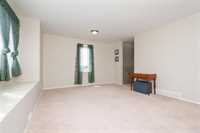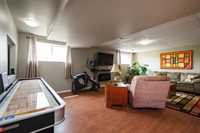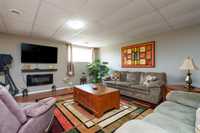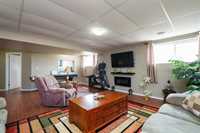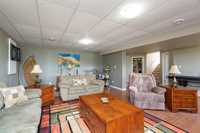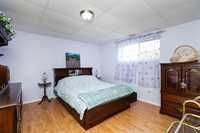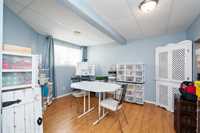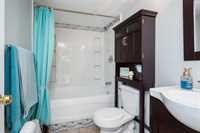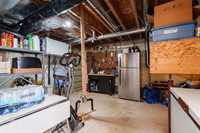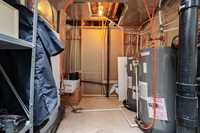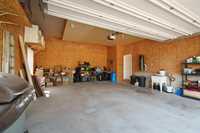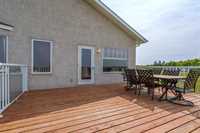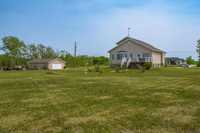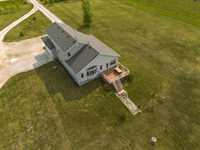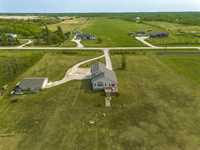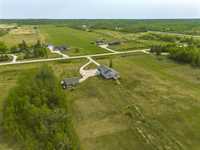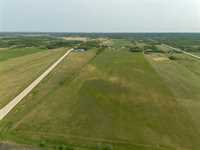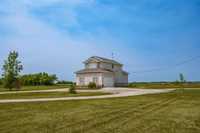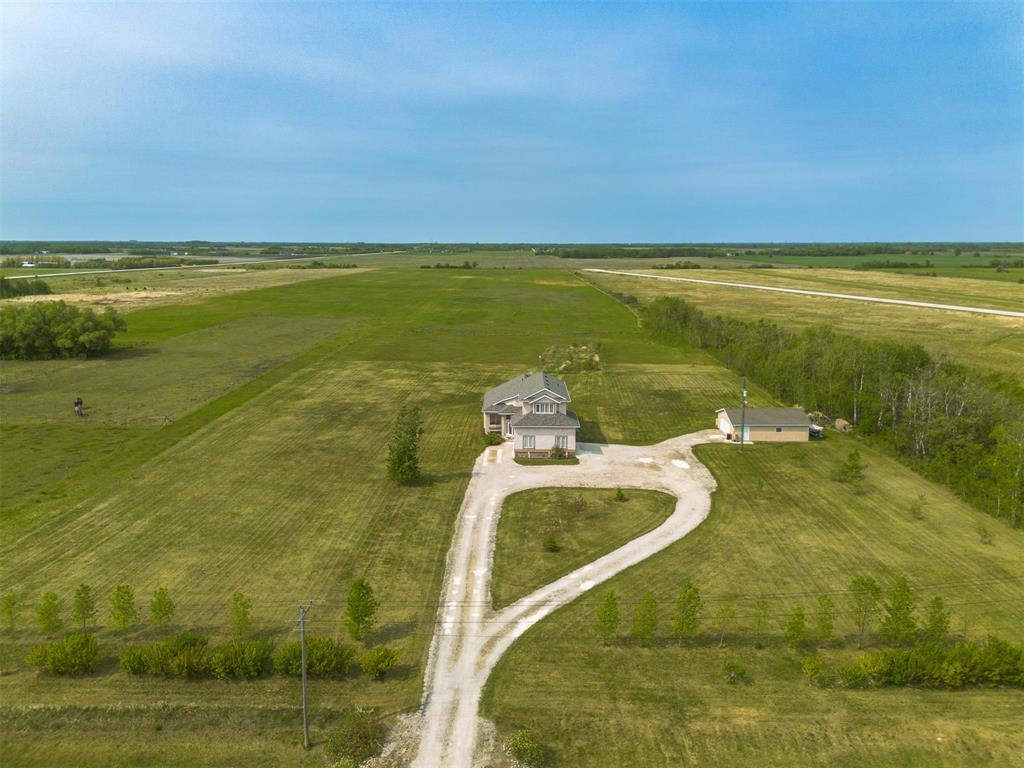
Offers as received! If your dream is wide open space, sunshine-filled rooms, & a place your family can truly grow into – this is the one! Just 20 mins north of Winnipeg and mins from Birds Hill Park, this custom-built 2-storey sits on a sprawling 20-acre lot & offers nearly 3500 sqft of living space, 4 beds, 3 baths, & all the flexibility your family could want. From the moment you step into the spacious front entry, the layout is warm, bright, & welcoming, with natural light pouring into every corner. Main fl features formal dining area, 2BRs, 4pc bath, laundry & open concept living area with vaulted ceilings, exposed wood beam & patio door out to back deck. Fully loaded eat-in kitchen with SS appl, pantry, island & tons of cabinet space. Upstairs is a dreamy primary suite with huge WIC, 4pc ensuite with soaker tub, & a lounge space just for you. Basement offers huge rec room, 4th bed, 4pc bath & office. Home is outfitted with Valley Fibre Internet & Geothermal Heating (electric furnace as backup), brand new water softener & 2x HWT (May 25), roof (21), att 22x26 dbl garage, & detached 26x34 garage with 110V power. Lawn mower included. Space, comfort, & quiet–what more could you want?
- Basement Development Fully Finished
- Bathrooms 3
- Bathrooms (Full) 3
- Bedrooms 4
- Building Type Two Storey
- Built In 2006
- Exterior Stucco
- Fireplace Free-standing
- Fireplace Fuel Electric
- Floor Space 2398 sqft
- Gross Taxes $5,701.58
- Land Size 20.00 acres
- Neighbourhood RM of Springfield
- Property Type Residential, Single Family Detached
- Remodelled Other remarks, Roof Coverings
- Rental Equipment None
- School Division Sunrise
- Tax Year 24
- Features
- Deck
- Laundry - Main Floor
- Main floor full bathroom
- Goods Included
- Dryer
- Dishwasher
- Refrigerator
- Microwave
- Stove
- Vacuum built-in
- Washer
- Parking Type
- Double Attached
- Double Detached
- Front Drive Access
- Site Influences
- Country Residence
- Landscaped deck
- Park/reserve
Rooms
| Level | Type | Dimensions |
|---|---|---|
| Upper | Media Room | 18.08 ft x 14 ft |
| Primary Bedroom | 18.83 ft x 12.08 ft | |
| Walk-in Closet | 8.42 ft x 5 ft | |
| Four Piece Ensuite Bath | - | |
| Main | Dining Room | 11.5 ft x 13.25 ft |
| Kitchen | 11.75 ft x 13 ft | |
| Eat-In Kitchen | 12.5 ft x 12.67 ft | |
| Great Room | 21.92 ft x 17.42 ft | |
| Bedroom | 13.33 ft x 10.33 ft | |
| Bedroom | 10.83 ft x 10.17 ft | |
| Laundry Room | 5.5 ft x 7.17 ft | |
| Four Piece Bath | - | |
| Basement | Recreation Room | 14.75 ft x 21.5 ft |
| Office | 11.5 ft x 12.92 ft | |
| Bedroom | 12.92 ft x 12 ft | |
| Four Piece Bath | - |


