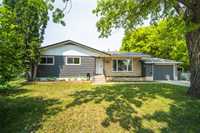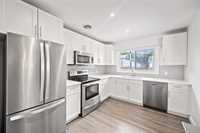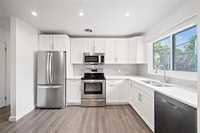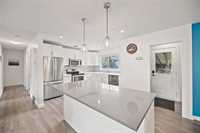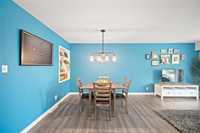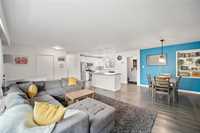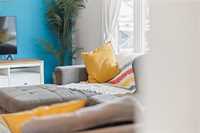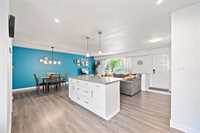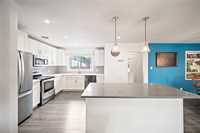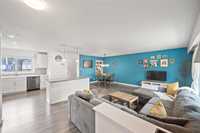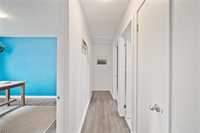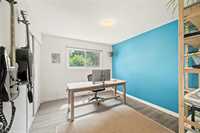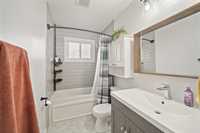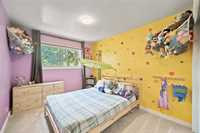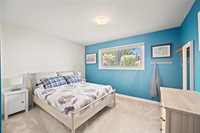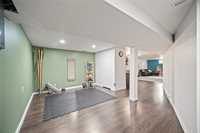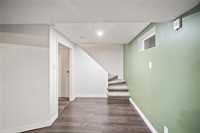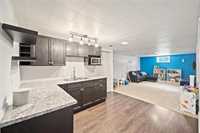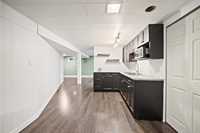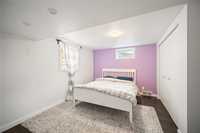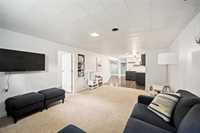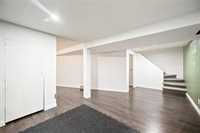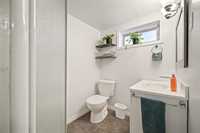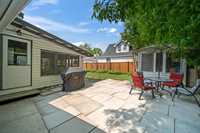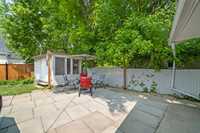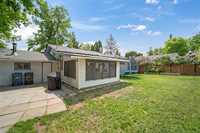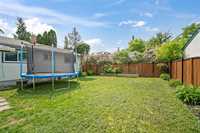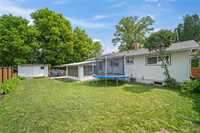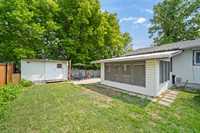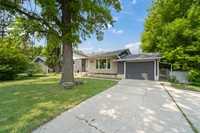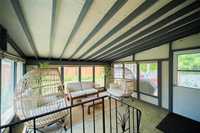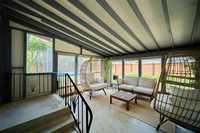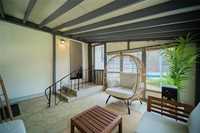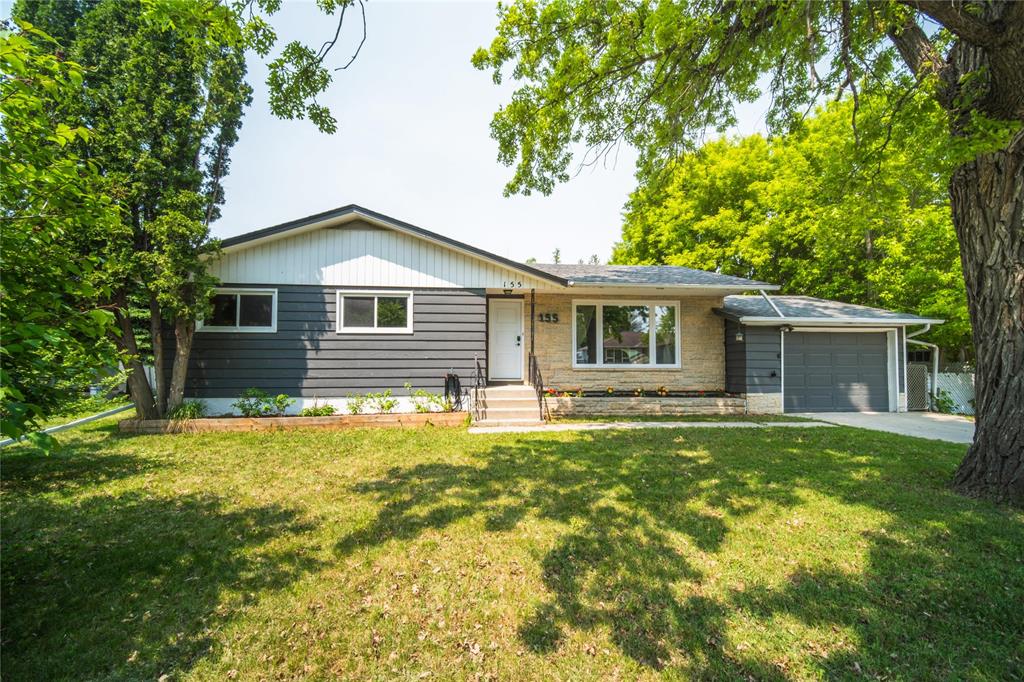
Welcome to this beautifully updated 4-bedroom, 2-bathroom bungalow — the perfect place for your family to call home. Thoughtfully designed with comfort and functionality in mind, this home features a spacious open-concept layout, an updated kitchen with modern finishes, stainless steel appliances, Quartz countertops, tile backsplash and large island. Newer flooring throughout, upgraded pvc windows, an updated 4 piece bath as well as 3 spacious bedrooms. The lower level features a fantastic gym area, massive rec room with wet bar or second kitchen, a 4th bedroom(brand new egress window) as well as a 3 piece bath and tons of storage space!
Enjoy cozy family nights in the generous living area or host summer barbecues in the fenced in backyard, patio or sunroom.
Other notable mentions include shingles(25), new living room window(24), single attached garage, new paint throughout, hi efficiency furnace & more.
Located in a family-friendly neighbourhood close to schools, parks, and amenities, this home checks all the boxes for easy, everyday living.
- Basement Development Fully Finished
- Bathrooms 2
- Bathrooms (Full) 2
- Bedrooms 4
- Building Type Bungalow
- Built In 1971
- Exterior Stone, Wood Siding
- Floor Space 1147 sqft
- Frontage 71.00 ft
- Gross Taxes $4,400.81
- Neighbourhood Pulberry
- Property Type Residential, Single Family Detached
- Remodelled Flooring, Kitchen, Roof Coverings, Windows
- Rental Equipment None
- School Division Louis Riel (WPG 51)
- Tax Year 24
- Features
- Air Conditioning-Central
- Bar wet
- Dog run fenced in
- High-Efficiency Furnace
- Main floor full bathroom
- Microwave built in
- No Smoking Home
- Sunroom
- Goods Included
- Dryer
- Dishwasher
- Refrigerator
- Garage door opener
- Garage door opener remote(s)
- Microwave
- Storage Shed
- Stove
- Window Coverings
- Washer
- Parking Type
- Single Attached
- Front Drive Access
- Garage door opener
- Paved Driveway
- Site Influences
- Corner
- Low maintenance landscaped
- No Back Lane
- Shopping Nearby
- Public Transportation
Rooms
| Level | Type | Dimensions |
|---|---|---|
| Main | Eat-In Kitchen | 14 ft x 11.58 ft |
| Dining Room | 8.92 ft x 8.67 ft | |
| Living Room | 16.33 ft x 11.58 ft | |
| Primary Bedroom | 12.75 ft x 10.25 ft | |
| Bedroom | 11.5 ft x 9.33 ft | |
| Bedroom | 11.5 ft x 10.17 ft | |
| Four Piece Bath | - | |
| Lower | Bedroom | 12.75 ft x 9.83 ft |
| Three Piece Bath | - | |
| Gym | 14.75 ft x 10.67 ft | |
| Recreation Room | 28.58 ft x 12.33 ft | |
| Laundry Room | - |


