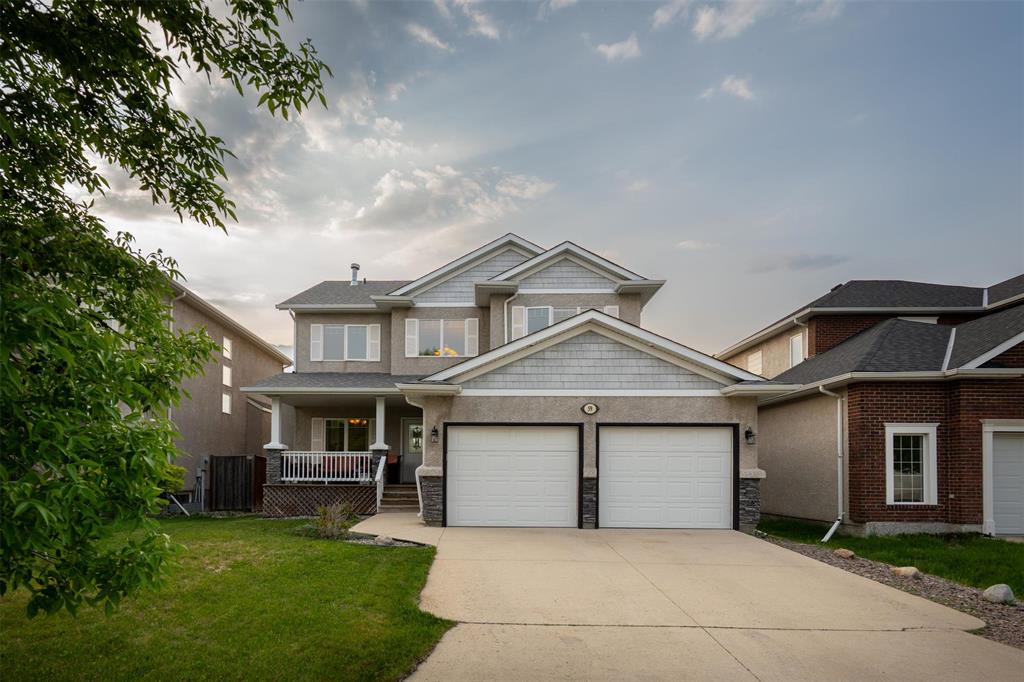Century 21 Bachman & Associates
360 McMillan Avenue, Winnipeg, MB, R3L 0N2

Offers as received. Welcome to 59 Vadeboncoeur Dr in River Park South, perfectly situated on a prime lot backing onto walking paths and offering stunning lake views. The curb appeal is a 10/10 with a striking stone, stucco, and siding exterior. Step inside to a spacious foyer and mudroom with easy access to the double attached garage. The spacious great-room boasts soaring open-to-above ceilings and a cozy doubled-sided gas fireplace. The open-concept kitchen is a chef’s dream, featuring granite countertops, custom cabinetry, a large corner pantry, and a Jenn-Air gas stove perfect for creating restaurant-quality meals. Adjacent is a dining area, with a versatile den that can serve as extra dining space or a home office. A two-piece bathroom completes the main floor. Upstairs, the spacious primary suite includes a walk-in closet and luxurious five-piece ensuite with a jetted tub and shower. Two bedrooms share a 4-piece bathroom. The fully finished basement offers a massive rec room, a bonus room, an extra bedroom, and a four-piece bath. Outside, enjoy a fully landscaped backyard with a deck and large patio, ideal for summer BBQs and soaking in the lake views. Don’t miss out on this gem.
| Level | Type | Dimensions |
|---|---|---|
| Main | Living Room | 10.5 ft x 10.2 ft |
| Den | 9 ft x 11.2 ft | |
| Family Room | 14 ft x 16.9 ft | |
| Kitchen | 13 ft x 10 ft | |
| Dining Room | 21.4 ft x 10.6 ft | |
| Two Piece Bath | - | |
| Upper | Primary Bedroom | 13 ft x 16.8 ft |
| Bedroom | 10.2 ft x 10.3 ft | |
| Bedroom | 12.6 ft x 10 ft | |
| Four Piece Bath | - | |
| Five Piece Ensuite Bath | - | |
| Lower | Recreation Room | 24 ft x 12.6 ft |
| Other | 12 ft x 10 ft | |
| Bedroom | 12 ft x 10 ft | |
| Four Piece Bath | - |