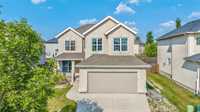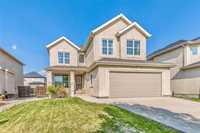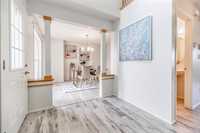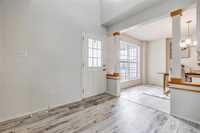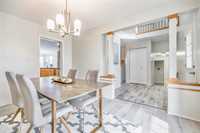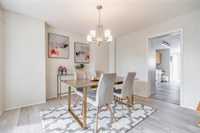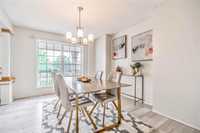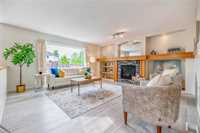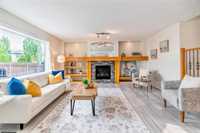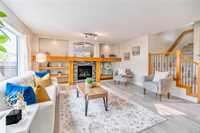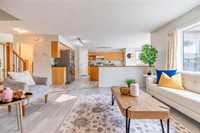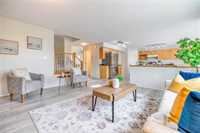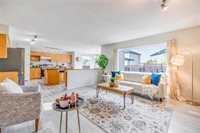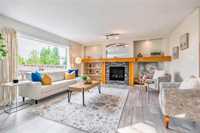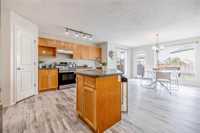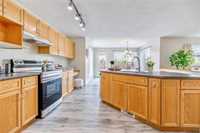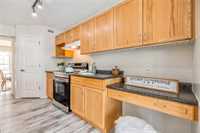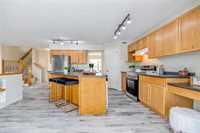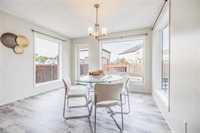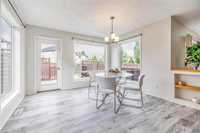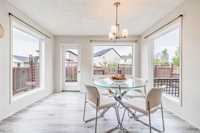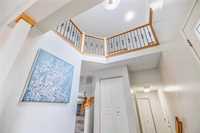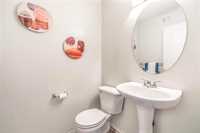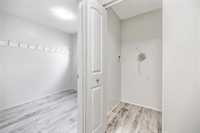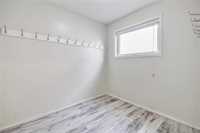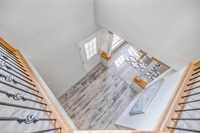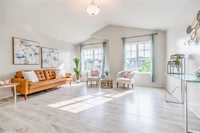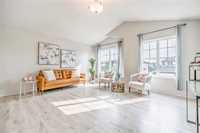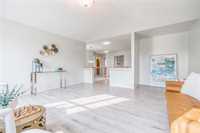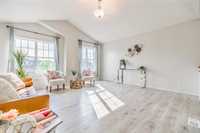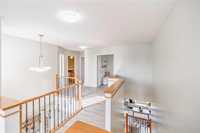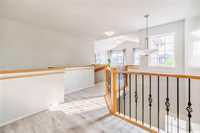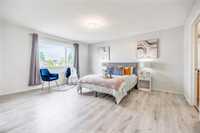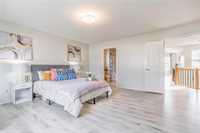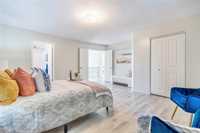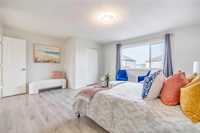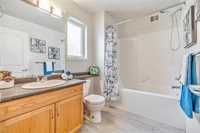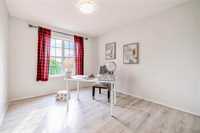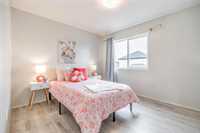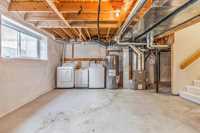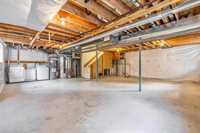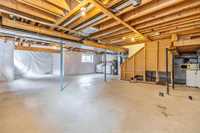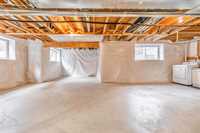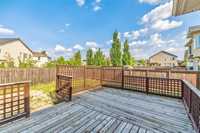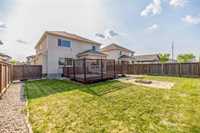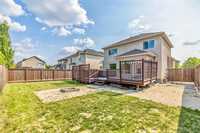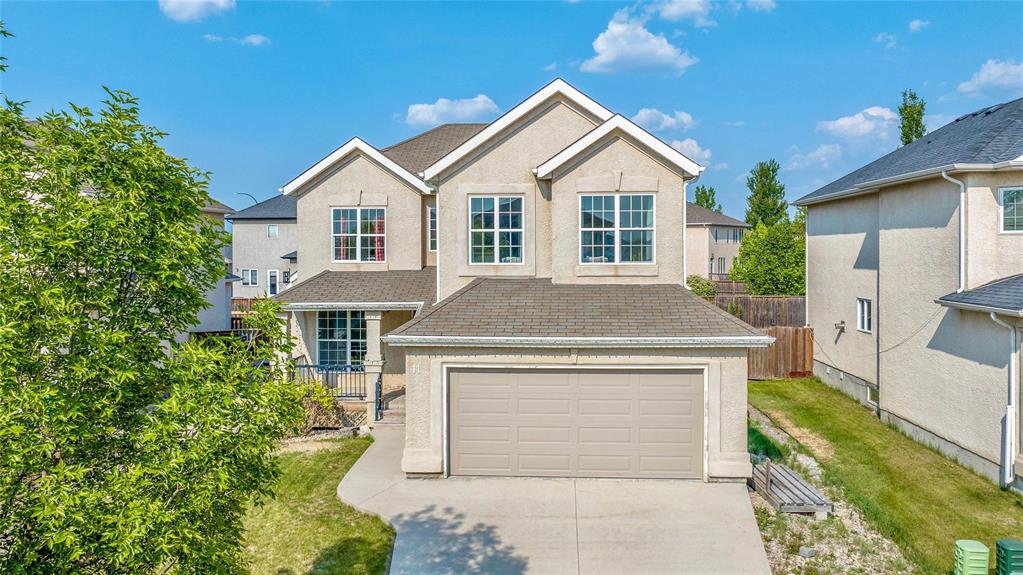
Offer as received. OPEN HOUSE JUNE 7, SAT 2-4PM. Welcome to Your Dream Home in South Pointe! This beautifully maintained 2319SF two-storey home offers 3 spacious bedrooms, 2.5 bathrooms, and an ideal layout for modern family living. Step into a grand foyer with soaring ceilings and open-to-below design, leading to a formal dining room. The bright and airy main floor features oversized windows, luxury vinyl plank and laminate flooring throughout, and a spacious great room with a stunning stone-faced gas fireplace and custom entertainment unit. Kitchen boasts stylish cabinetry, a large island, and a generous dining area. Upstairs, you’ll find a versatile loft area, perfect for a home office or family lounge, and three generously sized bedrooms. The primary suite includes a walk-in closet and a private ensuite with ample space for a king-sized bed. The two additional bedrooms are bright and share a well-appointed 4-piece bathroom. The insulated basement offers large windows and an open layout, ready for your future development ideas. Located in the highly desirable South Pointe community, just minutes from shopping, schools, transit, and U of M. Don’t miss out, book your showing today!
- Basement Development Insulated
- Bathrooms 3
- Bathrooms (Full) 2
- Bathrooms (Partial) 1
- Bedrooms 3
- Building Type Two Storey
- Built In 2011
- Exterior Stucco
- Fireplace Stone
- Fireplace Fuel Gas
- Floor Space 2319 sqft
- Gross Taxes $5,986.56
- Neighbourhood South Pointe
- Property Type Residential, Single Family Detached
- Rental Equipment None
- School Division Pembina Trails (WPG 7)
- Tax Year 2024
- Features
- Air Conditioning-Central
- Deck
- High-Efficiency Furnace
- Sump Pump
- Parking Type
- Double Attached
- Site Influences
- Fenced
- Landscaped deck
- Park/reserve
- Shopping Nearby
- Public Transportation
Rooms
| Level | Type | Dimensions |
|---|---|---|
| Main | Two Piece Bath | - |
| Living Room | 14.61 ft x 14.1 ft | |
| Dining Room | 11.4 ft x 9.3 ft | |
| Eat-In Kitchen | 11.6 ft x 8.5 ft | |
| Upper | Four Piece Bath | - |
| Four Piece Ensuite Bath | - | |
| Primary Bedroom | 13.08 ft x 15.44 ft | |
| Bedroom | 10.06 ft x 11.09 ft | |
| Bedroom | 7.59 ft x 12.48 ft | |
| Loft | 15.41 ft x 16.1 ft |


