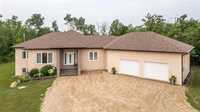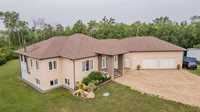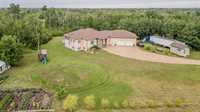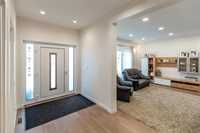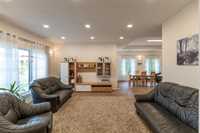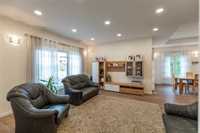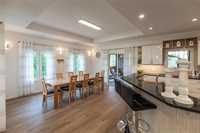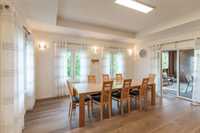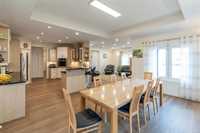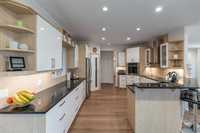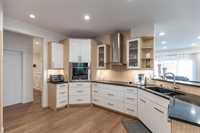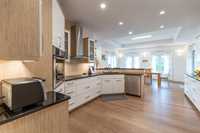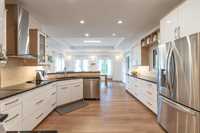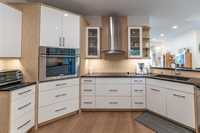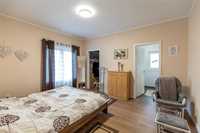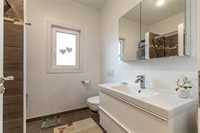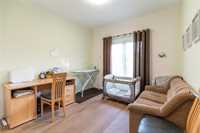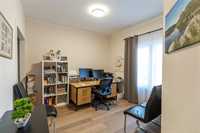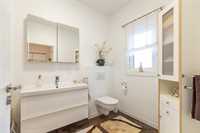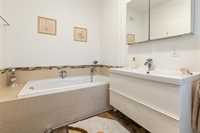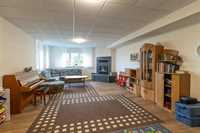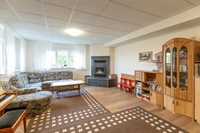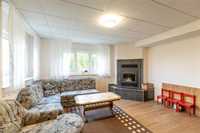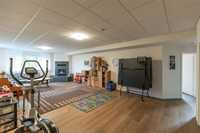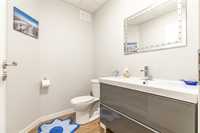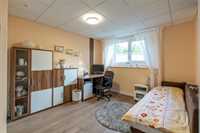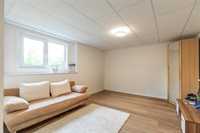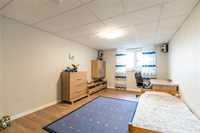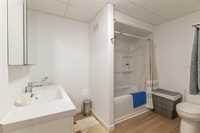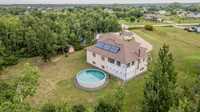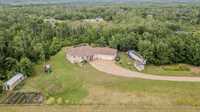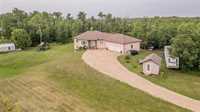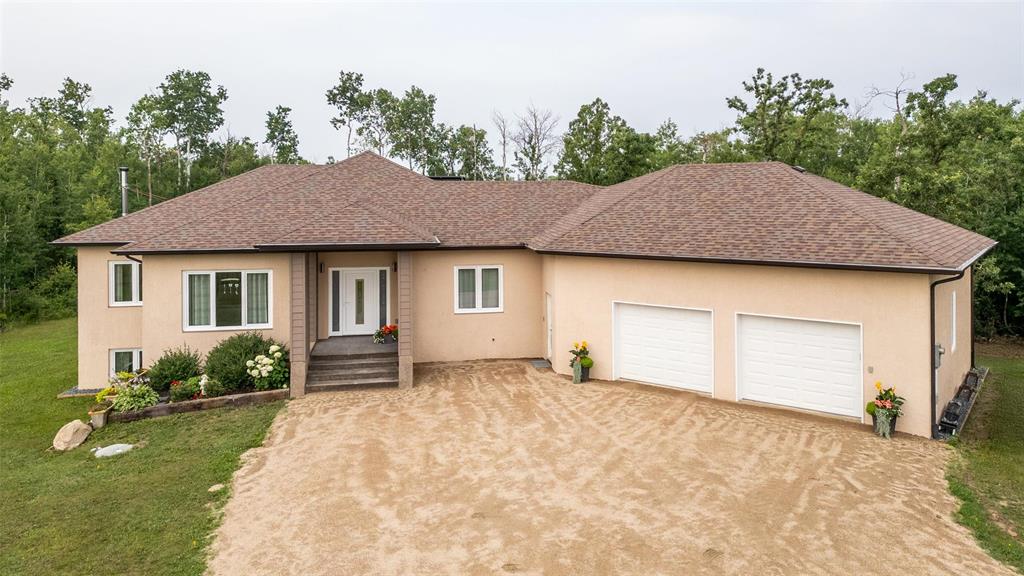
Spacious family home on over 2 acres! Step into this impressive 1,935 SF home with a fully finished basement, offering 6 bedrooms, 3.5 bathrooms and plenty of room for the whole family to spread out! The heart of the home is a gorgeous kitchen featuring granite countertops, pantry, stainless steel appliances and an abundance of cabinetry. The oversized dining area is filled with natural light and opens onto a 21x15' sunroom. The bright and spacious living room invites you in with its welcoming layout, while the primary bedroom features a walk-in closet and a 3 piece ensuite. The main level also includes two additional bedrooms and a full bathroom, making it ideal for guests or a home office. Downstairs, the fully finished basement boasts large windows, a massive great room with a cozy wood-burning fireplace, 3 generous bedrooms and 1.5 bathrooms—ideal for teens, guests, or extended family. Stay warm year-round with in-floor heat in the oversized 30x28' double garage. Outside, the beautifully treed 2+ acre yard offers exceptional privacy and space to roam. Plant your dream garden, make use of the greenhouse, or simply relax and enjoy the expansive greenspace. This is country living at its finest!
- Basement Development Fully Finished
- Bathrooms 4
- Bathrooms (Full) 3
- Bathrooms (Partial) 1
- Bedrooms 6
- Building Type Bungalow
- Built In 2016
- Exterior Stucco
- Fireplace Glass Door, Insert, Tile Facing
- Fireplace Fuel Wood
- Floor Space 1935 sqft
- Gross Taxes $5,950.13
- Land Size 2.21 acres
- Neighbourhood R16
- Property Type Residential, Single Family Detached
- Rental Equipment None
- School Division Hanover
- Tax Year 2024
- Features
- Air Conditioning-Central
- Cook Top
- Deck
- Greenhouse
- Hood Fan
- High-Efficiency Furnace
- Heat recovery ventilator
- No Pet Home
- No Smoking Home
- Sump Pump
- Wall unit built-in
- Goods Included
- Dryer
- Dishwasher
- Refrigerator
- Garage door opener
- Garage door opener remote(s)
- Stove
- Vacuum built-in
- Washer
- Parking Type
- Double Attached
- Garage door opener
- Heated
- Insulated garage door
- Insulated
- Site Influences
- Country Residence
- Vegetable Garden
- Landscape
- Private Setting
- Private Yard
- Treed Lot
Rooms
| Level | Type | Dimensions |
|---|---|---|
| Main | Kitchen | 17 ft x 13 ft |
| Dining Room | 17 ft x 11.58 ft | |
| Living Room | 15.42 ft x 15 ft | |
| Primary Bedroom | 14.25 ft x 11.58 ft | |
| Bedroom | 10.67 ft x 10.5 ft | |
| Bedroom | 10.5 ft x 10.17 ft | |
| Three Piece Bath | - | |
| Three Piece Ensuite Bath | - | |
| Lower | Great Room | 30.58 ft x 15.58 ft |
| Bedroom | 15 ft x 12.67 ft | |
| Bedroom | 11.5 ft x 11 ft | |
| Bedroom | 16.33 ft x 11.5 ft | |
| Two Piece Bath | - | |
| Four Piece Bath | - |


