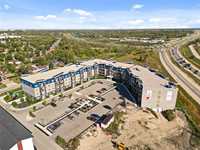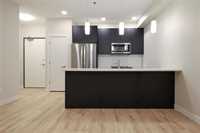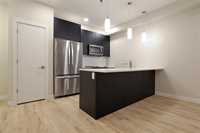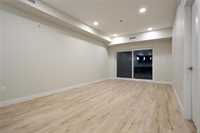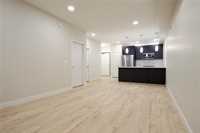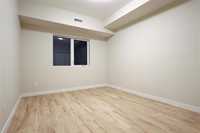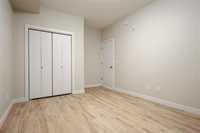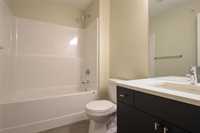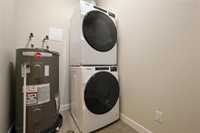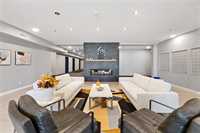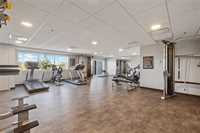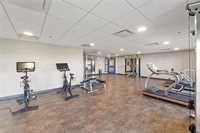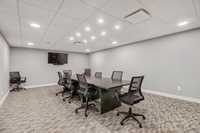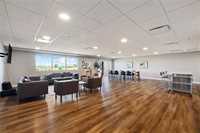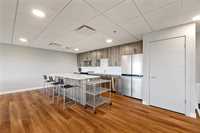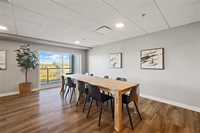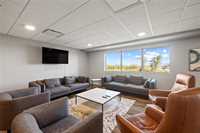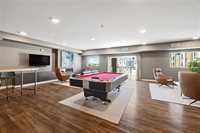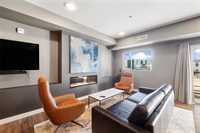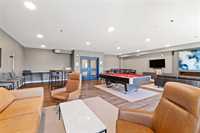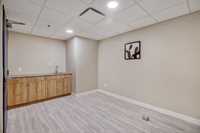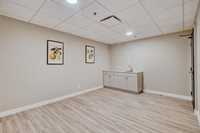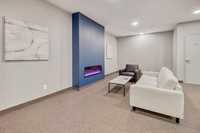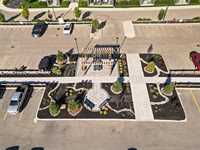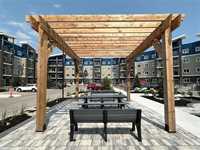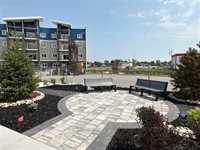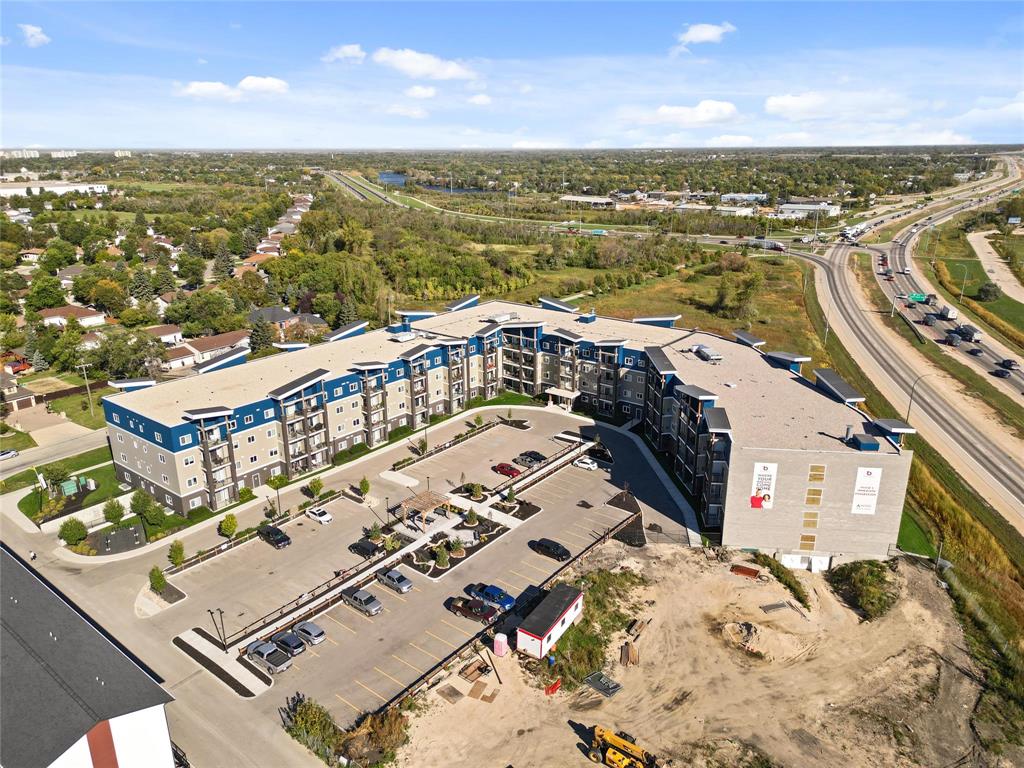
FIRST TIME HOME BUYERS EXEMPT FROM GST - PRICE WOULD BE $259,900! OPEN HOUSES: Thursdays 4pm-7pm, Sundays 1pm-4pm (closed on Sundays of long weekends). NO GST APPLICABLE FOR FIRE TIME HOME BUYERS! Welcome to Bloom & Timber - this quality constructed Irwin Homes condominium building is nestled in an ideal location! Close to walking trails, shopping, & easy access to the lake! The "Aster" layout offers 767 sq ft w/1 bedroom, 1 bathroon, all appliances included, in-suite laundry & 1 outdoor parking stall. Inside you'll find vinyl plank flooring throughout, with 9' ceilings & large patio doors. Open concept kitchen features quartz counters, tile backsplash, soft-close cabinets & drawers, pantry, & peninsula with room for seating. The unit is finished off with the spacious primary bedroom, 4pc bathroom, laundry room, & balcony. If you're looking for a lifestyle of convenience, Bloom & Timber has it all - Business Centre, Gym, Common Room, Owner's Lounge, Guest Suites & more!
- Bathrooms 1
- Bathrooms (Full) 1
- Bedrooms 1
- Building Type One Level
- Built In 2024
- Condo Fee $213.79 Monthly
- Exterior Composite, Stone, Stucco
- Floor Space 767 sqft
- Neighbourhood Oakwood Estates
- Property Type Condominium, Apartment
- Rental Equipment None
- School Division River East Transcona (WPG 72)
- Total Parking Spaces 1
- Amenities
- Elevator
- Fitness workout facility
- Garage Door Opener
- Guest Suite
- Accessibility Access
- In-Suite Laundry
- Visitor Parking
- Party Room
- Picnic Area
- Professional Management
- Rec Room/Centre
- Condo Fee Includes
- Contribution to Reserve Fund
- Insurance-Common Area
- Landscaping/Snow Removal
- Management
- Parking
- Water
- Features
- Air Conditioning-Central
- Balcony - One
- Concrete floors
- Accessibility Access
- High-Efficiency Furnace
- Microwave built in
- Smoke Detectors
- Pet Friendly
- Goods Included
- Dryer
- Dishwasher
- Refrigerator
- Microwave
- Stove
- Washer
- Parking Type
- Outdoor Stall
- Site Influences
- Golf Nearby
- Accessibility Access
- Landscape
- No Through Road
- Paved Street
- Shopping Nearby
- View City
Rooms
| Level | Type | Dimensions |
|---|---|---|
| Main | Kitchen | 9.17 ft x 9 ft |
| Dining Room | 11.83 ft x 8.67 ft | |
| Living Room | 11.83 ft x 12.5 ft | |
| Primary Bedroom | 10.58 ft x 13.33 ft | |
| Four Piece Bath | 8.92 ft x 5.67 ft | |
| Laundry Room | 5.42 ft x 7.92 ft |


