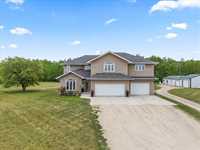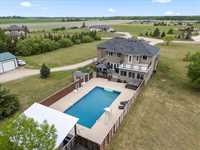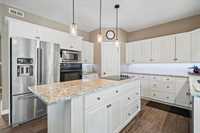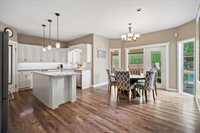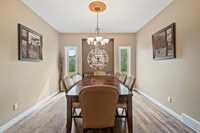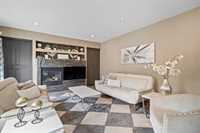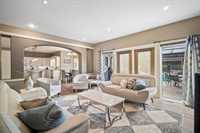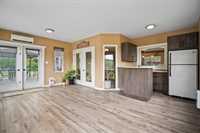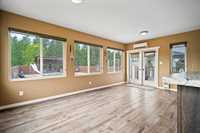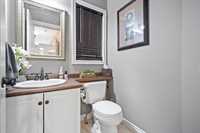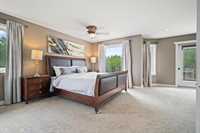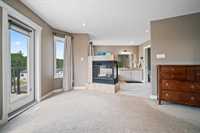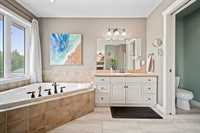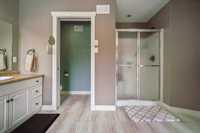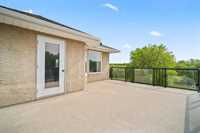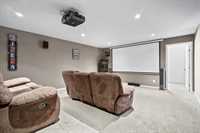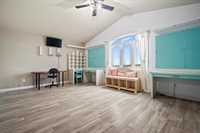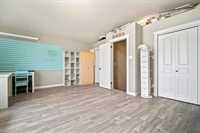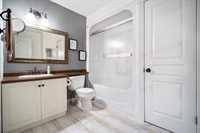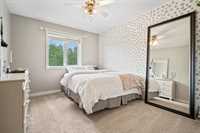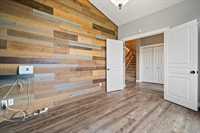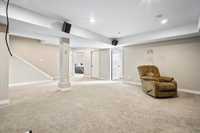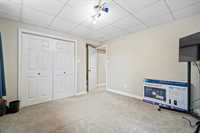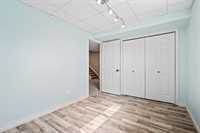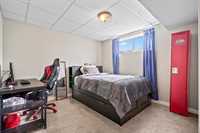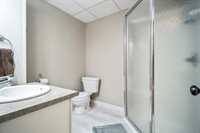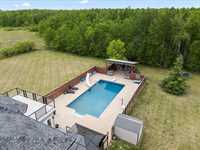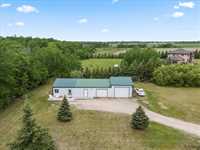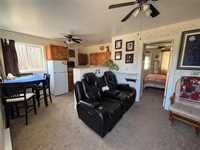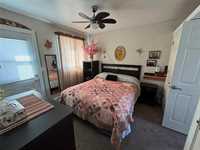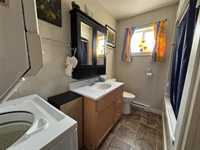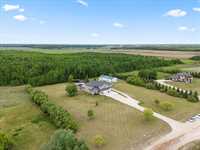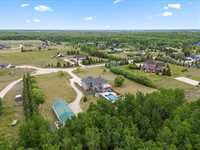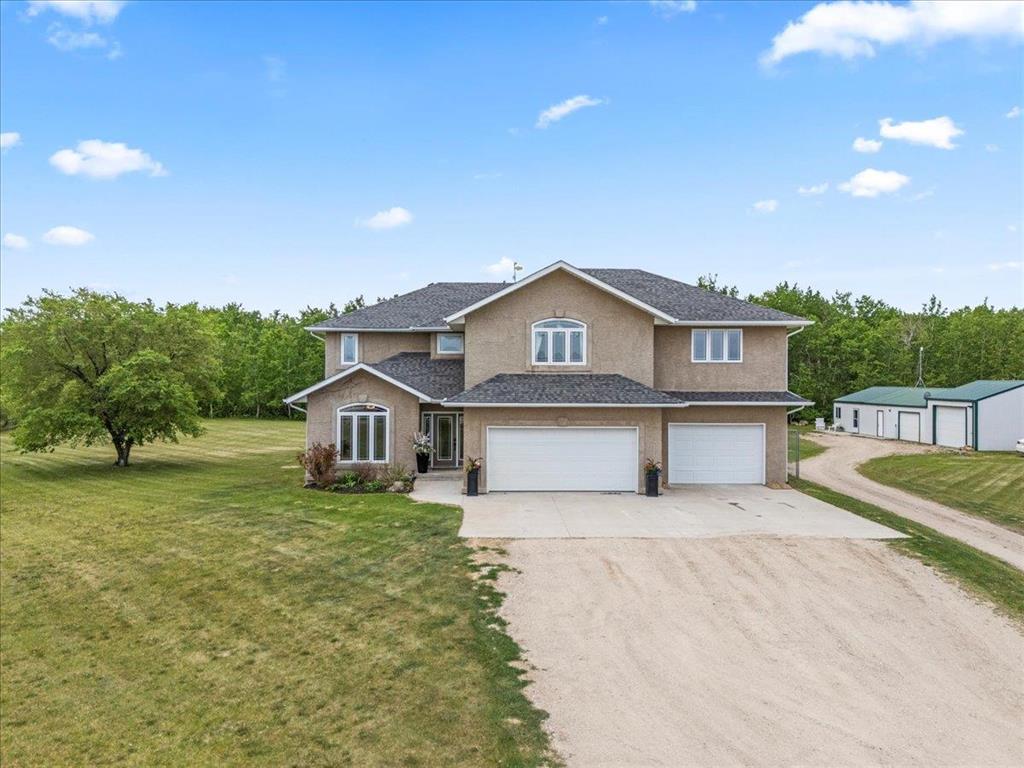
Welcome to your dream retreat in the highly sought-after Kokomo area! This stunning 3600+ sq ft home sits on 2 private acres and offers 6 spacious bedrooms, 3.5 bathrooms, and exceptional features throughout. Enjoy the luxurious primary suite with a double-sided fireplace, unwind in the sunroom with a wet bar, or host movie nights in your very own theatre room. Step outside to your personal oasis featuring a private inground pool, relaxing hot tub, and a premium Barkman concrete outdoor kitchen—perfect for entertaining. The property also includes a detached granny suite, ideal for guests or multigenerational living, a triple car garage, and a separate double detached garage for added storage and flexibility. This extraordinary home blends comfort, space, and outdoor living like no other—don't miss your chance to own a slice of paradise!
- Basement Development Fully Finished
- Bathrooms 5
- Bathrooms (Full) 4
- Bathrooms (Partial) 1
- Bedrooms 7
- Building Type Two Storey
- Built In 2003
- Exterior Stucco
- Fireplace Brick Facing, Double-sided, Insert
- Fireplace Fuel Electric, Gas
- Floor Space 3630 sqft
- Gross Taxes $7,836.54
- Land Size 1.98 acres
- Neighbourhood Kokomo
- Property Type Residential, Single Family Detached
- Rental Equipment None
- School Division Hanover
- Tax Year 2024
- Features
- Air Conditioning-Central
- Air conditioning wall unit
- Balcony - One
- Bar wet
- Deck
- Garburator
- Hot Tub
- Pool, inground
- Sprinkler System-Underground
- In-Law Suite
- Workshop
- Goods Included
- Blinds
- Dryer
- Dishwasher
- Fridges - Two
- Garage door opener
- Garage door opener remote(s)
- Microwave
- Storage Shed
- Stove
- TV Wall Mount
- Window Coverings
- Washer
- Water Softener
- Parking Type
- Triple Attached
- Double Detached
- Site Influences
- Country Residence
- Cul-De-Sac
- Landscaped patio
Rooms
| Level | Type | Dimensions |
|---|---|---|
| Main | Kitchen | 12.75 ft x 13 ft |
| Family Room | 19.33 ft x 15 ft | |
| Two Piece Bath | - | |
| Breakfast Nook | 12 ft x 10 ft | |
| Sunroom | 19.6 ft x 11.5 ft | |
| Dining Room | 12 ft x 11.67 ft | |
| Office | 12 ft x 9.67 ft | |
| Upper | Primary Bedroom | 16 ft x 12 ft |
| Four Piece Ensuite Bath | 10 ft x 12 ft | |
| Bedroom | 10 ft x 12 ft | |
| Four Piece Bath | 9.33 ft x 8.58 ft | |
| Home Theatre | 18.83 ft x 15.33 ft | |
| Hobby Room | 8.25 ft x 15.42 ft | |
| Bedroom | 20.08 ft x 17.17 ft | |
| Lower | Bedroom | 8.58 ft x 12.5 ft |
| Bedroom | 10.58 ft x 12.75 ft | |
| Three Piece Bath | - | |
| Recreation Room | 27.67 ft x 15.33 ft | |
| Bedroom | 14.17 ft x 11.08 ft | |
| Other | Eat-In Kitchen | 12.58 ft x 7.42 ft |
| Family Room | 10.33 ft x 9.67 ft | |
| Bedroom | 10.33 ft x 10.33 ft | |
| Four Piece Bath | 9.83 ft x 6.83 ft | |
| Workshop | 29.17 ft x 23.17 ft | |
| Workshop | 17.25 ft x 22.67 ft |



