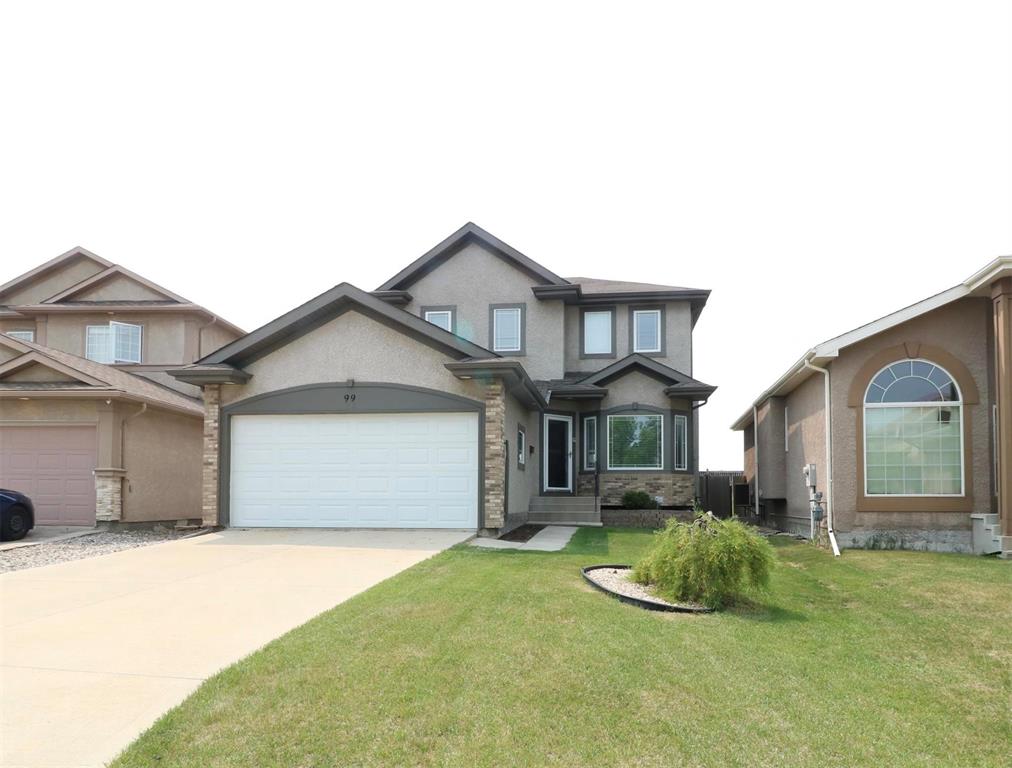Patrick Realty Ltd.
2003 Portage Avenue, Winnipeg, MB, R3J 0K3

If you are searching for the perfect family space, this is the one! This professionally landscaped yard provides incredible privacy and numerous options for family enjoyment. Garden enthusiasts will love the included greenhouse! The expansive covered deck is ideal for cozy afternoons spent reading in the rain or hosting fun family BBQs and gatherings. This beautifully maintained residence is spacious and offers a wealth of flexible living areas. The family-friendly kitchen includes essential features like a pantry and an eat-at breakfast bar. A wonderful gas fireplace serves as a focal point, visible from multiple angles throughout the home. The upper level boasts an ultimate family space, featuring a generous den complete with a 65-inch TV. Children's rooms are large and will allow for all the amenities of modern day life!The primary bedroom is spacious and filled with natural light, offering the privacy of an ensuite bathroom and a large walk-in closet. For added convenience, the laundry area is also located on this level. The professionally finished lower level includes another spacious bedroom and ample storage. Follow the links for all the details.
| Level | Type | Dimensions |
|---|---|---|
| Main | Living Room | 20.47 ft x 15.33 ft |
| Dining Room | 16.12 ft x 10.33 ft | |
| Kitchen | 12.56 ft x 11.42 ft | |
| Breakfast Nook | 11.15 ft x 8.59 ft | |
| Primary Bedroom | 12 ft x 15.42 ft | |
| Walk-in Closet | 8.97 ft x 5.89 ft | |
| Three Piece Ensuite Bath | - | |
| Bedroom | 11.92 ft x 10.17 ft | |
| Bedroom | 11.2 ft x 10.2 ft | |
| Five Piece Bath | - | |
| Two Piece Bath | - | |
| Upper | Family Room | 15.42 ft x 12.42 ft |
| Basement | Recreation Room | 25.67 ft x 17.33 ft |
| Bedroom | 9.91 ft x 10.67 ft | |
| Storage Room | 9.78 ft x 10.26 ft |