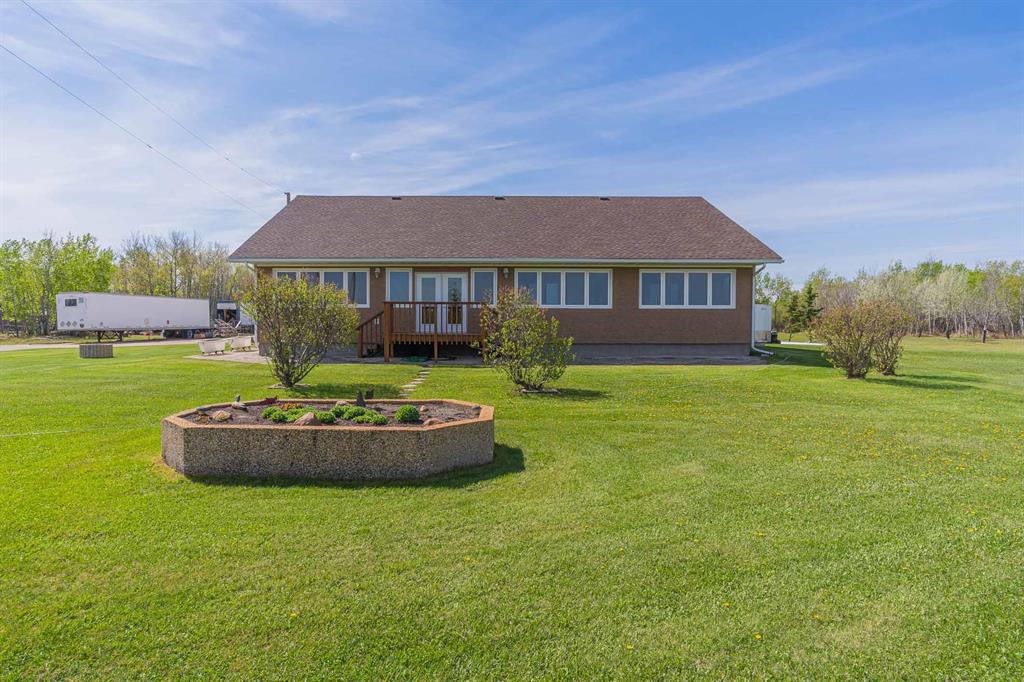RE/MAX Town & Country
Box 1146, Stonewall, MB, R0C 2Z0

Custom-Built Masterpiece on 10 Acres – One-of-a-Kind Quality & Craftsmanship 3,000+ sq.ft. ranch bungalow on a private 10-acre parcel, showcasing exceptional craftsmanship and timeless design. Built in 2002 by a true artisan, this 4-bedroom, 2-bath home features vaulted pine ceilings, leaded glass doors, a 26' custom entertainment centre, and warm maple hardwood floors. The chef-style kitchen with island seating flows into an expansive dining area—ideal for gatherings. Flooded with natural light from east- and south-facing windows, the open concept design blends comfort and elegance. Floors 12" on center, walls double 1" foil , 1 x4 drywalled , Attic R80 , Crawl space 4 feet. Outdoors: 30’6 x 50’6 heated shop with 3 overhead doors and roughed-in bath, plus a 24 x 40 storage building. The brick-accented exterior, cleared yard, and treed surroundings offer privacy and curb appeal. A rare lifestyle property combining space, quality, and country serenity. These are net taxes after rebates .
| Level | Type | Dimensions |
|---|---|---|
| Main | Family Room | 26.75 ft x 26.75 ft |
| Eat-In Kitchen | 22.52 ft x 13.67 ft | |
| Dining Room | 22.42 ft x 16.17 ft | |
| Laundry Room | 15 ft x 8.17 ft | |
| Four Piece Bath | 9.92 ft x 5 ft | |
| Bedroom | 12 ft x 11.92 ft | |
| Bedroom | 14.92 ft x 12.5 ft | |
| Primary Bedroom | 16.08 ft x 13.42 ft | |
| Three Piece Ensuite Bath | - | |
| Gym | 26.67 ft x 8 ft | |
| Playroom | 12.25 ft x 8 ft | |
| Bedroom | 14.67 ft x 8 ft |