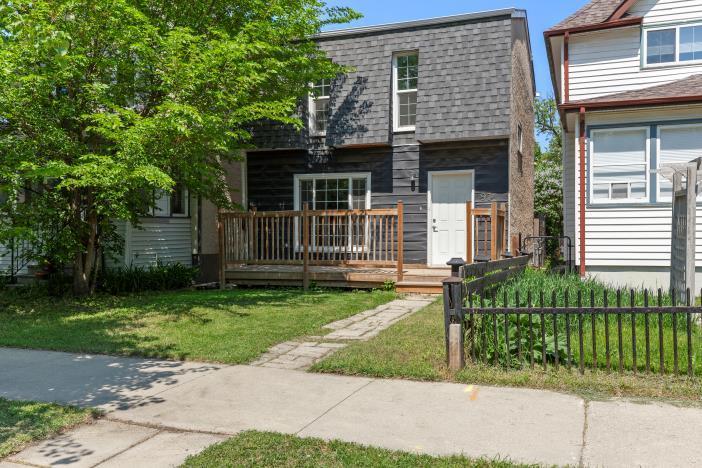Century 21 Bachman & Associates
360 McMillan Avenue, Winnipeg, MB, R3L 0N2

Welcome to this absolutely gorgeous, move-in ready gem in the heart of Scotia Heights—a home that radiates care, quality, and comfort from every corner. With 984 sq. ft., 3 bedrooms, and 1 full bathroom, this property is truly a step above anything else in its price range. Pride of ownership is unmistakable—this home has been well-loved and meticulously maintained, with standout upgrades including a HVAC system, fresh professional paint, extensive landscaping, and a newly fenced yard. The large, inviting kitchen offers plenty of room to cook, dine, and gather, while the bright, spacious living room is ideal for entertaining or relaxing in style.Additional highlights include stainless steel appliances, a high-efficiency furnace (2020), hot water tank (2020), and a rear parking pad for off-street convenience. Every detail has been carefully thought out to deliver comfort, beauty, and functionality.Located on a quiet, tree-lined street near parks and amenities, this home is turnkey, stylish, and truly feels luxurious. Don’t miss your chance to own a home this well-cared-for—it’s rare, it’s ready, and it won’t last.
| Level | Type | Dimensions |
|---|---|---|
| Main | Living Room | 16 ft x 11 ft |
| Eat-In Kitchen | 19 ft x 17 ft | |
| Upper | Bedroom | 14 ft x 7 ft |
| Bedroom | 10 ft x 6 ft | |
| Primary Bedroom | 15 ft x 9 ft | |
| Four Piece Bath | - |