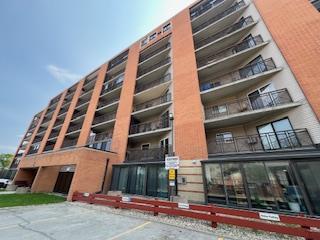Bankim Patel
Bankim Patel Personal Real Estate Corporation
Office: (204) 929-5400 Mobile: (204) 899-1727bankimrealtor@gmail.com
Ember Realty Group
397 Selkirk Ave, Winnipeg, MB, R2W 2M3

Showing Starts June 3, 2025. offer as Received. Amazing opportunity for an Investment or Self luxury living, a spacious 940 sqft. This unit has to offer 2-bedroom, 2-bathroom condo, ideally located for convenience and comfort. The living and dining ares feature an open-concept design, creating a spacious and inviting atmosphere, while the kitchen offers abundant cabinetry. The master suite includes a 3-piece ensuite. and the second bedroom is well-sized with eazy access to a 4-piece bathroom. You'll appreciate the in-suite laundry, complete with extra storage space. This condo is true riverfront living, highlighted by a large 3-season sunroom. Set in a rare concrete and steel building on the banks of the Red River, the property boasts an elegant lobby, a party/social room, and a well-equipped fitness center. Underground parking is included for your convenience. Located close to the University of Manitoba, shopping, dining, and public transportation, this well-maintained, professionally managed building offers a superb investment opportunity.
| Level | Type | Dimensions |
|---|---|---|
| Main | Living Room | 16.5 ft x 11.65 ft |
| Bedroom | 8 ft x 10 ft | |
| Three Piece Ensuite Bath | - | |
| Dining Room | 10.5 ft x 9 ft | |
| Kitchen | 8.5 ft x 8.3 ft | |
| Four Piece Bath | - | |
| Primary Bedroom | 12 ft x 11 ft | |
| Sunroom | 22 ft x 8.5 ft |