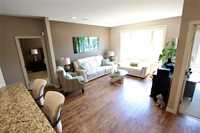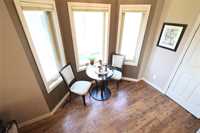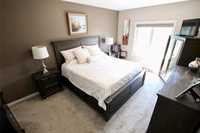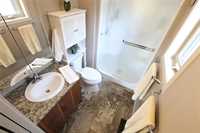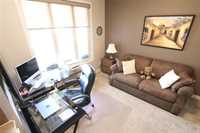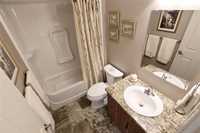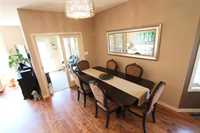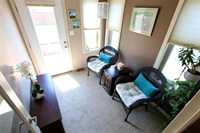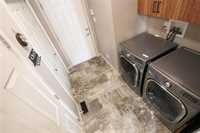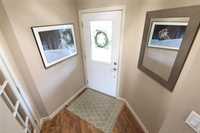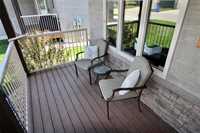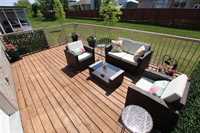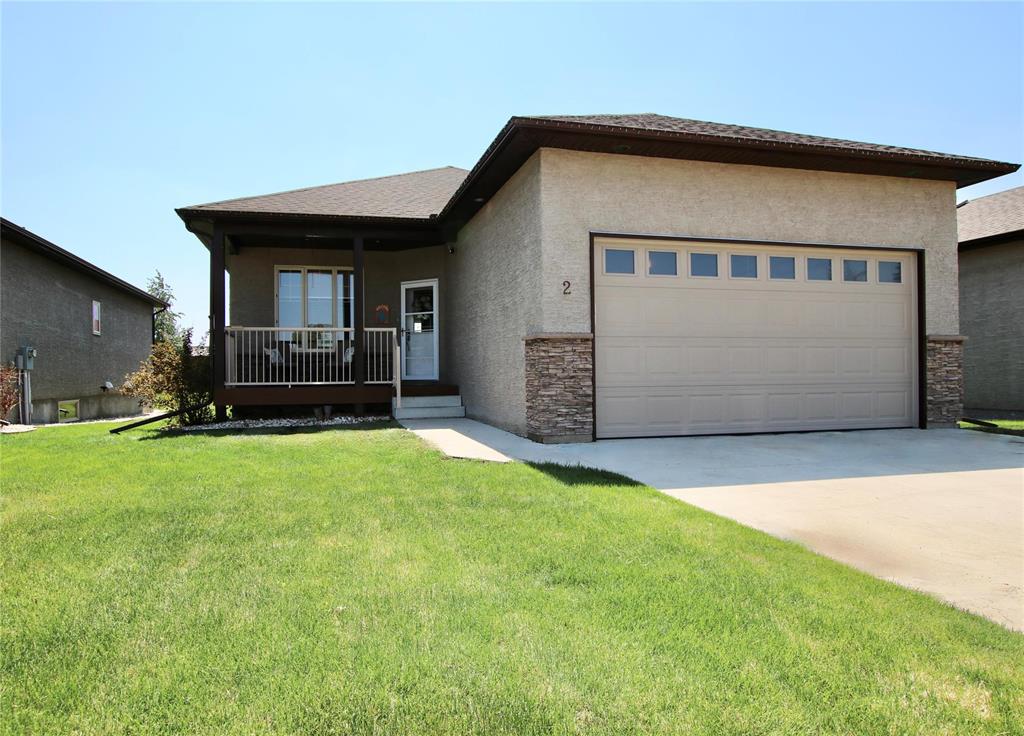
Step into this bright open concept detached bungalow condo. The show piece kitchen features premium finishes, sleek cabinetry and generous counter space. Enjoy the 4 season sunroom thats flooded with natural light and offers an extension of your living space. Main floor laundry with loads of storage space. The lower level features finished interior walls and high-performance spray foam insulation, offering excellent potential for extra living space or hobby area. Outdoors, you have a front a back deck - perfect for those morning expressos or sunset toasts! South facing back yard!
- Basement Development Partially Finished
- Bathrooms 2
- Bathrooms (Full) 2
- Bedrooms 2
- Building Type Bungalow
- Built In 2014
- Condo Fee $207.00 Monthly
- Depth 144.00 ft
- Exterior Brick, Stucco
- Floor Space 1370 sqft
- Frontage 49.00 ft
- Gross Taxes $3,306.43
- Neighbourhood R07
- Property Type Condominium, Single Family Detached
- Remodelled Flooring, Kitchen, Roof Coverings
- Rental Equipment None
- School Division Seine River
- Tax Year 2024
- Amenities
- In-Suite Laundry
- Visitor Parking
- Condo Fee Includes
- Contribution to Reserve Fund
- Insurance-Common Area
- Landscaping/Snow Removal
- Features
- Air Conditioning-Central
- Deck
- Heat recovery ventilator
- Laundry - Main Floor
- Microwave built in
- Sump Pump
- Sunroom
- Pet Friendly
- Goods Included
- Dryer
- Dishwasher
- Refrigerator
- Garage door opener
- Garage door opener remote(s)
- Hood fan
- Microwave
- Stove
- Vacuum built-in
- Window Coverings
- Washer
- Parking Type
- Double Attached
- Garage door opener
- Site Influences
- Landscaped deck
- No Through Road
Rooms
| Level | Type | Dimensions |
|---|---|---|
| Main | Kitchen | 17 ft x 11 ft |
| Dining Room | 9.42 ft x 8 ft | |
| Living Room | 19 ft x 13 ft | |
| Primary Bedroom | 17 ft x 11.5 ft | |
| Bedroom | 12 ft x 11.5 ft | |
| Laundry Room | 9.25 ft x 6.5 ft | |
| Sunroom | 9 ft x 8 ft | |
| Four Piece Bath | - | |
| Three Piece Ensuite Bath | - |




