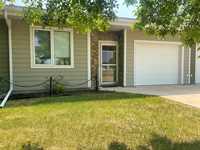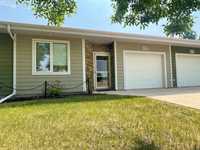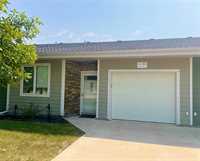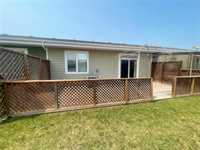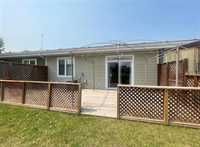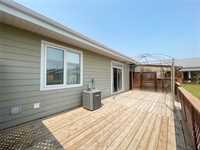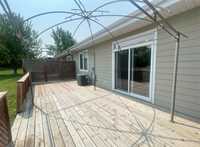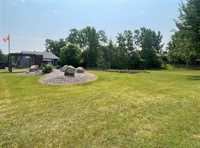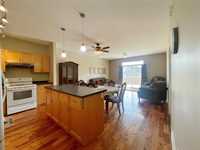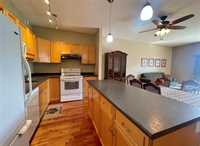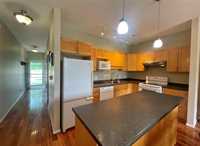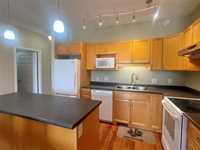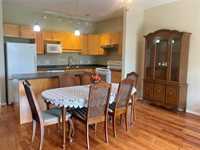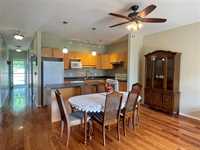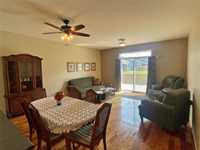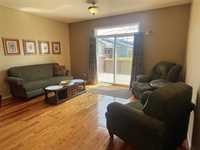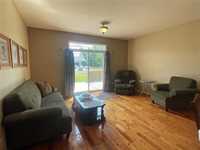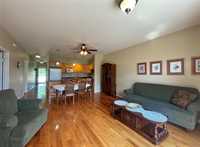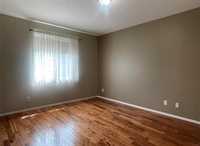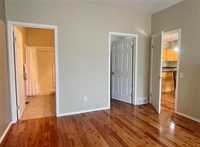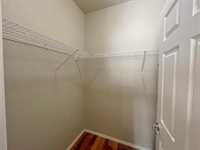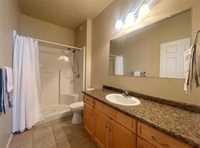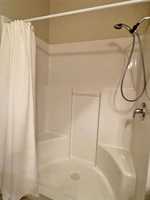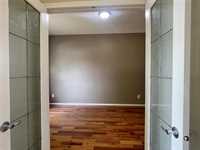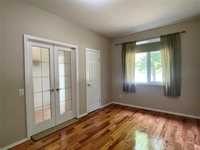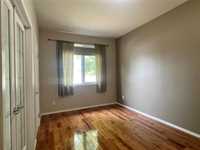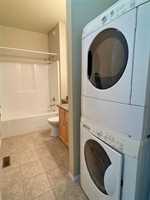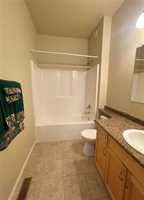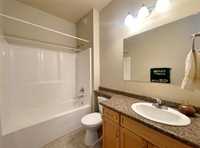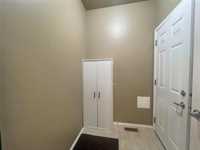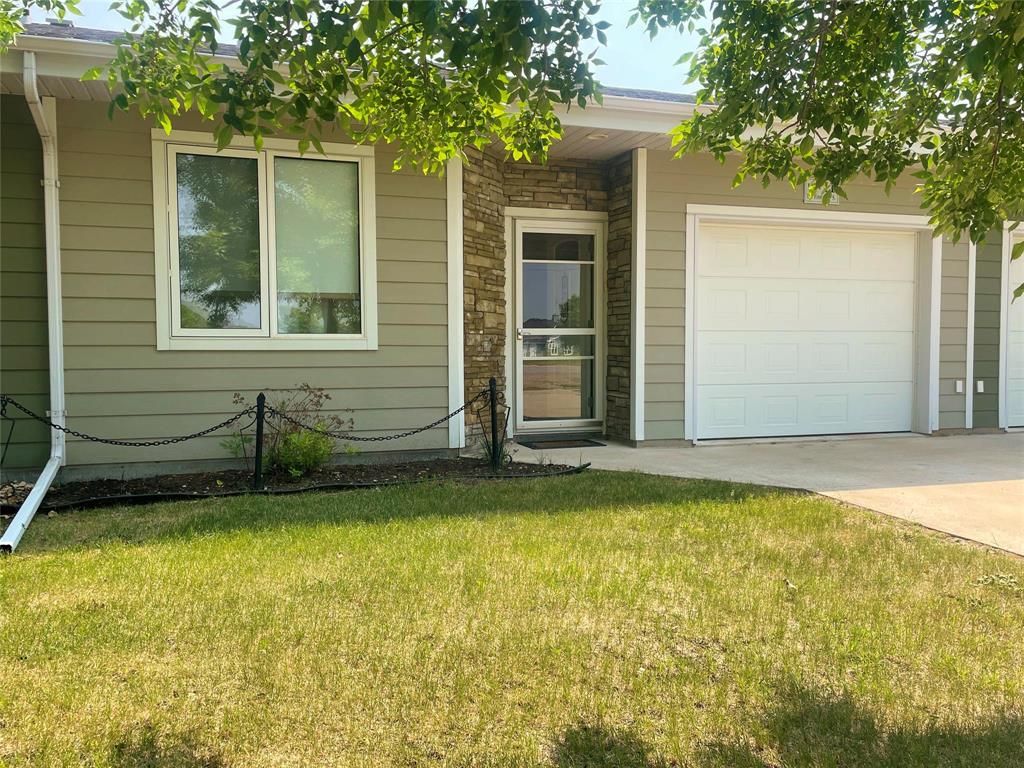
Townhouse Condominium! Bungalow Style Ground Level Front Door Back Door Accessibility No Stairs! 1100 sqft Living Space Featuring Open Concept Kitchen, Dining, Livingroom w Garden Doors Overlooking the Beautifully Landscaped Greenspace BackYard Common Area. Enjoy Morning Coffee on the Spacious East Facing Ground Level Deck. Shared Garden Area to Plant & Enjoy Fresh Vegetables. Kitchen Features Plenty of Maple Cabinets for Great Storage along w an Island for Plenty of Counterspace for Preparing Meals or Family Buffets. Beautiful Hardwood Floors Throughout. 9' Ceilings Creating an Airy Space. 2 Bedrooms, 2 Baths. Generous Primary Bedrm w Walkin Closet & Your Own 3pc Ensuite w Full Size Walkin Shower. 2nd Spacious Bedrm or Use as a TV Room, Sewing, Crafts, Office. 4pc Main Bath w Laundry Stackable Washer/Dryer. Single Attached Garage, Drywall, Heated, Shelving, Paved Driveway. Shingles replaced 2023. Walking Distance to Hospital, Downtown Amenities & Rail Trail Walking Trail. If Your Ready to Make the Move to Carefree Easy Living, No Grass to Cut No Snow to Shovel, This Townhouse Condominium Lifestyle, Your Next Move!
- Bathrooms 2
- Bathrooms (Full) 2
- Bedrooms 2
- Building Type Bungalow
- Built In 2008
- Condo Fee $225.00 Monthly
- Exterior Composite
- Floor Space 1100 sqft
- Frontage 28.00 ft
- Gross Taxes $3,088.83
- Neighbourhood R03
- Property Type Condominium, Townhouse
- Rental Equipment None
- School Division Sunrise
- Tax Year 24
- Amenities
- Accessibility Access
- In-Suite Laundry
- Condo Fee Includes
- Contribution to Reserve Fund
- Insurance-Common Area
- Landscaping/Snow Removal
- Features
- Air Conditioning-Central
- Central Exhaust
- Deck
- Exterior walls, 2x6"
- Accessibility Access
- Laundry - Main Floor
- No Smoking Home
- Smoke Detectors
- Sump Pump
- Goods Included
- Blinds
- Dryer
- Dishwasher
- Refrigerator
- Garage door opener
- Garage door opener remote(s)
- Hood fan
- Stove
- Window Coverings
- Washer
- Parking Type
- Single Attached
- Front Drive Access
- Heated
- Insulated
- Paved Driveway
- Site Influences
- Vegetable Garden
- Accessibility Access
- Landscaped deck
- Paved Street
Rooms
| Level | Type | Dimensions |
|---|---|---|
| Main | Bedroom | 14.33 ft x 9.33 ft |
| Kitchen | 11.42 ft x 8 ft | |
| Living/Dining room | 15.42 ft x 18.25 ft | |
| Primary Bedroom | 15.5 ft x 12.17 ft | |
| Three Piece Ensuite Bath | - | |
| Four Piece Bath | - |


