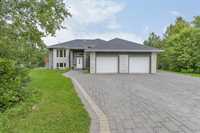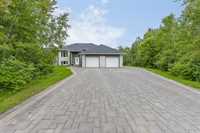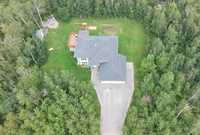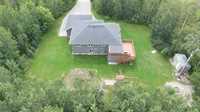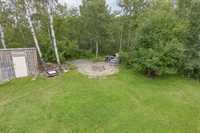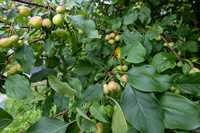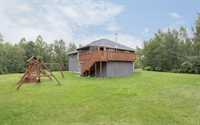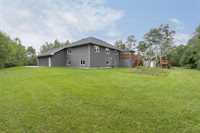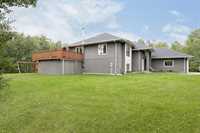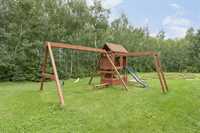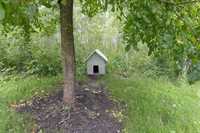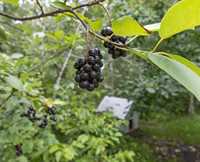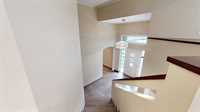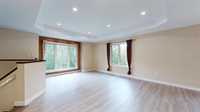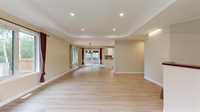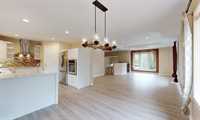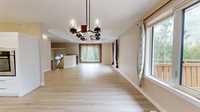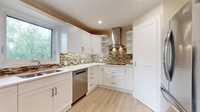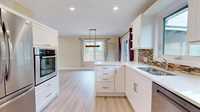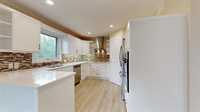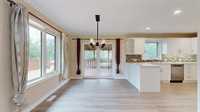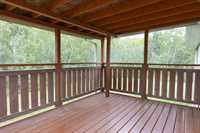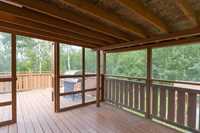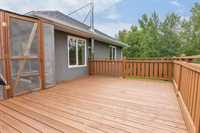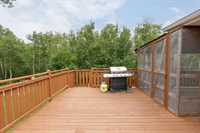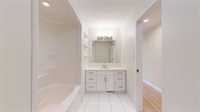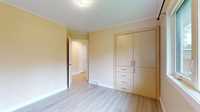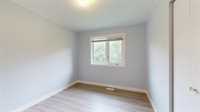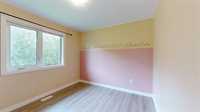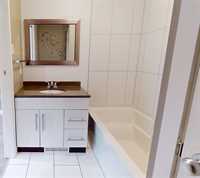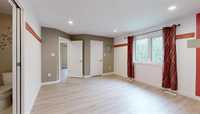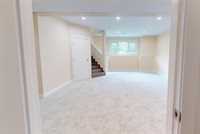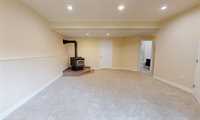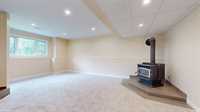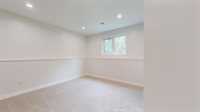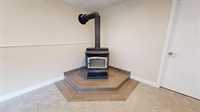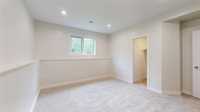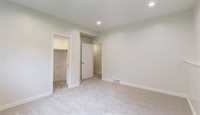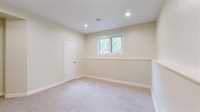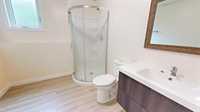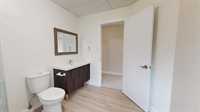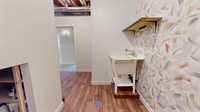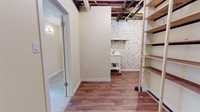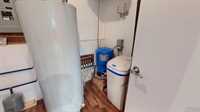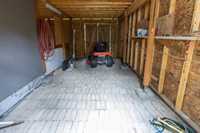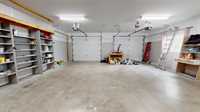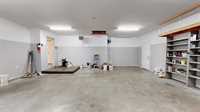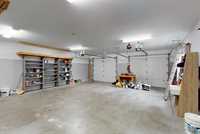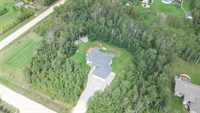Offers as received! Welcome to your new home! 17 Bambi lane! Situated just a short 2-3 minute drive to Steinbach! Close to all the amenities and conveniences, yet nicely tucked away on a cozy fully treed 2.01 acre lot on a quiet street! Tons of privacy and a great property+home to raise your family in! Fully remodelled this year with all new flooring + trim and paint both upstairs and down. New updated Kitchen 2025 with white quartz counter tops and custom white cabinets! Bosch, Frigidaire Gallery+LG Stainless Steel Appliances! Upgraded Bathrooms as well! Fully turn key move in ready 6 Bedroom, 3 Bath Home! Basement has in Floor Heat, and a cozy Wood Fireplace to keep your home warm year round+ keep those heating bills low! ICF Foundation. High ceilings both upstairs+downstairs as well. All the bedrooms are spacious w/large closets. Tons of storage in this home as well! The backyard features a huge wrap around deck and screened in porch area off of the kitchen. With a closed in storage area under the deck as well. Backyard has tons of grassed areas. A nice fire pit area +outdoor pizza oven too! CLICK ON MEDIA ICON TO VIEW 3D VIRTUAL TOUR! Call now to book a private viewing of this gorgeous home today!
- Basement Development Fully Finished
- Bathrooms 3
- Bathrooms (Full) 3
- Bedrooms 6
- Building Type Raised Bungalow
- Built In 2012
- Exterior Stone, Stucco
- Fireplace Free-standing
- Floor Space 1478 sqft
- Gross Taxes $3,586.95
- Land Size 2.01 acres
- Neighbourhood R16
- Property Type Residential, Single Family Detached
- Remodelled Bathroom, Flooring, Kitchen
- Rental Equipment None
- Tax Year 2024
- Total Parking Spaces 8
- Features
- Air Conditioning-Central
- Central Exhaust
- Cook Top
- Deck
- Hood Fan
- Heat recovery ventilator
- No Pet Home
- No Smoking Home
- Oven built in
- Patio
- Sump Pump
- Goods Included
- Blinds
- Dishwasher
- Garage door opener
- Garage door opener remote(s)
- Storage Shed
- Stove
- Window Coverings
- Water Softener
- Parking Type
- Double Attached
- Heated
- Insulated garage door
- Insulated
- Paved Driveway
- Site Influences
- Country Residence
- Fruit Trees/Shrubs
- Landscaped deck
- Landscaped patio
- No Through Road
- Private Setting
- Private Yard
- Shopping Nearby
Rooms
| Level | Type | Dimensions |
|---|---|---|
| Main | Kitchen | 12.5 ft x 10.5 ft |
| Dining Room | 10.5 ft x 9.5 ft | |
| Living Room | 16 ft x 12.5 ft | |
| Primary Bedroom | 14.5 ft x 13.5 ft | |
| Three Piece Ensuite Bath | 9.5 ft x 6 ft | |
| Bedroom | 10 ft x 9.5 ft | |
| Bedroom | 10.5 ft x 9 ft | |
| Four Piece Bath | 11 ft x 7 ft | |
| Basement | Recreation Room | 22.5 ft x 15.5 ft |
| Utility Room | 13.5 ft x 6.5 ft | |
| Three Piece Bath | 9 ft x 8 ft | |
| Storage Room | 10 ft x 7 ft | |
| Bedroom | 9 ft x 8.5 ft | |
| Bedroom | 13 ft x 11 ft | |
| Bedroom | 13 ft x 11.5 ft |


