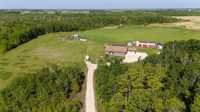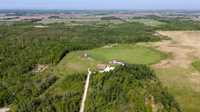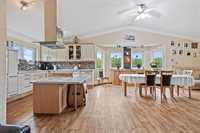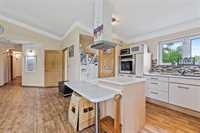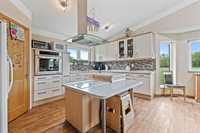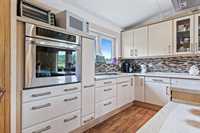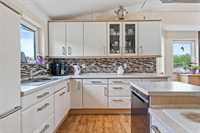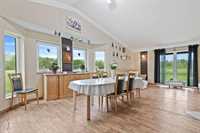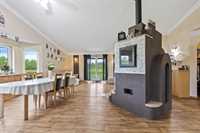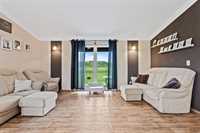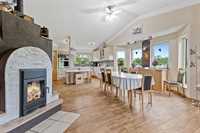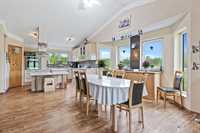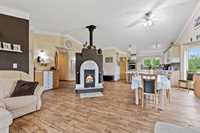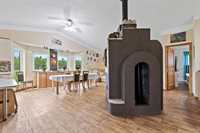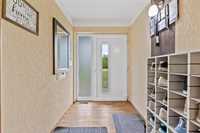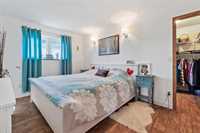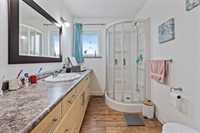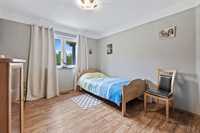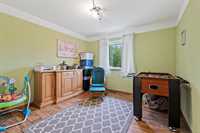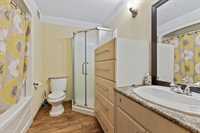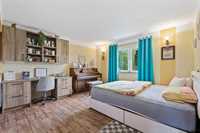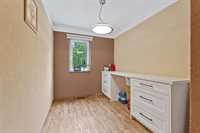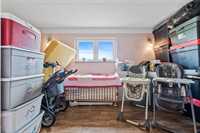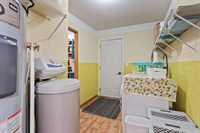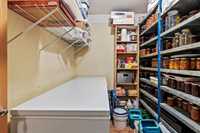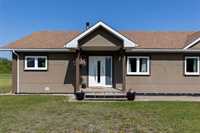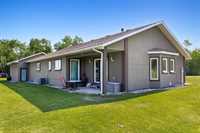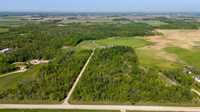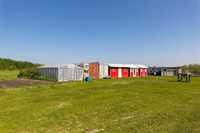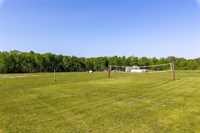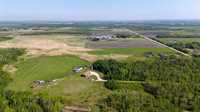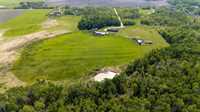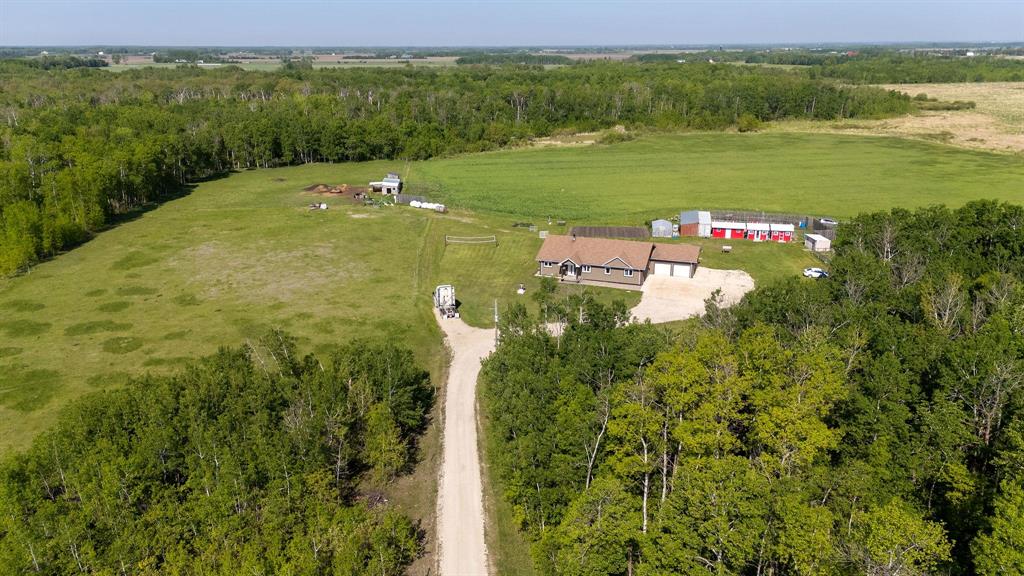
Welcome to this 2,236 sq. ft. custom-built home nestled on a beautifully treed and private 40-acre property, ideal for those seeking space, tranquility, and rural charm. Perfectly set up for horses or cattle, the property features partial fencing, open pasture, and room to expand. Inside, the home offers a thoughtfully designed layout with 5 bedrooms and a dedicated office, including a spacious master suite complete with a walk-in closet and private ensuite. The heart of the home is a bright, open-concept living space with a well-appointed kitchen, large island, formal dining area, and a cozy living room that opens onto a covered back deck — ideal for entertaining or enjoying the peaceful surroundings. Additional features include two more full bathrooms, a walk-in pantry conveniently located near the large laundry and utility room, and a generous 2-car attached garage. Large windows throughout bring in natural light and frame views of the surrounding trees and landscape. With its blend of functionality, comfort, and rural serenity, this home is perfectly suited for families, hobby farmers, or anyone looking to enjoy the space and beauty of country living while being surrounded by nature and wildlife.
- Bathrooms 2
- Bathrooms (Full) 2
- Bedrooms 5
- Building Type Bungalow
- Exterior Stucco
- Fireplace Brick Facing, Stove
- Fireplace Fuel Wood
- Floor Space 2236 sqft
- Gross Taxes $3,728.00
- Land Size 40.00 acres
- Neighbourhood R16
- Property Type Residential, Single Family Detached
- Rental Equipment None
- School Division Hanover
- Tax Year 2025
- Features
- Air Conditioning-Central
- Laundry - Main Floor
- Goods Included
- Dryer
- Dishwasher
- Refrigerator
- Stove
- Washer
- Parking Type
- Double Attached
- Site Influences
- Country Residence
- Fenced
- Private Setting
- Private Yard
- Treed Lot
Rooms
| Level | Type | Dimensions |
|---|---|---|
| Main | Kitchen | 15.33 ft x 11.5 ft |
| Living Room | 16.18 ft x 12 ft | |
| Dining Room | 12 ft x 17 ft | |
| Primary Bedroom | 11 ft x 11 ft | |
| Three Piece Ensuite Bath | 6.67 ft x 8.5 ft | |
| Bedroom | 13.25 ft x 12.25 ft | |
| Bedroom | 16.5 ft x 9 ft | |
| Bedroom | 11 ft x 11 ft | |
| Bedroom | 11 ft x 11 ft | |
| Office | 9.75 ft x 7 ft | |
| Laundry Room | 12 ft x 7 ft | |
| Four Piece Bath | 8.5 ft x 7.25 ft |


