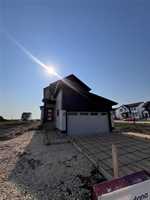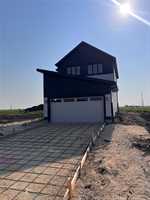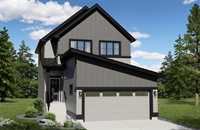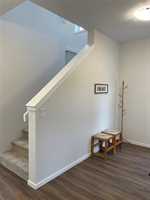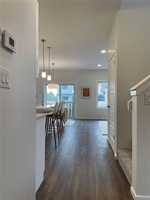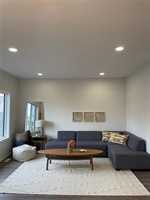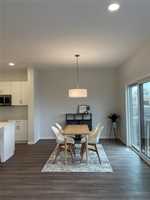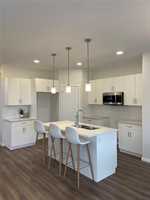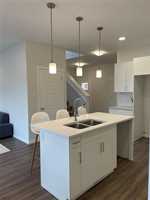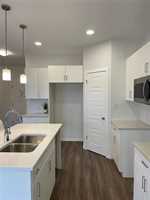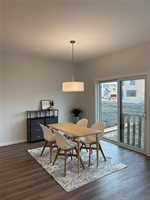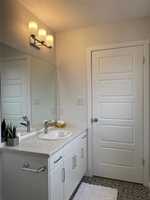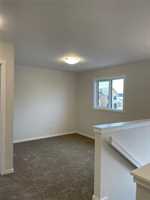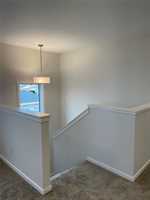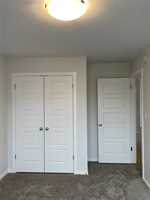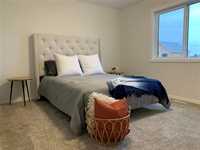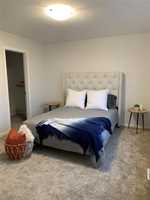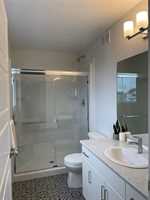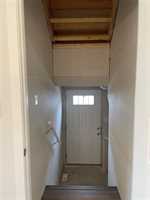
The Verada 3 is a 1,609 sq. ft. two-storey home offering practical living space with thoughtful upgrades. With a front-attached double garage and 9’ main floor ceilings, this home includes 3 bedrooms, 2.5 bathrooms, and a versatile bonus room. The foyer provides access to a mudroom, garage, closet, and a discreet half bath. At the rear, the great room and dining nook are lined with windows for natural light. A cantilever in the great room adds extra space and interest, while pot lights create a bright, welcoming setting. The kitchen balances style and function with dual-tone cabinets, quartz countertops, an island with extended eating bar, and a pantry. It’s open to the main living area, ideal for gatherings and daily life. Upstairs, a bonus room offers flexibility for a playroom, office, or lounge. Two bedrooms are at the front, while the primary suite at the back features a walk-in closet and ensuite. A laundry area and full bathroom complete the floor. A side entrance is also included, offering future potential for basement development. First time home buyers could be eligible for a GST rebate.
- Basement Development Insulated
- Bathrooms 3
- Bathrooms (Full) 2
- Bathrooms (Partial) 1
- Bedrooms 3
- Building Type Two Storey
- Built In 2025
- Exterior Vinyl
- Floor Space 1609 sqft
- Neighbourhood Summerlea
- Property Type Residential, Single Family Detached
- Rental Equipment None
- Tax Year 2025
- Features
- Hood Fan
- High-Efficiency Furnace
- Parking Type
- Double Attached
- Site Influences
- No Back Lane
- Shopping Nearby
Rooms
| Level | Type | Dimensions |
|---|---|---|
| Main | Two Piece Bath | - |
| Dining Room | 10.17 ft x 10.33 ft | |
| Kitchen | 10.17 ft x 12.5 ft | |
| Great Room | 15 ft x 11.33 ft | |
| Foyer | - | |
| Upper | Bedroom | 9.83 ft x 11.67 ft |
| Bedroom | 9.83 ft x 12.17 ft | |
| Primary Bedroom | 13 ft x 11 ft | |
| Four Piece Bath | - | |
| Three Piece Ensuite Bath | - | |
| Recreation Room | 9.67 ft x 10.83 ft |


