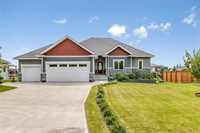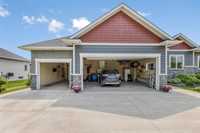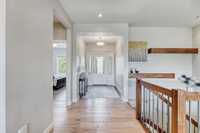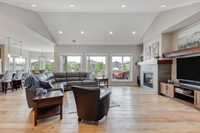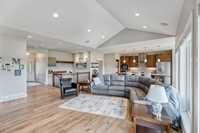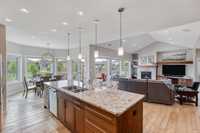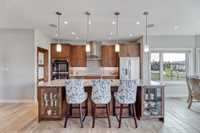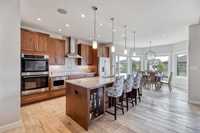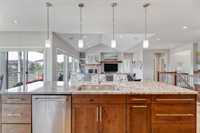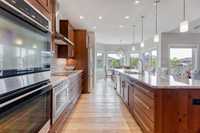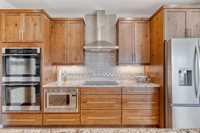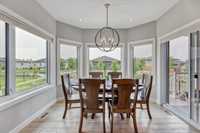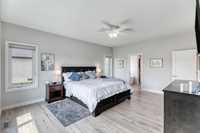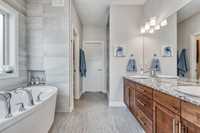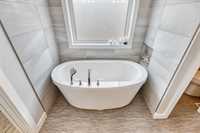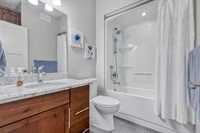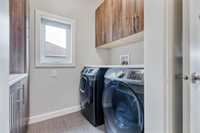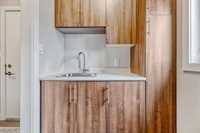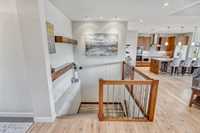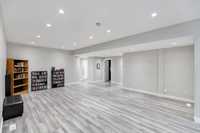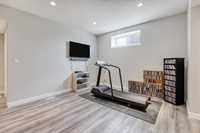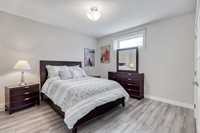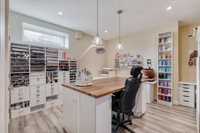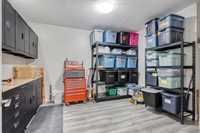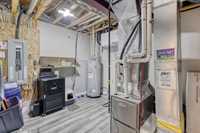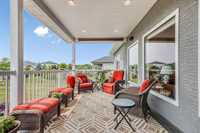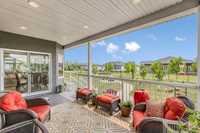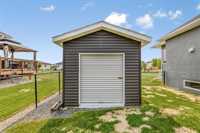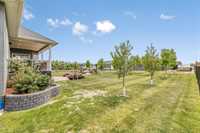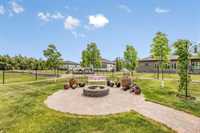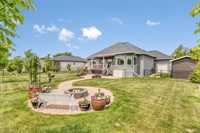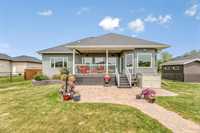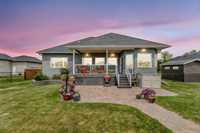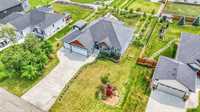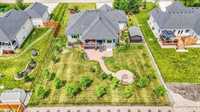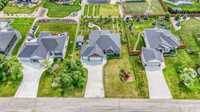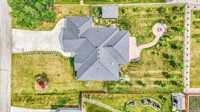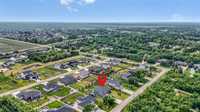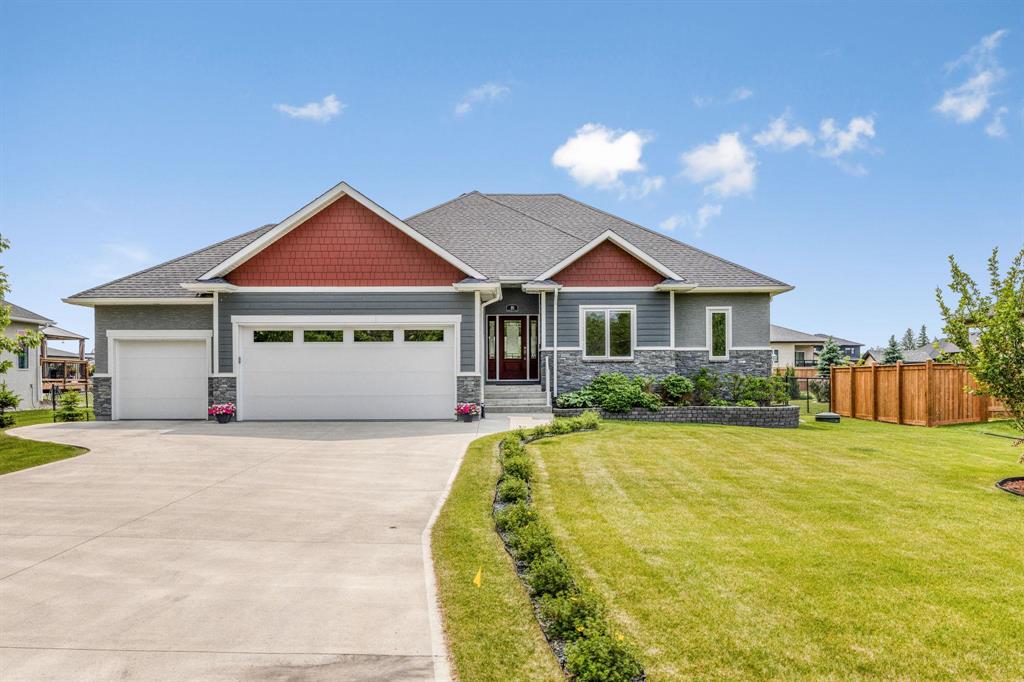
Stunning, rarely offered in Bridgeman Estates, impressive 3 bed, 3 bath, Paradigm Custom built bungalow with so many upgrades! A 65 x 95 landscaped lot, short distance from shops, daycare/school, Community Centre & La Salle Arena (2026), & picturesque La Salle River, is ideal for family living! MF features an inviting great room, w tons of natural light, a bright dining area, out through the patio doors to a newer composite deck & covered patio retreat, looking onto spectacular landscaping. A generously sized kitchen offers an elegant granite island for food prep & entertaining, coffee station, organized pantry, high end appliances, and laundry rm.The luxurious primary bed, & ensuite, w soaker tub, dble sink, granite counters, lge shower & spacious walk in closet. Second front bedroom boasts a comfortable space, w picture windows, double closet & conveniently located 4 piece bath. The fully developed basement space offers a versatile recreation room, third large bedroom, hobby/craft rm & 4 piece bath. Ample storage and utility rooms make organization a breeze! Attached 3 car garage, with solid storage shed, is surrounded by stylish fencing. Contact your agent now to arrange a viewing!
- Basement Development Fully Finished, Insulated
- Bathrooms 3
- Bathrooms (Full) 3
- Bedrooms 3
- Building Type Bungalow
- Built In 2016
- Depth 165.00 ft
- Exterior Stucco
- Fireplace Tile Facing
- Fireplace Fuel Gas
- Floor Space 1886 sqft
- Frontage 95.00 ft
- Gross Taxes $5,934.29
- Neighbourhood R08
- Property Type Residential, Single Family Detached
- Remodelled Basement, Garage
- Rental Equipment None
- Tax Year 25
- Total Parking Spaces 9
- Features
- Air Conditioning-Central
- Deck
- Engineered Floor Joist
- Ceiling Fan
- High-Efficiency Furnace
- Laundry - Main Floor
- Main floor full bathroom
- No Smoking Home
- Oven built in
- Smoke Detectors
- Structural wood basement floor
- Goods Included
- Blinds
- Dryer
- Dishwasher
- Refrigerator
- Garage door opener remote(s)
- Microwave
- Storage Shed
- Stove
- TV Wall Mount
- Vacuum built-in
- Window Coverings
- Washer
- Parking Type
- Triple Attached
- Site Influences
- Country Residence
- Fenced
- Golf Nearby
- Landscaped deck
- Playground Nearby
- Private Yard
- Shopping Nearby
- Treed Lot
Rooms
| Level | Type | Dimensions |
|---|---|---|
| Main | Foyer | 7.5 ft x 6.17 ft |
| Great Room | 20.33 ft x 14.67 ft | |
| Eat-In Kitchen | 14 ft x 13.67 ft | |
| Dining Room | 10.75 ft x 7.25 ft | |
| Laundry Room | 7.75 ft x 5.25 ft | |
| Pantry | 5.17 ft x 3.67 ft | |
| Primary Bedroom | 18.25 ft x 13.75 ft | |
| Bedroom | 12.75 ft x 11.42 ft | |
| Five Piece Ensuite Bath | - | |
| Four Piece Bath | - | |
| Basement | Bedroom | 12.58 ft x 12.42 ft |
| Hobby Room | 12.58 ft x 12.58 ft | |
| Recreation Room | 34.04 ft x 17.5 ft | |
| Storage Room | 11.25 ft x 12.5 ft | |
| Utility Room | 12.5 ft x 11 ft | |
| Four Piece Bath | - |


