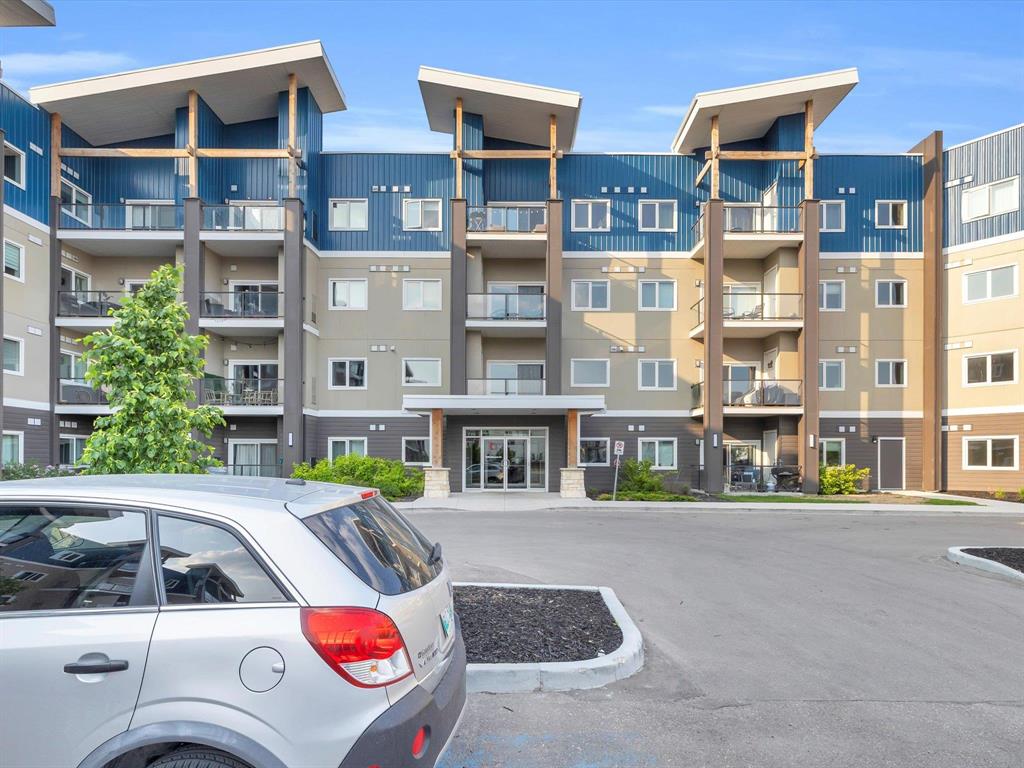Quest Residential Real Estate Ltd.
3rd Floor - 255 Tache Avenue, Winnipeg, MB, R2H 1Z8

Showing Start Now. Offers Presented as Received. Pet-friendly building - up to 2 cats OR 1 cat & 1 dog - 15" at shoulders. Flat Roof is an EPDM membrane covered in ballast. This 803 sq ft. main-floor condo offers a modern 1-bedroom, 1-bath layout with a balcony overlooking a serene courtyard. The open-concept design features large flat-painted ceilings, pot lights, vinyl plank flooring, and expansive windows that fill the space with natural light. The kitchen boasts stainless steel appliances, oversized cabinetry, quartz undermount countertops, a tiled backsplash, an eat-in peninsula island, and a pantry for ample storage. The spacious primary bedroom comfortably accommodates any standard bedroom set, and the unit includes convenient in-suite laundry. Residents enjoy access to bookable entertainment rooms, business suites, and a full workout facility within the building. The assigned parking stall is conveniently located right in front of the unit. Nestled in a quiet neighborhood, the condo is just a short drive from a hospital, coffee shops, shopping, and other amenities, with a beautiful walking trail nearby. LB is in the parking lot by the wood panel. See last two pics. No smoking home.
| Level | Type | Dimensions |
|---|---|---|
| Main | Four Piece Bath | - |
| Primary Bedroom | 10.58 ft x 13.33 ft | |
| Dining Room | 12.92 ft x 8.83 ft | |
| Laundry Room | 5.42 ft x 7.92 ft | |
| Eat-In Kitchen | 10.33 ft x 9 ft | |
| Living Room | 12.92 ft x 12.33 ft |