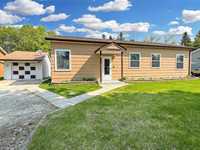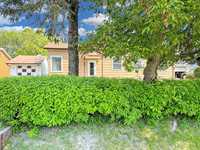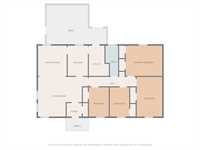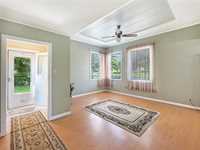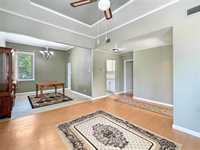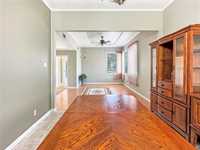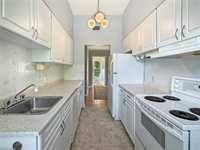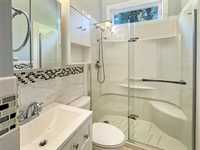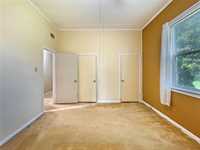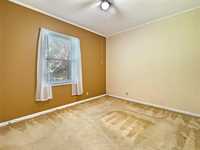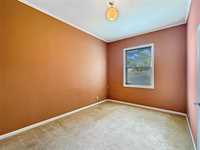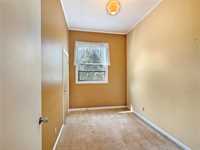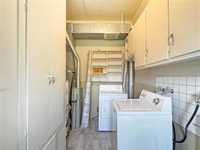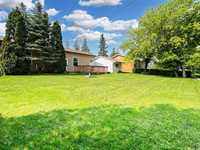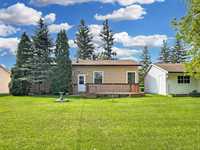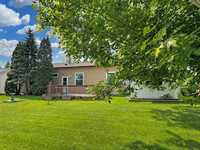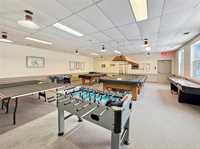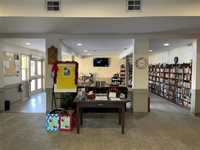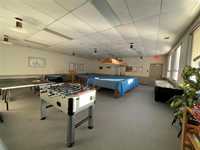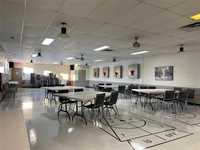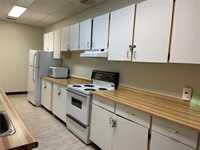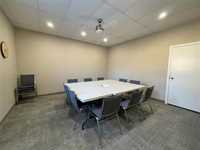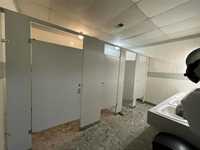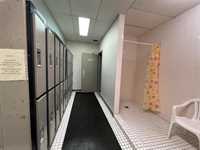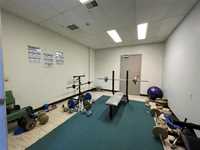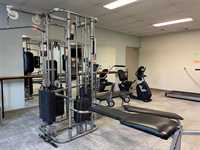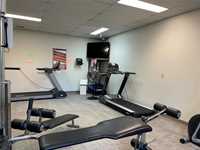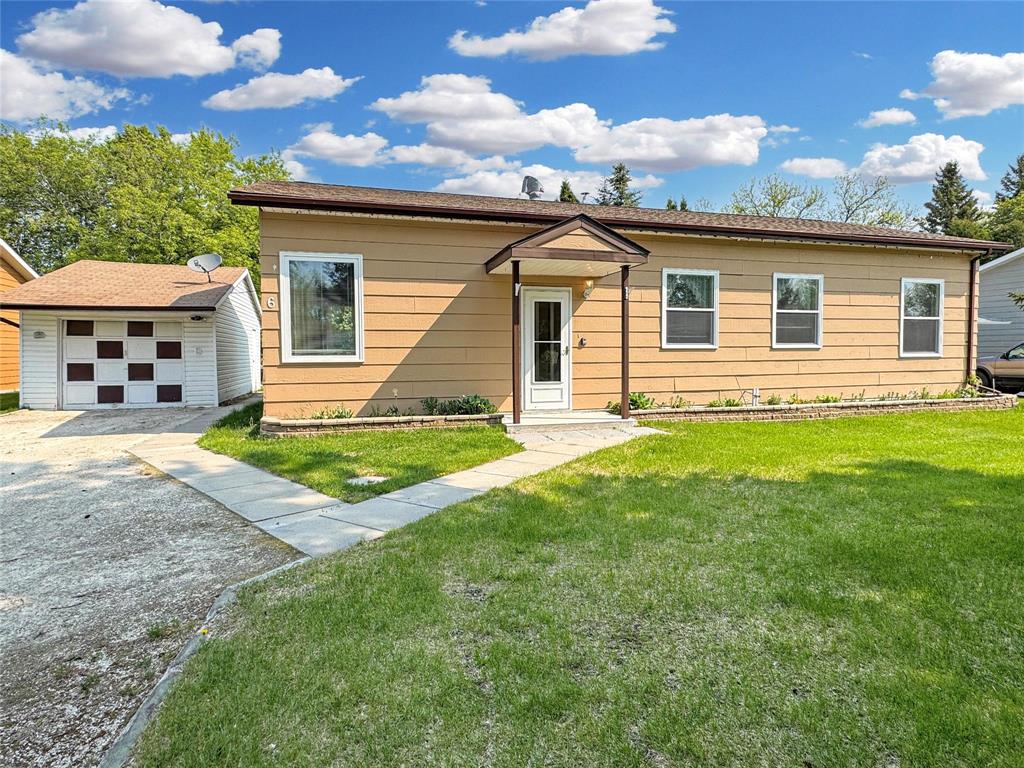
Opportunities like this don’t come often... This extremely rare 4-bedroom condo in Aspen Park offers 1,344 sq ft of well-planned space, perfect for families, those wanting a retirement lifestyle, or someone wanting a year round vacation get-away. Enjoy a large yard, single garage, and the ease of condo living in one of Gimli’s most desirable condominium communities. Many amenities including recreation centre, outdoor pool, weight room, play structures and more. Like to putter outside? Great...plant flowers and cut your own grass in your space. Looking for care-free living...let the maintenance staff do it for you! Located in the ever-popular lakeside town of Gimli, you are a short ride from the beach, shops, hospital, schools, recreation, and a vibrant arts scene. Whether you’re seeking space to grow or a peaceful place to unwind, this home offers the perfect mix of comfort and convenience. Don't miss your chance to live in a well-managed community where homes like this are seldom available. Schedule your private showing today and make this rare find yours!
- Bathrooms 1
- Bathrooms (Full) 1
- Bedrooms 4
- Building Type Bungalow
- Condo Fee $548.97 Monthly
- Exterior Composite
- Floor Space 1344 sqft
- Gross Taxes $1,827.37
- Neighbourhood Aspen Park
- Property Type Condominium, Single Family Detached
- Remodelled Bathroom, Insulation, Other remarks, Windows
- Rental Equipment None
- School Division Evergreen
- Tax Year 2024
- Total Parking Spaces 3
- Amenities
- In-Suite Laundry
- Visitor Parking
- Party Room
- Picnic Area
- Playground
- Pool Outdoor
- Professional Management
- Rec Room/Centre
- Satellite TV Connection
- Condo Fee Includes
- Contribution to Reserve Fund
- Caretaker
- Insurance-Common Area
- Landscaping/Snow Removal
- Management
- Parking
- Recreation Facility
- Satellite TV
- Water
- Features
- Air Conditioning-Central
- Deck
- Laundry - Main Floor
- Main floor full bathroom
- No Smoking Home
- Pet Friendly
- Goods Included
- Blinds
- Dryer
- Dishwasher
- Fan
- Refrigerator
- Hood fan
- Stove
- Satellite dish receiver
- Window Coverings
- Washer
- Parking Type
- Single Detached
- Site Influences
- Golf Nearby
- Landscaped deck
- No Back Lane
- No Through Road
- Paved Street
- Playground Nearby
- Treed Lot
Rooms
| Level | Type | Dimensions |
|---|---|---|
| Main | Kitchen | 11.5 ft x 7.33 ft |
| Dining Room | 11.5 ft x 10.5 ft | |
| Living Room | 16.33 ft x 15.25 ft | |
| Primary Bedroom | 14.25 ft x 11.5 ft | |
| Bedroom | 15.33 ft x 10 ft | |
| Bedroom | 11.42 ft x 7.42 ft | |
| Bedroom | 11.42 ft x 7.42 ft | |
| Three Piece Bath | - | |
| Utility Room | 11.5 ft x 7.33 ft |


