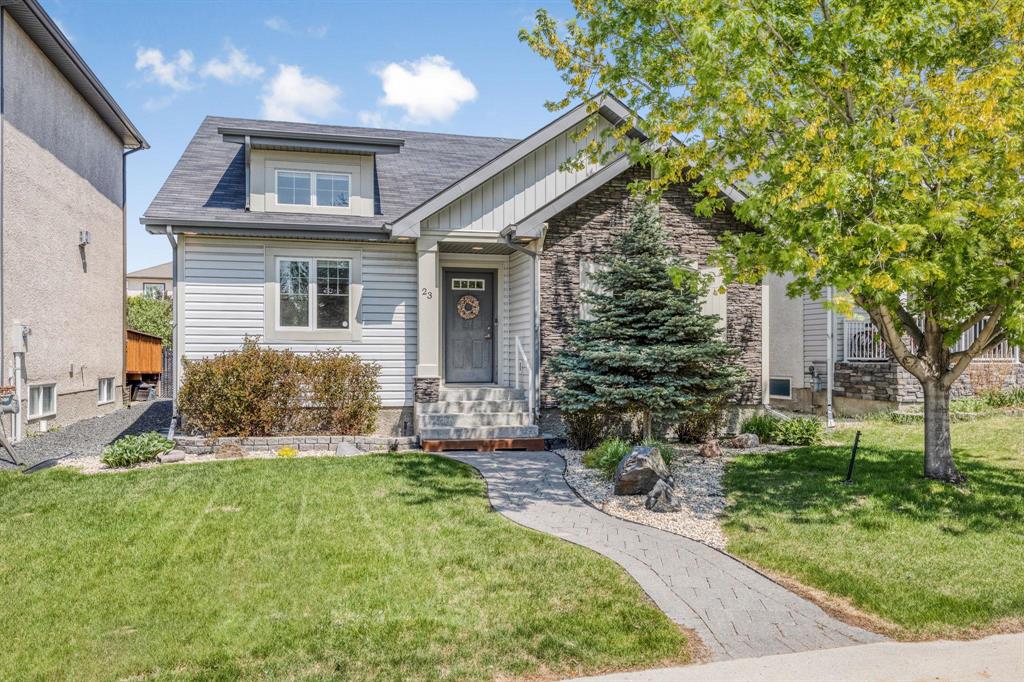Century 21 Bachman & Associates
360 McMillan Avenue, Winnipeg, MB, R3L 0N2

SS May 28th & offers due June 3rd at 3:30PM. Welcome to 23 Lake Forest Road, a beautifully maintained bungalow in the heart of Bridgwater Forest. Offering over 2,700 SQFT of total living space and incredible value under $600,000, this home has been lovingly cared for by the original owners and features great curb appeal and a smart, functional layout. Step inside to vaulted ceilings and a bright, open-concept main level. The cozy living room with an electric fireplace flows into the dining area and kitchen, which includes ample cabinetry, a large peninsula for casual meals, and patio doors leading to the backyard. The private primary suite offers vaulted ceilings, a walk-in closet, and a four-piece ensuite. Two additional bedrooms and another full bathroom complete the main floor. The professionally finished basement includes a spacious rec room with electric fireplace, bar area, office space, two generous bedrooms, and a full bathroom with a tiled walk-in shower. A large laundry room with extra storage finishes off the lower level. Outside, enjoy the low-maintenance backyard with artificial turf, 2-tiered deck, ideal for relaxing or entertaining. Don't miss out on this incredible home.
| Level | Type | Dimensions |
|---|---|---|
| Main | Living Room | 14.04 ft x 17 ft |
| Dining Room | 14.05 ft x 12.09 ft | |
| Kitchen | 13 ft x 14 ft | |
| Primary Bedroom | 12 ft x 12.1 ft | |
| Four Piece Ensuite Bath | - | |
| Bedroom | 9.07 ft x 9.11 ft | |
| Bedroom | 11.03 ft x 9.08 ft | |
| Four Piece Bath | - | |
| Lower | Recreation Room | 17 ft x 15.07 ft |
| Other | 11.3 ft x 15.09 ft | |
| Bedroom | 12 ft x 15 ft | |
| Bedroom | 11.11 ft x 11.07 ft | |
| Laundry Room | 9 ft x 13.06 ft | |
| Three Piece Bath | - |