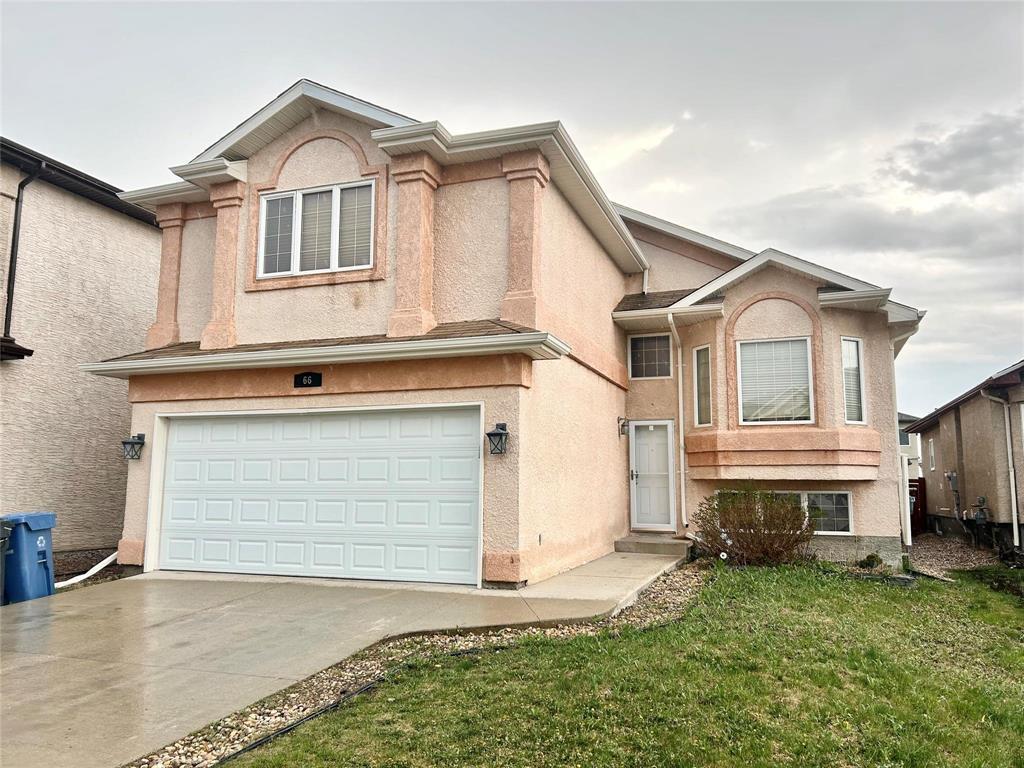RE/MAX Associates
1060 McPhillips Street, Winnipeg, MB, R2X 2K9

Beautiful family home in Amber Trails offering a fabulous floor plan. You are welcomed by spacious ceiling heights, a formal sitting room, bright updated kitchen with eating area opening up to the family room. There are two bedrooms on the main level and an oversized primary bedroom upstairs offering an ensuite bathroom and walk in closet. The lower level is finished complete with a rec room, two additional bedrooms and third full bathroom. Additional features include - 5 bedrooms, 3 full baths, new flooring, insulated + drywalled garage, fenced yard and situated in an amazing neighbourhood close to all levels of school, shopping and public transportation. Some rooms are virtually staged.
| Level | Type | Dimensions |
|---|---|---|
| Main | Great Room | 11 ft x 12 ft |
| Family Room | 14 ft x 19 ft | |
| Dining Room | 14 ft x 11 ft | |
| Eat-In Kitchen | 15.6 ft x 14 ft | |
| Bedroom | 13 ft x 9 ft | |
| Bedroom | 10 ft x 12 ft | |
| Four Piece Bath | - | |
| Laundry Room | - | |
| Upper | Primary Bedroom | 12 ft x 18 ft |
| Four Piece Ensuite Bath | - | |
| Lower | Bedroom | 13.6 ft x 14.6 ft |
| Bedroom | 13.6 ft x 14.6 ft | |
| Recreation Room | 21.6 ft x 12 ft | |
| Four Piece Bath | - |