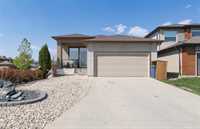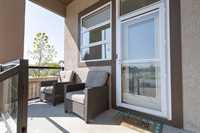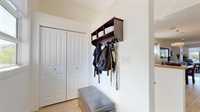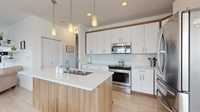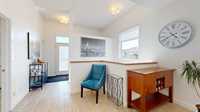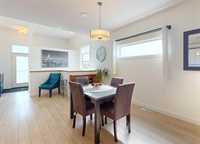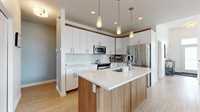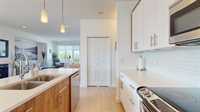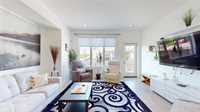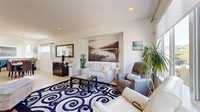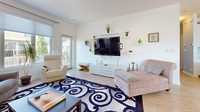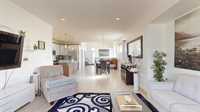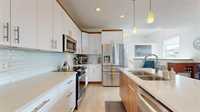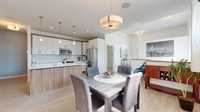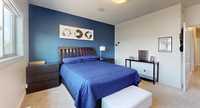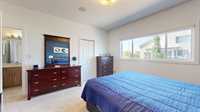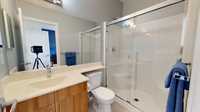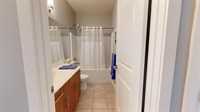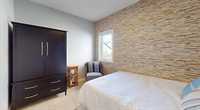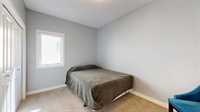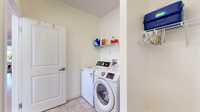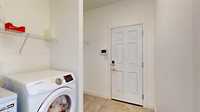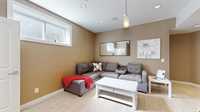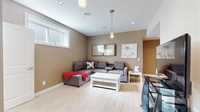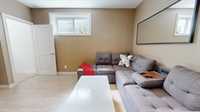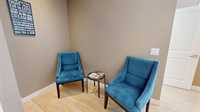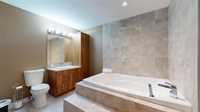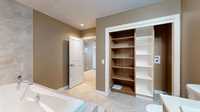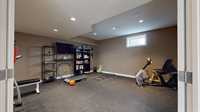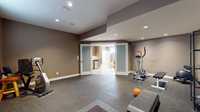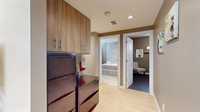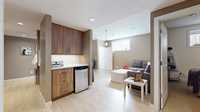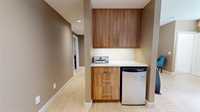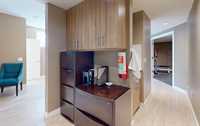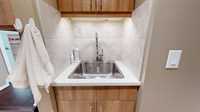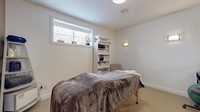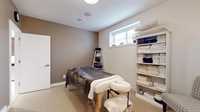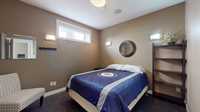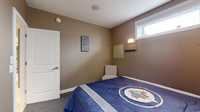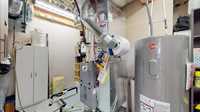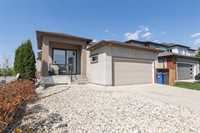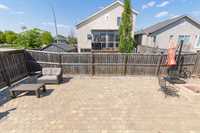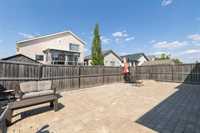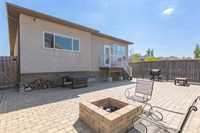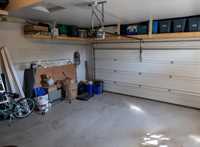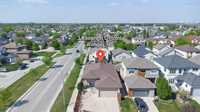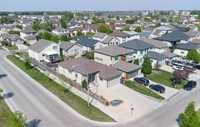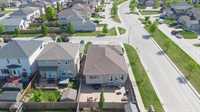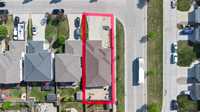OFFERS AS RECEIVED!! Click on MEDIA ICON to view 3D TOUR. NO bidding wars or multiple offers on this stunning former showhome right in the heart of River Park South. This open concept beauty appeals to the pickiest buyer! Walking up seeing the low-mtce landscaping & great curb appeal, picture sitting on the covered porch enjoying your morning coffee. The entrance has a private sitting area and closet, and the main foyer with 11 foot ceilings flows effortlessly into the kitchen and dining room. Two tone cabinets add depth, and SS appliances adorn the kitchen, with quartz counters and a huge eat in breakfast bar, this is an entertainers dream! Dining room has lots of room to have your family & friends for that Sunday dinner, and the oversized living room leads out to a fully fenced backyard that can be converted back to grass easily. Primary BR is large, has a wic, a walk in shower in ensuite. Another 2 ample sized bedrooms and another 4pc bath, and main floor laundry room. Walking into the basement has endless possibilities, with a rec-room, a massive dedicated gym or convert to playroom or theatre, and two more bedrooms, and a spa-like bathroom. DON'T MISS THIS ONE!!
- Basement Development Fully Finished
- Bathrooms 3
- Bathrooms (Full) 3
- Bedrooms 5
- Building Type Bungalow
- Built In 2014
- Depth 110.00 ft
- Exterior Brick, Stucco
- Floor Space 1501 sqft
- Frontage 42.00 ft
- Gross Taxes $5,132.89
- Neighbourhood River Park South
- Property Type Residential, Single Family Detached
- Rental Equipment None
- Tax Year 2024
- Total Parking Spaces 6
- Parking Type
- Double Attached
- Site Influences
- Corner
- Fenced
- Landscape
- No Back Lane
- Paved Street
- Shopping Nearby
- Public Transportation
Rooms
| Level | Type | Dimensions |
|---|---|---|
| Main | Living/Dining room | 16.5 ft x 13 ft |
| Dining Room | 11.5 ft x 8 ft | |
| Kitchen | 15 ft x 8.5 ft | |
| Laundry Room | 8.75 ft x 6.75 ft | |
| Primary Bedroom | 13.5 ft x 13 ft | |
| Three Piece Ensuite Bath | 8 ft x 4.5 ft | |
| Bedroom | 11.5 ft x 9 ft | |
| Bedroom | 12.5 ft x 9 ft | |
| Four Piece Bath | 9 ft x 5 ft | |
| Basement | Recreation Room | 12.5 ft x 11.5 ft |
| Playroom | 8 ft x 5 ft | |
| Utility Room | 11.5 ft x 7.5 ft | |
| Three Piece Bath | 10.5 ft x 10 ft | |
| Bedroom | 11 ft x 10 ft | |
| Bedroom | 11.75 ft x 10 ft | |
| Lower | Gym | 19.5 ft x 16.5 ft |


