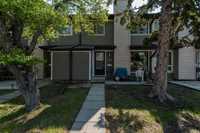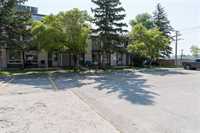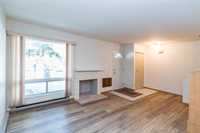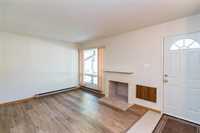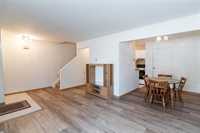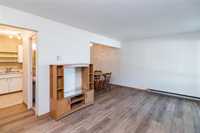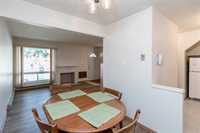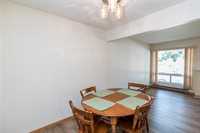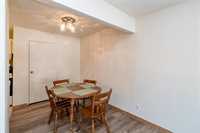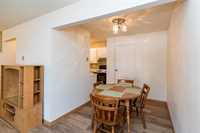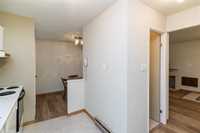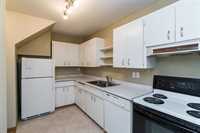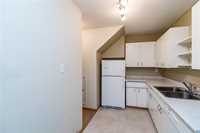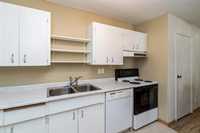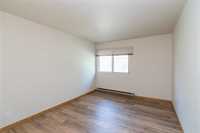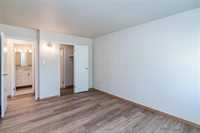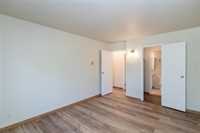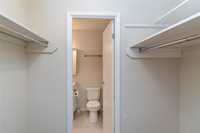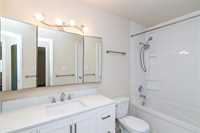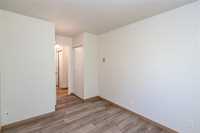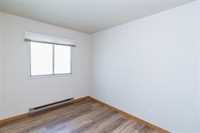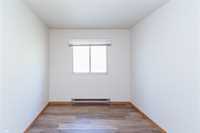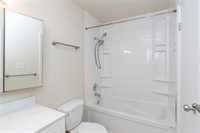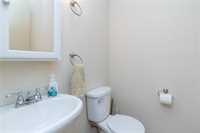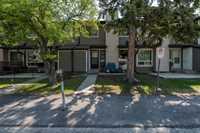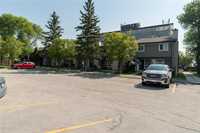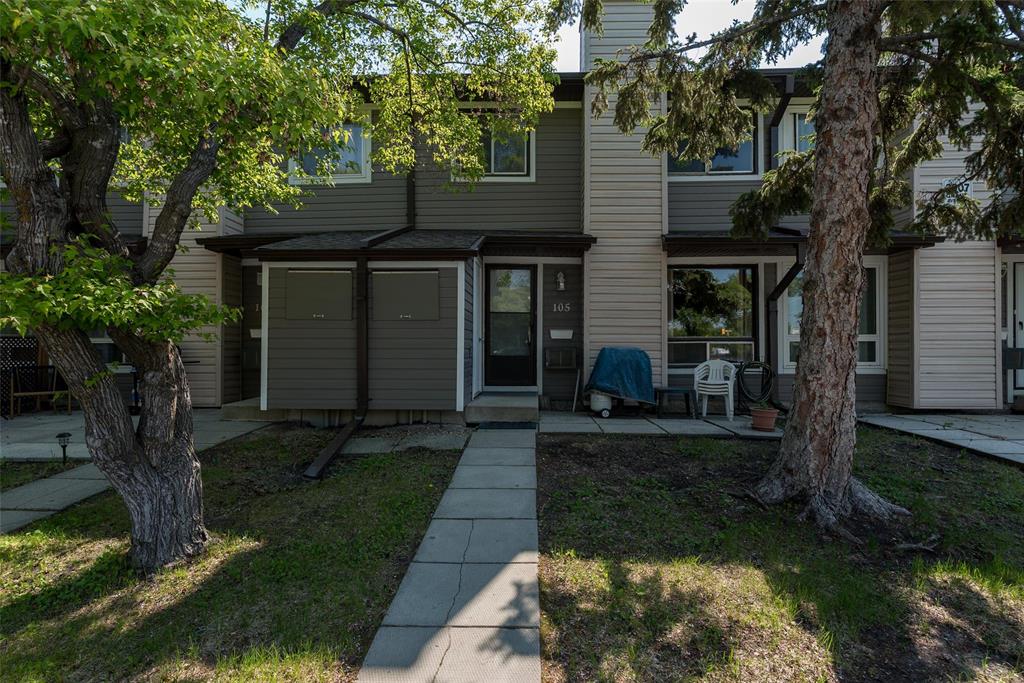
Very seldom available townhouse condo in Charleswood. At 905 sq ft this condo offers 2 good sized bedrooms, 1 1/2 baths that have been freshened up and ready for you. This unit has the luxury of in-suite laundry conveniently located on the upper level next to the bedrooms. A newer washer & dryer are included. The main floor has a large L-shaped living/dining area with a spot already roughed in for an electric/ornamental fireplace. The spacious kitchen which includes all appliances, newer counter top with double sink featuring a garburator. This unit has an outdoor storage area, private entrance and one parking stall. Upgrades include new flooring and all freshly painted. Located within walking distance of Safeway, restaurants and public transit almost at your door! Make your leap into homeownership with this move-in ready unit!
- Bathrooms 2
- Bathrooms (Full) 1
- Bathrooms (Partial) 1
- Bedrooms 2
- Building Type Two Level
- Built In 1978
- Condo Fee $400.32 Monthly
- Exterior Stucco, Wood Siding
- Floor Space 905 sqft
- Gross Taxes $1,595.54
- Neighbourhood Charleswood
- Property Type Condominium, Townhouse
- Remodelled Flooring
- Rental Equipment None
- School Division Pembina Trails (WPG 7)
- Tax Year 24
- Amenities
- In-Suite Laundry
- Professional Management
- Condo Fee Includes
- Contribution to Reserve Fund
- Insurance-Common Area
- Landscaping/Snow Removal
- Management
- Water
- Features
- Laundry - Second Floor
- No Smoking Home
- Pet Friendly
- Goods Included
- Dryer
- Dishwasher
- Refrigerator
- Stove
- Window Coverings
- Washer
- Parking Type
- Outdoor Stall
- Site Influences
- Golf Nearby
- Shopping Nearby
- Public Transportation
Rooms
| Level | Type | Dimensions |
|---|---|---|
| Main | Kitchen | 12 ft x 6.6 ft |
| Dining Room | 8.7 ft x 7.5 ft | |
| Living Room | 15.9 ft x 11.5 ft | |
| Two Piece Bath | - | |
| Upper | Primary Bedroom | 13.7 ft x 10.3 ft |
| Bedroom | 10.2 ft x 8.6 ft | |
| Four Piece Bath | - |


