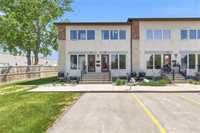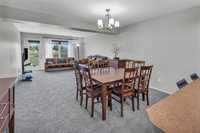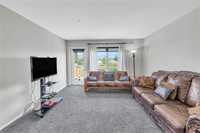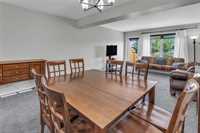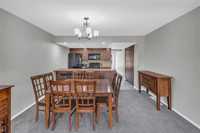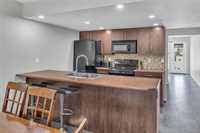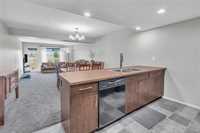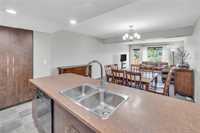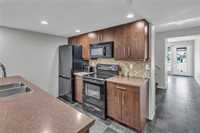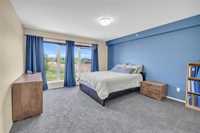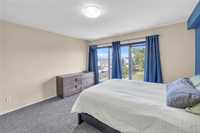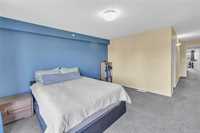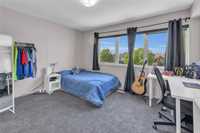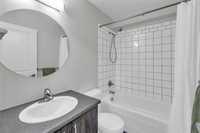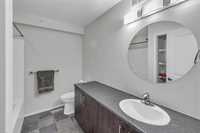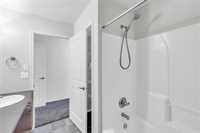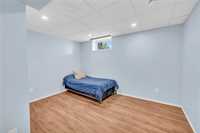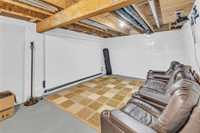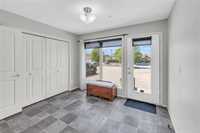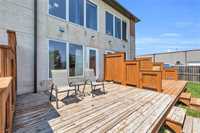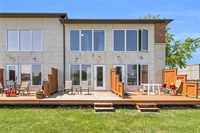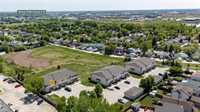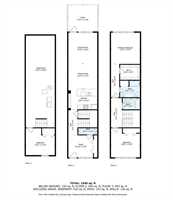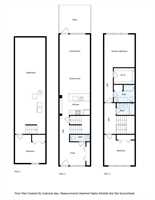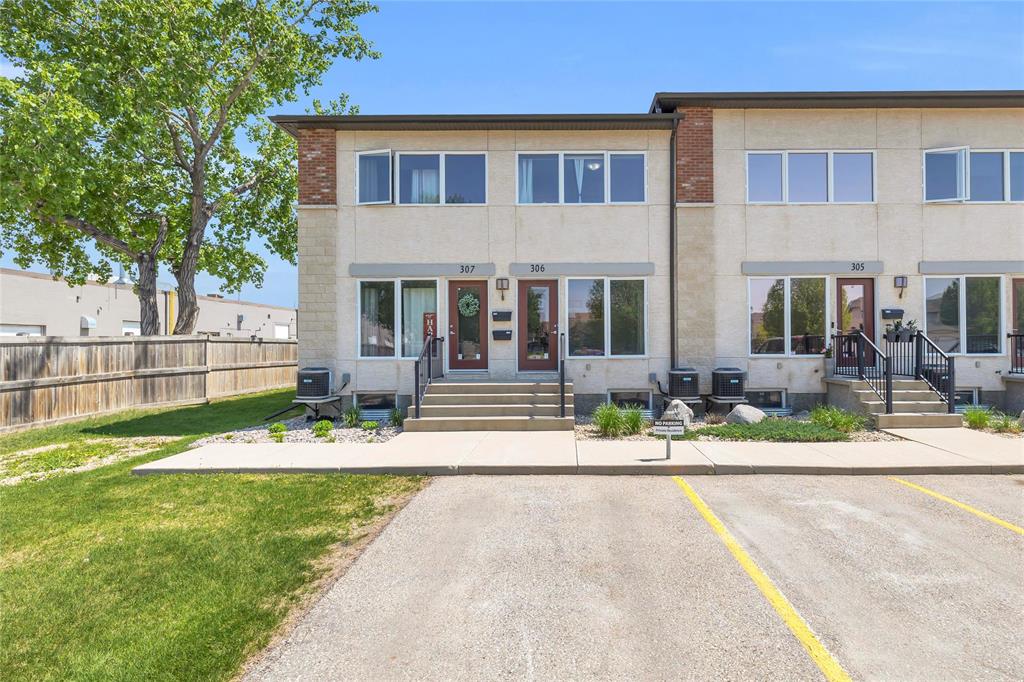
Say hello to your new home! This stylish townhouse-style condo is ideally located within walking distance to shopping, grocery stores, restaurants, entertainment, and major bus routes. Step into a spacious foyer with a coat closet and 2-piece powder room. The open-concept main floor offers a bright living, dining, and kitchen area—perfect for entertaining. Garden doors lead to your private back deck overlooking peaceful green space. Upstairs features two generous bedrooms with ample closet space, including a primary with ensuite and walk-in closet filled with natural light. The lower level features a 3rd bedroom. Enjoy the convenience of a private entrance, parking right outside your door, and a maintenance-free lifestyle with no shoveling or lawn care. Start living a relaxed and easy lifestyle in a location that has it all! Additional parking space is available. ALL MEASUREMENTS ARE +/- JOGS.
- Basement Development Partially Finished
- Bathrooms 3
- Bathrooms (Full) 2
- Bathrooms (Partial) 1
- Bedrooms 3
- Building Type Two Level
- Built In 2010
- Condo Fee $538.77 Monthly
- Exterior Brick, Stucco
- Floor Space 1540 sqft
- Gross Taxes $2,878.41
- Neighbourhood Mission Gardens
- Property Type Condominium, Townhouse
- Rental Equipment None
- School Division Winnipeg (WPG 1)
- Tax Year 24
- Amenities
- In-Suite Laundry
- Visitor Parking
- Professional Management
- Condo Fee Includes
- Contribution to Reserve Fund
- Insurance-Common Area
- Landscaping/Snow Removal
- Management
- Parking
- Water
- Features
- Air Conditioning-Central
- Deck
- Microwave built in
- Sump Pump
- Pet Friendly
- Goods Included
- Blinds
- Dryer
- Dishwasher
- Refrigerator
- Microwave
- Stove
- Window Coverings
- Washer
- Parking Type
- Parking Pad
- Plug-In
- Site Influences
- Landscaped deck
- No Through Road
- Shopping Nearby
- Public Transportation
Rooms
| Level | Type | Dimensions |
|---|---|---|
| Main | Foyer | 10.75 ft x 9.5 ft |
| Kitchen | 12.2 ft x 9.2 ft | |
| Living/Dining room | 25.25 ft x 13.08 ft | |
| Two Piece Bath | - | |
| Upper | Primary Bedroom | 14.3 ft x 13.1 ft |
| Four Piece Ensuite Bath | - | |
| Bedroom | 13.1 ft x 13.2 ft | |
| Four Piece Bath | - | |
| Lower | Bedroom | 12.5 ft x 3.1 ft |


