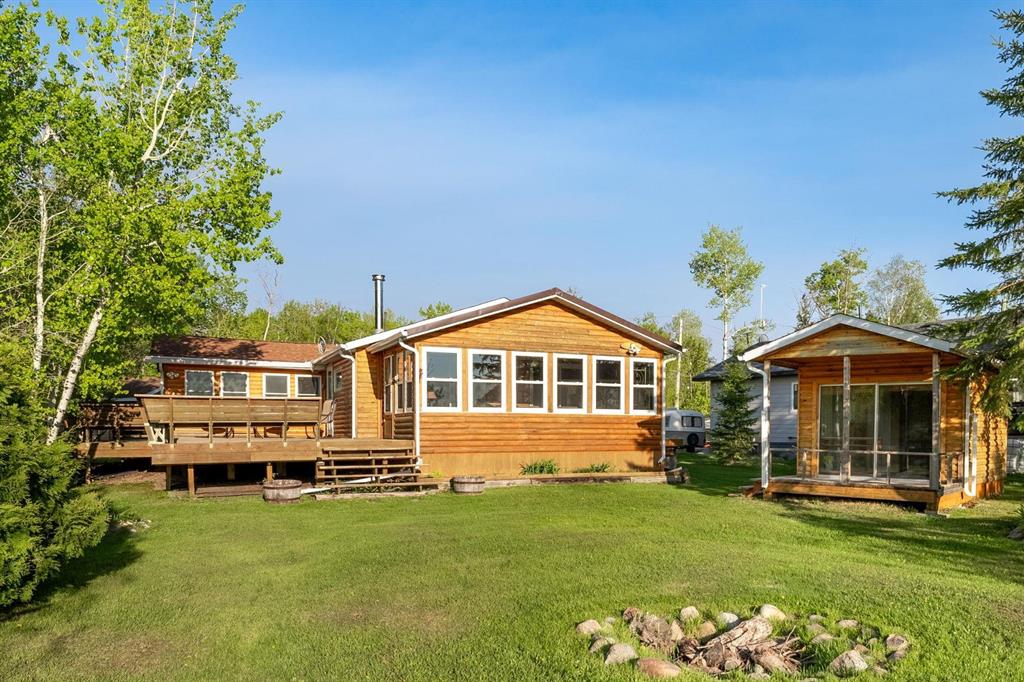RE/MAX Associates
1060 McPhillips Street, Winnipeg, MB, R2X 2K9

Showings start on Sat. 05/28 OH 05/28 2-4 PM. Year-round lakeview living just steps from the sandy path to Island Beach! This 1428 sq ft 3BR, 2 bath cottage / Home offers rustic charm with modern touches. Enjoy 98 ft of lakeview frontage, a gorgeous 16x14 front deck, and a western-facing sunroom addition (2010/11) for stunning sunsets. Interior features include pine ceilings, IKEA kitchen with plenty of storage, electric stove & microwave, 3 distinct living areas including a cozy family room with WETT-certified wood stove, and a mix of tile, cork & laminate flooring. Primary Bedroom features an in-floor heated 4 pce ensuite and walk-In closet. Updated shingles ('15) mostly triple-pane windows, 200 AMP service, PVC plumbing, and electric baseboard heat throughout. Also includes a clawfoot tub bath, laundry room with stacked washer/dryer, 1650-gal cistern, and infrared heater in crawl space. The 22x22 double garage has a concrete floor & sub-panel. Bonus: Lakeview guest cottage/shed & post-and-pad foundation. Steps to the beach, minutes to Grand Beach, and only 30 mins to Selkirk. Life at Island Beach is calling! extra fridge and freezer Incl. Measures +/- Jogs
| Level | Type | Dimensions |
|---|---|---|
| Main | Kitchen | 19.11 ft x 8.03 ft |
| Living Room | 15.03 ft x 15.1 ft | |
| Dining Room | 7.05 ft x 13.06 ft | |
| Recreation Room | 17.02 ft x 11.03 ft | |
| Primary Bedroom | 15.01 ft x 11.05 ft | |
| Bedroom | 10.01 ft x 10.08 ft | |
| Bedroom | 10.08 ft x 7.08 ft | |
| Sunroom | 19.01 ft x 9.09 ft | |
| Four Piece Ensuite Bath | - | |
| Three Piece Bath | - |