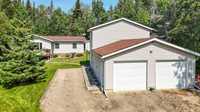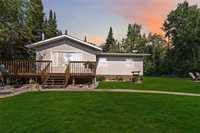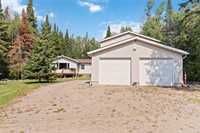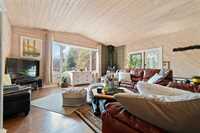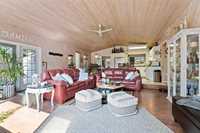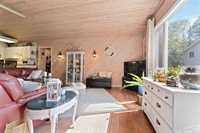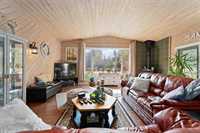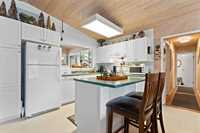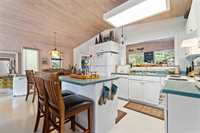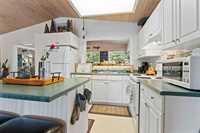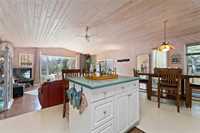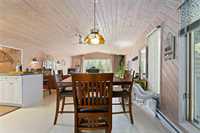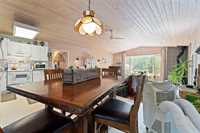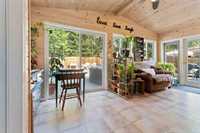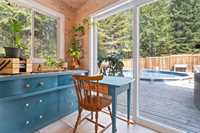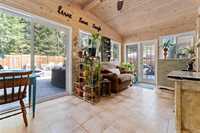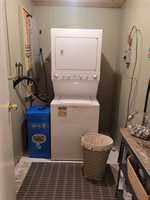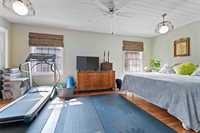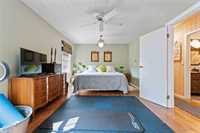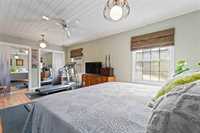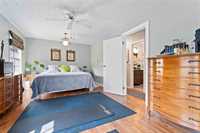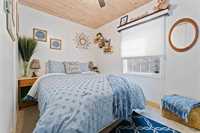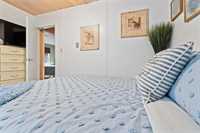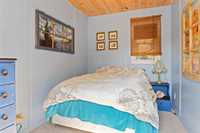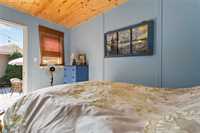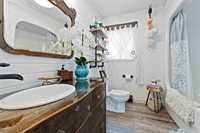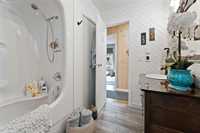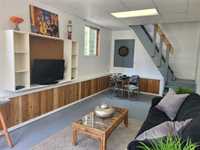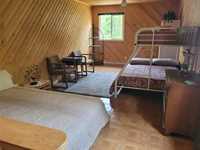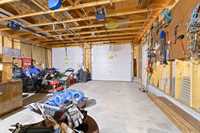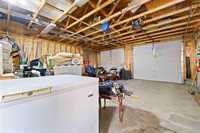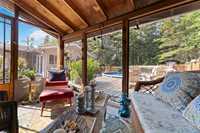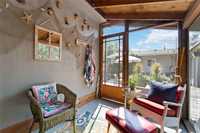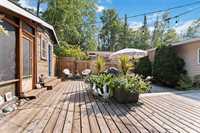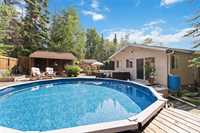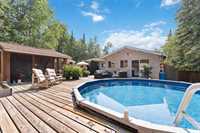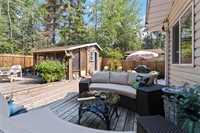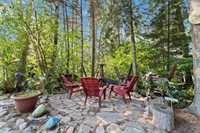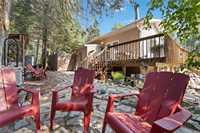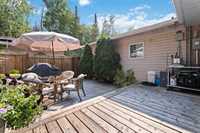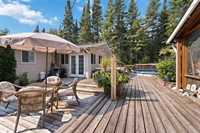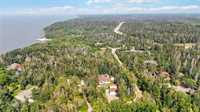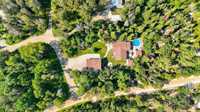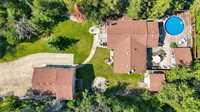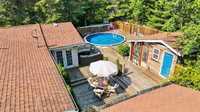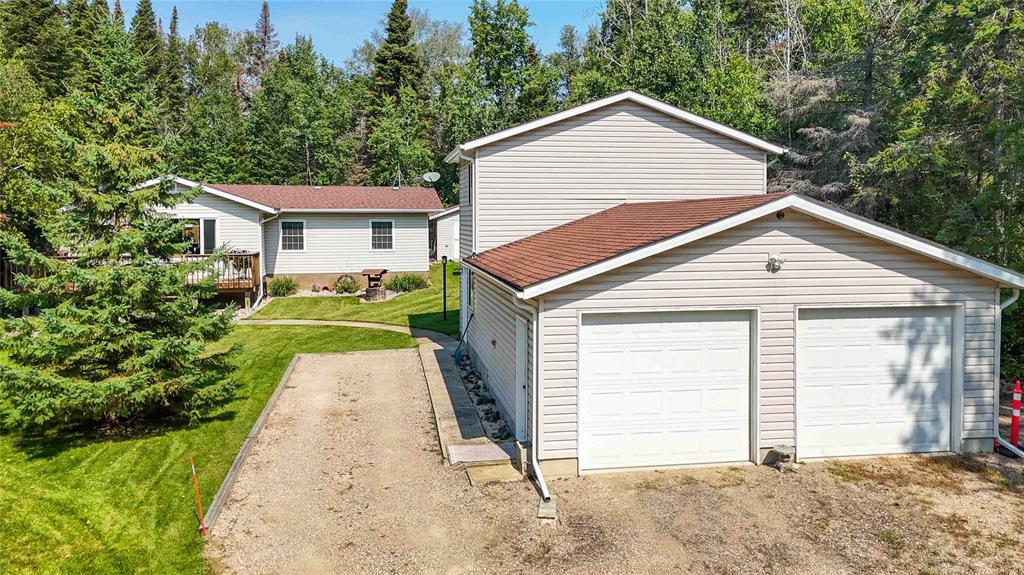
Welcome to this beautifully landscaped and lovingly cared for bungalow in Belair! From the moment you step inside, it feels like home! An open concept with high vaulted pine ceiling over the kitchen, dining area and large living room lead to a gorgeous sunroom where you can relax after taking a dip in the pool (newer liner 2023). A huge master bedroom (can be easily converted back to three bedrooms), second bedroom and updated bathroom with heated ceramic tiles complete the home! Outside you'll follow Flagstone pathways leading to two fire pits, a heated guest house and a 24 x 24 double garage with a 24 x 10 addition, both up and down. All dwellings sleeps up to 10 people! Recent upgrades include treated deck (2024), spray foam insulation in the crawl space (2022), two wood storage sheds and fully landscaped yard with rock garden (2023), hwt (2022). A must see!
- Bathrooms 1
- Bathrooms (Full) 1
- Bedrooms 2
- Building Type Bungalow
- Built In 1990
- Exterior Vinyl
- Fireplace Stove
- Fireplace Fuel Wood
- Floor Space 1328 sqft
- Frontage 92.00 ft
- Gross Taxes $2,899.11
- Neighbourhood Belair Properties
- Property Type Residential, Single Family Detached
- Rental Equipment None
- Tax Year 2024
- Total Parking Spaces 5
- Features
- Air conditioning wall unit
- Deck
- Ceiling Fan
- Pool above ground
- Sunroom
- Goods Included
- Blinds
- Dryer
- Dishwasher
- Refrigerator
- Garage door opener
- Garage door opener remote(s)
- Storage Shed
- Stove
- Satellite Dish
- Window Coverings
- Washer
- Parking Type
- Double Detached
- Site Influences
- Country Residence
- Fenced
- Treed Lot
Rooms
| Level | Type | Dimensions |
|---|---|---|
| Main | Living Room | 19.33 ft x 17.58 ft |
| Kitchen | 11.83 ft x 11.58 ft | |
| Dining Room | 11.33 ft x 7.75 ft | |
| Primary Bedroom | 19 ft x 11.17 ft | |
| Bedroom | 17.67 ft x 11.67 ft | |
| Four Piece Bath | - | |
| Laundry Room | 8.42 ft x 5.17 ft | |
| Other | 23.08 ft x 10 ft | |
| Sunroom | 18.17 ft x 9.58 ft |



