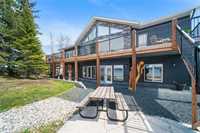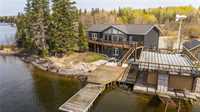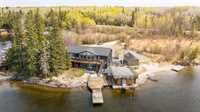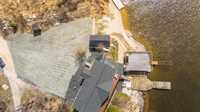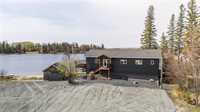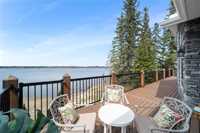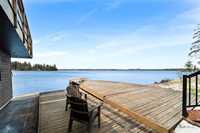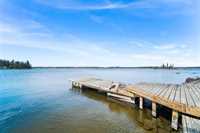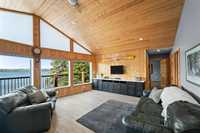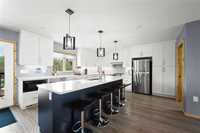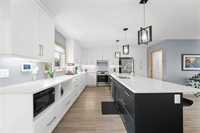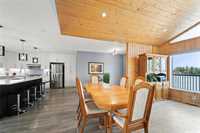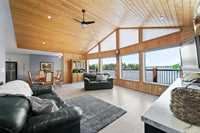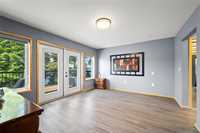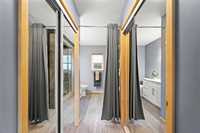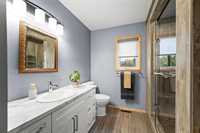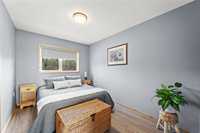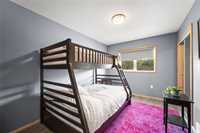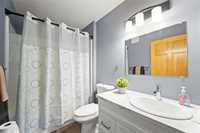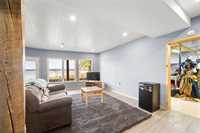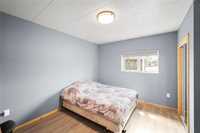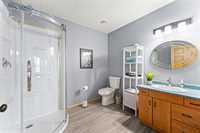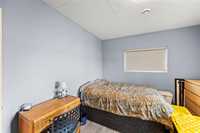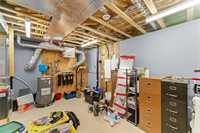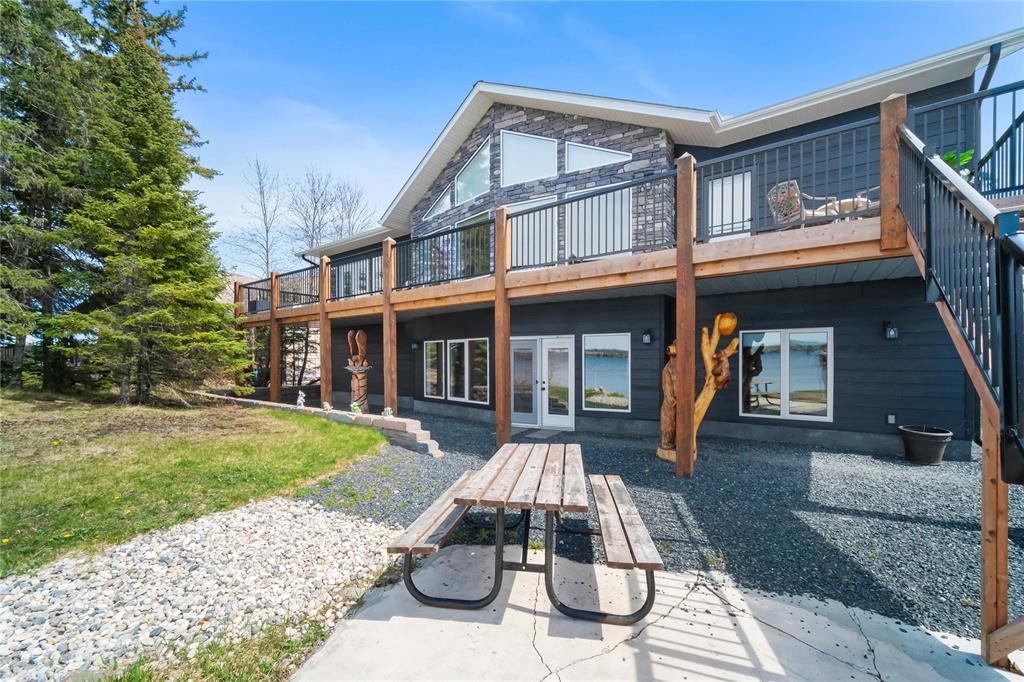
Built in 2021, this 3120 square foot 5 bed 3 bath cottage (2572 sq ft of finished space) is completely maintenance free. The exterior is a mix of CanExel & stone. Low profile lot, with excellent privacy on South Shore of Falcon Lake. Aluminum soffits/fascia/eaves/railings. The interior is a mix of drywall and pine. The bright modern kitchen features quartz counters, soft-closing white cabinetry, matching stainless steel appliances, and a large island with bar height seating. Luxury vinyl plank flooring throughout. Decking on lakeside of the cottage. Large 4-piece bathroom. Master bedroom which includes his and hers clothes closets, and custom 3-piece ensuite with tiled shower. This is the first cottage we have sold with an elevator, it is well-suited for elderly, handicapped, or anyone with accesability considerations. Lower level features large family room with garden door access outside and nice view of the lake. Two lrg bedrooms w/ vinyl flooring. Large 3-piece bathroom. Rounding up the lower level is a massive mechanical/utility/laundry room with tons of room for storage. Double boathouse and docking at water. Single garage on property. Come view today and visit website for all video/pics/info!
- Basement Development Fully Finished
- Bathrooms 3
- Bathrooms (Full) 3
- Bedrooms 5
- Building Type Two Storey
- Built In 2021
- Exterior Composite, Stone
- Floor Space 3120 sqft
- Frontage 90.00 ft
- Gross Taxes $2,404.09
- Neighbourhood R29
- Property Type Residential, Single Family Detached
- Rental Equipment None
- School Division Whiteshell
- Tax Year 25
- Features
- Air Conditioning-Central
- Balcony - One
- Deck
- Accessibility Features – See Remarks
- Heat recovery ventilator
- Laundry - Second Floor
- Main floor full bathroom
- Sump Pump
- Goods Included
- See remarks
- Parking Type
- Single Detached
- Site Influences
- Flat Site
- Golf Nearby
- Accessibility Access
- Lakefront
- Low maintenance landscaped
- Landscaped deck
- Private Docking
- Private Yard
Rooms
| Level | Type | Dimensions |
|---|---|---|
| Main | Primary Bedroom | 13 ft x 15.1 ft |
| Bedroom | 12.5 ft x 8.9 ft | |
| Bedroom | 9.2 ft x 12.5 ft | |
| Three Piece Ensuite Bath | - | |
| Four Piece Bath | - | |
| Living Room | 14 ft x 11.5 ft | |
| Kitchen | 14 ft x 15 ft | |
| Utility Room | 7.5 ft x 11 ft | |
| Lower | Bedroom | 12 ft x 8 ft |
| Bedroom | 12 ft x 8 ft | |
| Three Piece Bath | - | |
| Family Room | 24 ft x 15 ft | |
| Storage Room | 20.5 ft x 26 ft |



