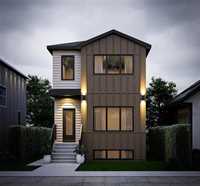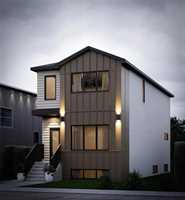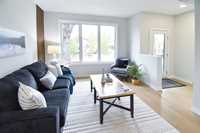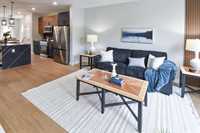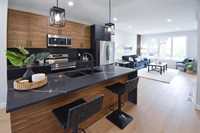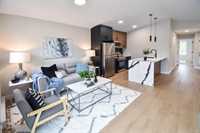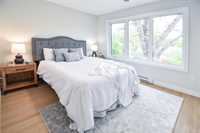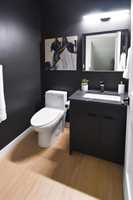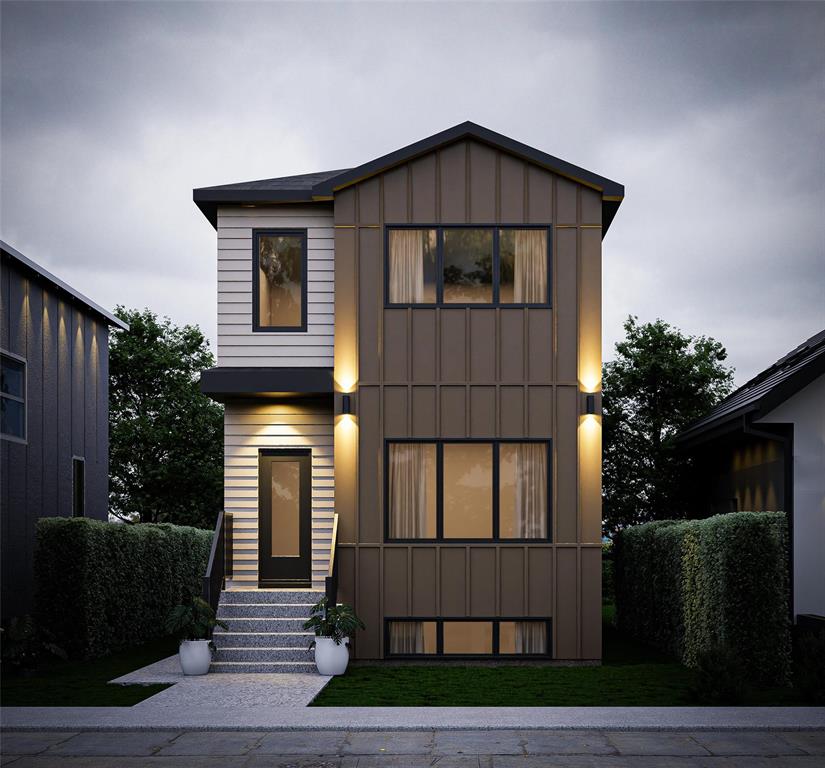
Two story Duplex built by Galaxy Custom Homes, and ideally located on a quiet street in the desirable St. Vital neighbourhood. Designed with comfort and functionality in mind, this property is the perfect investment opportunity. The main unit spans 1,497 sq ft over the main floor and basement, offering 9-foot ceilings, stylish luxury vinyl plank flooring, and a bright, open-concept layout. The main level features a spacious dining area, a modern eat-in kitchen with quartz countertops and custom cabinetry, and a convenient 2-piece bathroom. The lower level includes a large primary bedroom with a walk-in closet and 4-piece ensuite, two additional bedrooms, a 3-piece bathroom, and in-suite laundry. The secondary suite, located on the upper level, offers 740 sq ft of well-lit living space with vaulted ceilings, an open-concept living area, an eat-in kitchen, two bedrooms, a 4-piece bath, and private laundry. Each unit has its own entrance, water meter, and central air conditioning. Covered by a New Home Warranty, this property is also a fantastic income generator, with estimated rental potential of $2,100 for the main unit and $1,650 for the secondary suite. Don’t miss out— reach out today!
- Basement Development Fully Finished
- Bathrooms 4
- Bathrooms (Full) 3
- Bathrooms (Partial) 1
- Bedrooms 5
- Building Type Two Storey
- Built In 2025
- Depth 100.00 ft
- Exterior Composite, Stucco
- Floor Space 1497 sqft
- Frontage 25.00 ft
- Neighbourhood St Vital
- Property Type Residential, Duplex
- Rental Equipment None
- Features
- Air Conditioning-Central
- Air conditioning wall unit
- High-Efficiency Furnace
- Heat recovery ventilator
- Sump Pump
- Goods Included
- Dryers - Two
- Dishwashers - Two
- Fridges - Two
- Microwaves - Two
- Stoves - Two
- Washers - Two
- Parking Type
- Parking Pad
- Site Influences
- Back Lane
- Paved Lane
- Paved Street
- Shopping Nearby
- Public Transportation
Rooms
| Level | Type | Dimensions |
|---|---|---|
| Main | Living Room | 14.83 ft x 11.75 ft |
| Dining Room | 10.08 ft x 6 ft | |
| Eat-In Kitchen | 15.25 ft x 11.75 ft | |
| Two Piece Bath | - | |
| Upper | Eat-In Kitchen | 6.5 ft x 3 ft |
| Living Room | 10.08 ft x 8.67 ft | |
| Dining Room | 9.17 ft x 6.58 ft | |
| Primary Bedroom | 10.08 ft x 11.75 ft | |
| Bedroom | 9.08 ft x 8.67 ft | |
| Three Piece Bath | - | |
| Basement | Primary Bedroom | 10.08 ft x 10.25 ft |
| Bedroom | 9.08 ft x 8.83 ft | |
| Bedroom | 9.33 ft x 8.83 ft | |
| Three Piece Ensuite Bath | - | |
| Three Piece Bath | - |


