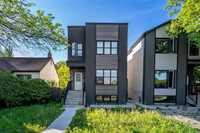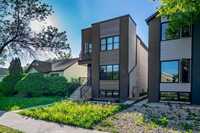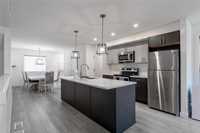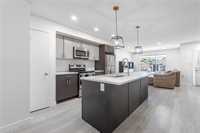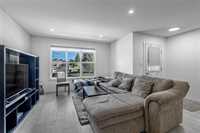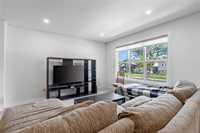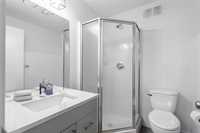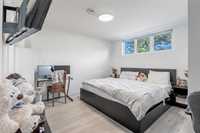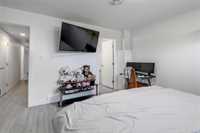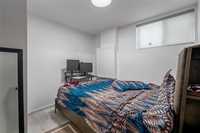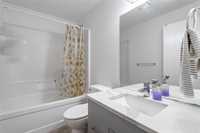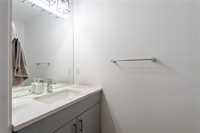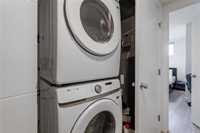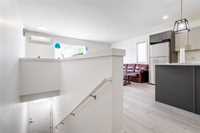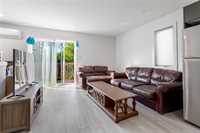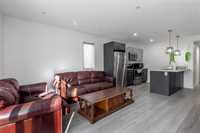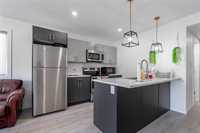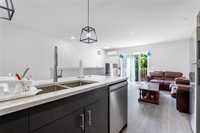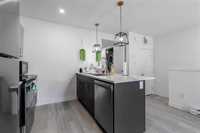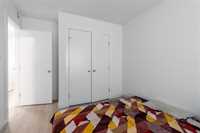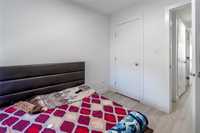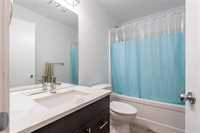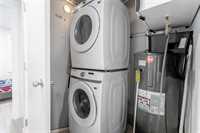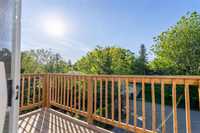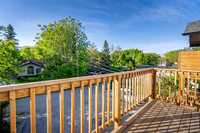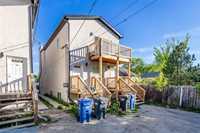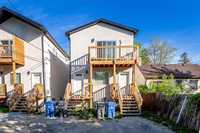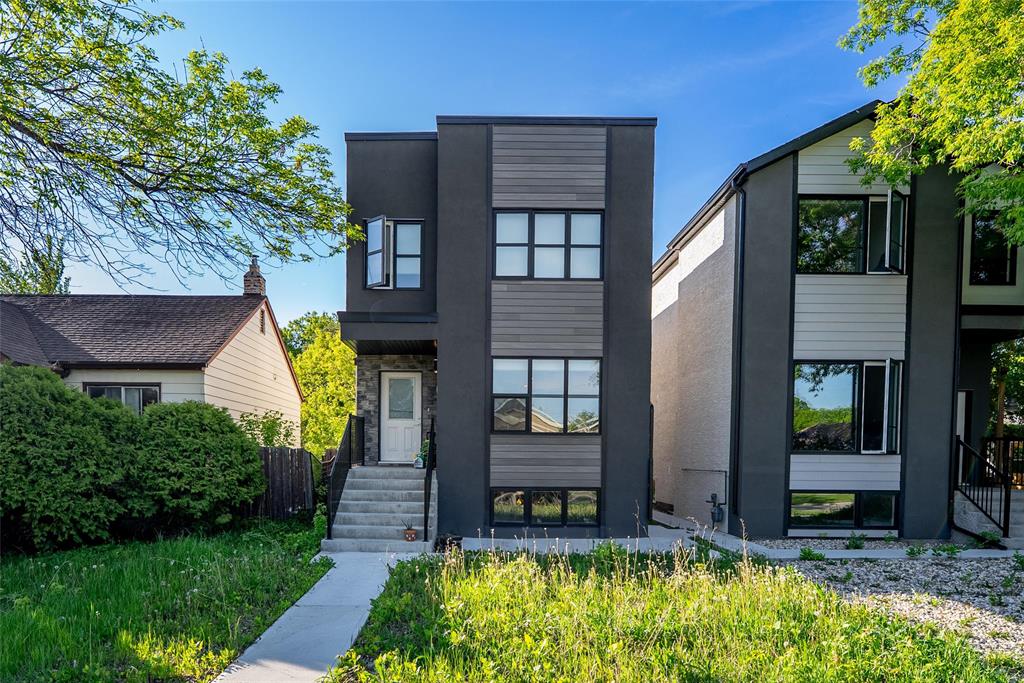
Fully Tenant-Occupied | Turnkey Duplex in St. Vital
Located in a desirable, established neighborhood, this updated duplex presents a solid investment opportunity with strong rental appeal.
The main unit features an open-concept design with a contemporary kitchen, stainless steel appliances, and a large island—ideal for day-to-day living. It includes three bedrooms, with the primary suite privately situated on the lower level and complete with an ensuite.
The upper unit offers a bright and functional two-bedroom layout with clean, modern finishes and ample natural light.
Both units are tenant-occupied, offering immediate income in a high-demand rental area close to schools, parks, shopping, and transit. A smart addition to any portfolio in a location tenants appreciate.
- Basement Development Fully Finished
- Bathrooms 4
- Bathrooms (Full) 3
- Bathrooms (Partial) 1
- Bedrooms 5
- Building Type Two Storey
- Built In 2024
- Exterior Stucco, Vinyl
- Floor Space 1531 sqft
- Gross Taxes $5,540.30
- Neighbourhood St Vital
- Property Type Residential, Duplex
- Rental Equipment None
- School Division Winnipeg (WPG 1)
- Tax Year 24
- Features
- Balcony - One
- In-Law Suite
- Parking Type
- Unpaved Driveway
- Site Influences
- Back Lane
- Low maintenance landscaped
- Landscape
- Public Transportation
Rooms
| Level | Type | Dimensions |
|---|---|---|
| Main | Living Room | 14.25 ft x 15.58 ft |
| Kitchen | 13.25 ft x 13.33 ft | |
| Two Piece Bath | 3.08 ft x 6.78 ft | |
| Dining Room | 9.33 ft x 13.83 ft | |
| Lower | Primary Bedroom | 13.25 ft x 12.42 ft |
| Bedroom | 8.83 ft x 9.25 ft | |
| Bedroom | 10.08 ft x 12.42 ft | |
| Three Piece Ensuite Bath | 5.42 ft x 6.33 ft | |
| Four Piece Bath | 4.33 ft x 8.25 ft | |
| Laundry Room | - | |
| Upper | Kitchen | 13.17 ft x 10.17 ft |
| Living/Dining room | 17 ft x 11.25 ft | |
| Bedroom | 8.08 ft x 11.5 ft | |
| Primary Bedroom | 9.5 ft x 14.67 ft | |
| Four Piece Bath | 8.42 ft x 4.92 ft |



